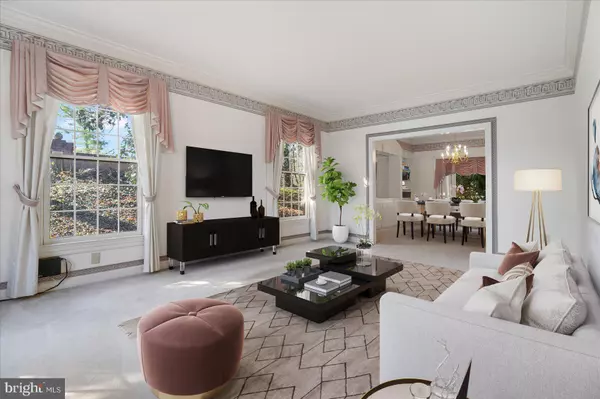$700,000
$725,000
3.4%For more information regarding the value of a property, please contact us for a free consultation.
4 Beds
4 Baths
4,587 SqFt
SOLD DATE : 12/30/2022
Key Details
Sold Price $700,000
Property Type Single Family Home
Sub Type Detached
Listing Status Sold
Purchase Type For Sale
Square Footage 4,587 sqft
Price per Sqft $152
Subdivision Parkridge Estates
MLS Listing ID MDMC2073994
Sold Date 12/30/22
Style Colonial
Bedrooms 4
Full Baths 2
Half Baths 2
HOA Fees $35/ann
HOA Y/N Y
Abv Grd Liv Area 3,587
Originating Board BRIGHT
Year Built 1989
Annual Tax Amount $7,170
Tax Year 2022
Lot Size 10,396 Sqft
Acres 0.24
Property Description
Gorgeous colonial in prestigious North Potomac neighborhood. Stunning two story foyer with marble floor and paneled curved staircase welcomes you into an expansive home. Just off the foyer, you'll find an office with custom bookcase, perfect for remote work, as well as a large living room with abundant natural light. Beyond the foyer is an eat-in kitchen with breakfast area opening to a back deck and yard. On either side of the kitchen, a large dining room and family room with fireplace and built-ins complete the living space. A mudroom with laundry and access to the two car garage is just off the kitchen, providing function and flexibility for all your daily needs.
Upstairs you'll find a generous primary suite with sitting room, four closets, and an en-suite bathroom with enormous soaking tub and separate shower. Three additional bedrooms, two with walk-in closets, plus a hall bath, complete the second level.
The multi-room partially finished basement with half bath provides endless options to customize the space!
Outside, there's a large deck with access from both the kitchen and family room. A tidy yard provides low maintenance while allowing plenty of space for outside gatherings.
When built, this was the developers model home, and has numerous custom features throughout, including beautiful cabinetry in the office, dining room, and family room. The property has brick on three sides, a unique and desirable feature for the neighborhood. Recent improvements include a first floor HVAC unit and hot water heater (2018). This home is ideally located close to the Marc Station with quick access to 370 and 200. The property is being sold in as-is condition and priced to allow its new owners the opportunity to realize the next phase of this fantastic property.
Location
State MD
County Montgomery
Zoning R90
Rooms
Basement Partially Finished
Interior
Hot Water Natural Gas
Heating Heat Pump(s)
Cooling Central A/C
Fireplaces Number 1
Fireplace Y
Heat Source Electric, Natural Gas
Laundry Main Floor
Exterior
Parking Features Garage - Front Entry
Garage Spaces 2.0
Amenities Available None
Water Access N
Accessibility None
Attached Garage 2
Total Parking Spaces 2
Garage Y
Building
Story 2
Foundation Concrete Perimeter
Sewer Public Sewer
Water Public
Architectural Style Colonial
Level or Stories 2
Additional Building Above Grade, Below Grade
New Construction N
Schools
School District Montgomery County Public Schools
Others
HOA Fee Include Other,Trash,Snow Removal
Senior Community No
Tax ID 160902794231
Ownership Fee Simple
SqFt Source Assessor
Special Listing Condition Standard
Read Less Info
Want to know what your home might be worth? Contact us for a FREE valuation!

Our team is ready to help you sell your home for the highest possible price ASAP

Bought with Tien T Nguyen • Century 21 Redwood Realty







