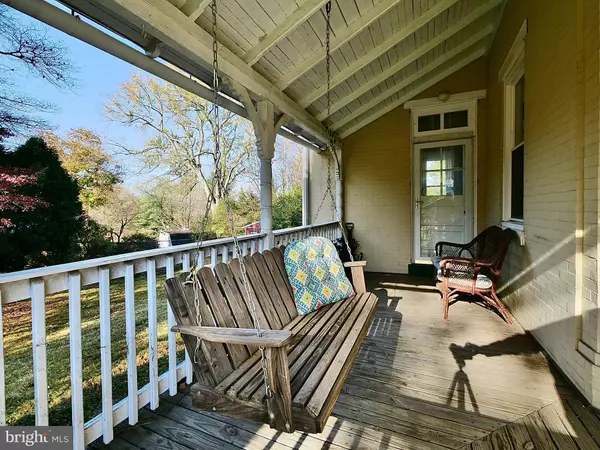$574,000
$559,900
2.5%For more information regarding the value of a property, please contact us for a free consultation.
4 Beds
2 Baths
3,250 SqFt
SOLD DATE : 12/28/2022
Key Details
Sold Price $574,000
Property Type Single Family Home
Sub Type Detached
Listing Status Sold
Purchase Type For Sale
Square Footage 3,250 sqft
Price per Sqft $176
Subdivision None Available
MLS Listing ID PADE2037410
Sold Date 12/28/22
Style Victorian
Bedrooms 4
Full Baths 2
HOA Y/N N
Abv Grd Liv Area 3,250
Originating Board BRIGHT
Year Built 1897
Annual Tax Amount $7,553
Tax Year 2021
Lot Size 0.450 Acres
Acres 0.45
Lot Dimensions 119.00 x 168.00
Property Description
Welcome to 31 Glen Riddle Road. This charming original 4 bedroom, 2 full bath, Victorian Farmhouse, built in 1897, is situated on a beautiful lot in the award-winning Rose Tree Media school district. If you are searching for a home filled with tons of character, in a fantastic neighborhood, then this house is for you. Upon walking up the huge driveway you will be greated by luscious landscaping complete with a large covered wrap around front porch, perfect for relaxing and enjoying your morning coffee. Upon entering the front door you will notice at once the original intricate black walnut staircase. The 1st floor features a spacious LR with tons of natural light, original hardwood floors, kitchen, dining room with door leading to front porch, full bath, and a mudroom overlooking back deck and gorgeous outdoor space, complete with an original hitching post, used to tie horses. A large sitting room, complete with fireplace and built in bookshelves complete the first floor. All windows on the 1st floor have been replaced, with exception of mudroom. The 2nd floor features a full bath, master suite with walk in closet and 3 more ample size bedrooms. Upon walking down the hallway you will notice another original door leading to the 3rd floor complete with 2 large rooms that are currently being used as offices. This home is flooded with plenty of windows and natural light. Make your appointment today, the possibilities for the gem are endless!
Location
State PA
County Delaware
Area Middletown Twp (10427)
Zoning R-10
Rooms
Basement Full
Interior
Hot Water Natural Gas
Heating Hot Water
Cooling Window Unit(s)
Heat Source Natural Gas
Exterior
Garage Spaces 6.0
Water Access N
Accessibility None
Total Parking Spaces 6
Garage N
Building
Story 2.5
Foundation Stone
Sewer Public Sewer
Water Public
Architectural Style Victorian
Level or Stories 2.5
Additional Building Above Grade, Below Grade
New Construction N
Schools
School District Rose Tree Media
Others
Senior Community No
Tax ID 27-00-00754-00
Ownership Fee Simple
SqFt Source Assessor
Special Listing Condition Standard
Read Less Info
Want to know what your home might be worth? Contact us for a FREE valuation!

Our team is ready to help you sell your home for the highest possible price ASAP

Bought with Katherine Chandler Boyd • Keller Williams Realty Group







