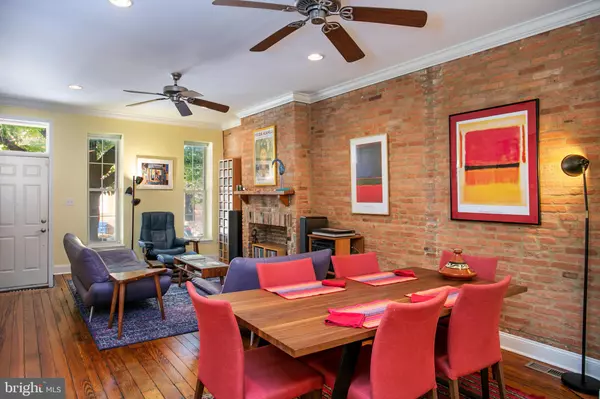$430,000
$430,000
For more information regarding the value of a property, please contact us for a free consultation.
3 Beds
3 Baths
2,020 SqFt
SOLD DATE : 12/22/2022
Key Details
Sold Price $430,000
Property Type Townhouse
Sub Type Interior Row/Townhouse
Listing Status Sold
Purchase Type For Sale
Square Footage 2,020 sqft
Price per Sqft $212
Subdivision South Baltimore
MLS Listing ID MDBA2064168
Sold Date 12/22/22
Style Federal
Bedrooms 3
Full Baths 2
Half Baths 1
HOA Y/N N
Abv Grd Liv Area 1,720
Originating Board BRIGHT
Year Built 1875
Annual Tax Amount $8,664
Tax Year 2022
Lot Size 1,400 Sqft
Acres 0.03
Property Description
With 3 spacious bedrooms, 2.5 bathrooms, 2 office spaces, 2 dining spaces, 2 decks, and 2-car parking, this home checks boxes you didn't know you had! Located on a tree-lined street, this tastefully improved and meticulously maintained home perfectly blends historic charm and modern conveniences. The main floor will take your breath away with its iconic exposed brick, decorative fireplace, golden hardwood floors, and abundant natural light! Imagine the ease of entertaining with the natural flow between the living room, two dining spaces, and gourmet kitchen with its sprawling granite countertops, 42” cabinets, and stainless steel appliances, which includes a gas stove! When your guests bid farewell, you’ll happily retreat to the second floor which boasts a Primary Suite with private bathroom that flaunts a double shower, an additional bedroom with a private balcony deck, a full hall bathroom with tub, and bonus room – use it is as a reading nook, office, station for your Peloton, enclose it to make an additional bedroom…the sky’s the limit! One level up is your rooftop deck. Envision yourself sipping a cup of coffee or glass of wine while taking in the views of downtown! Your refill is just steps away, at the wet bar inside. Don’t miss the fully finished basement! It exhibits new luxury vinyl flooring, a cozy TV room or office, a separate front room with a glass pocket door, and a storage space. To top it off, your new home has a wide alley and 2-car parking! In 2020, the present owner added cedar fencing around the space closest to the house to create a patio, but the back panel is easily removable, restoring the second parking spot if desired. With all that 1745 S Charles St has to offer, you may never want to leave. But if you do, it’s a short walk to countless coffee shops, restaurants, stores, the newly renovated Cross Street Market, M&T Stadium, Camden Yards, the Inner Harbor, and Riverside Park which has a free public swimming pool! What are you waiting for? Schedule a showing today; this home won’t last long!
Location
State MD
County Baltimore City
Zoning R-8
Rooms
Other Rooms Living Room, Dining Room, Primary Bedroom, Sitting Room, Bedroom 2, Bedroom 3, Kitchen, Den, Laundry, Other, Storage Room, Bathroom 2, Primary Bathroom, Half Bath
Basement Connecting Stairway, Interior Access, Daylight, Partial, Heated, Improved, Fully Finished
Interior
Interior Features Floor Plan - Open, Wood Floors, Crown Moldings, Recessed Lighting, Ceiling Fan(s), Upgraded Countertops, Kitchen - Gourmet, Kitchen - Eat-In, Kitchen - Table Space, Combination Kitchen/Dining, Breakfast Area, Family Room Off Kitchen, Combination Dining/Living, Dining Area, Primary Bath(s), Bathroom - Stall Shower, Bathroom - Tub Shower, Wet/Dry Bar
Hot Water Natural Gas
Heating Forced Air
Cooling Central A/C
Flooring Hardwood, Ceramic Tile
Fireplaces Number 1
Fireplaces Type Brick, Non-Functioning
Equipment Refrigerator, Stove, Built-In Microwave, Dishwasher, Disposal, Washer, Dryer, Extra Refrigerator/Freezer, Water Heater
Fireplace Y
Window Features Screens
Appliance Refrigerator, Stove, Built-In Microwave, Dishwasher, Disposal, Washer, Dryer, Extra Refrigerator/Freezer, Water Heater
Heat Source Natural Gas
Laundry Lower Floor, Has Laundry, Washer In Unit, Dryer In Unit
Exterior
Exterior Feature Deck(s)
Garage Spaces 2.0
Fence Partially, Wood, Rear
Water Access N
View City, Street
Roof Type Flat
Accessibility None
Porch Deck(s)
Total Parking Spaces 2
Garage N
Building
Story 3
Foundation Other
Sewer Public Sewer
Water Public
Architectural Style Federal
Level or Stories 3
Additional Building Above Grade, Below Grade
Structure Type Brick,Dry Wall
New Construction N
Schools
School District Baltimore City Public Schools
Others
Senior Community No
Tax ID 0323111022 052
Ownership Fee Simple
SqFt Source Estimated
Security Features Smoke Detector,Carbon Monoxide Detector(s)
Special Listing Condition Standard
Read Less Info
Want to know what your home might be worth? Contact us for a FREE valuation!

Our team is ready to help you sell your home for the highest possible price ASAP

Bought with Heather Howell • Long & Foster Real Estate, Inc.







