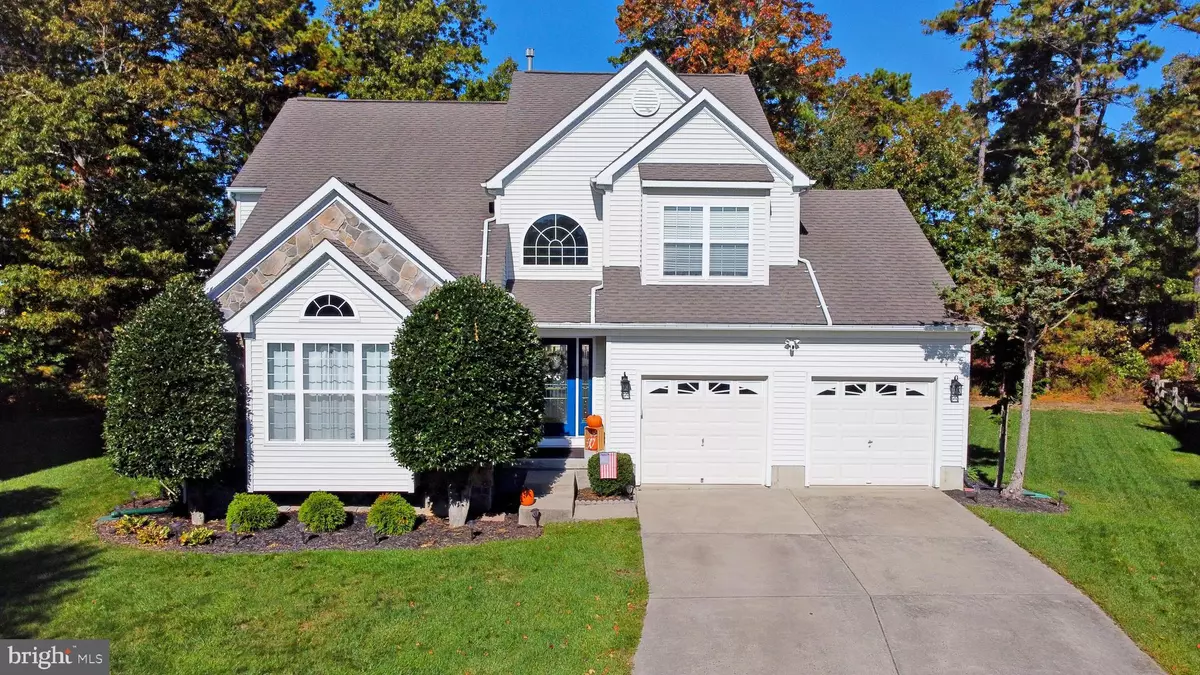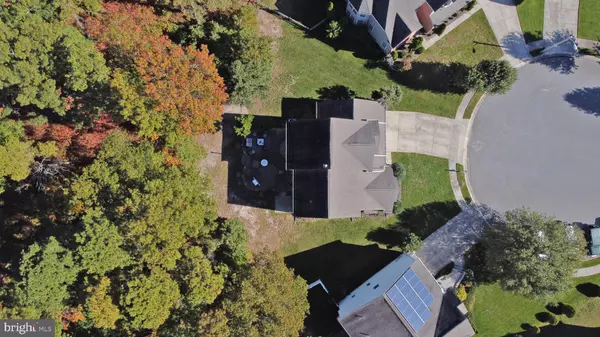$410,000
$399,000
2.8%For more information regarding the value of a property, please contact us for a free consultation.
4 Beds
3 Baths
2,489 SqFt
SOLD DATE : 12/27/2022
Key Details
Sold Price $410,000
Property Type Single Family Home
Sub Type Detached
Listing Status Sold
Purchase Type For Sale
Square Footage 2,489 sqft
Price per Sqft $164
Subdivision Victoria Crossing
MLS Listing ID NJAC2006262
Sold Date 12/27/22
Style Traditional
Bedrooms 4
Full Baths 2
Half Baths 1
HOA Fees $50/qua
HOA Y/N Y
Abv Grd Liv Area 2,489
Originating Board BRIGHT
Year Built 2002
Tax Year 2020
Lot Size 10,019 Sqft
Acres 0.23
Lot Dimensions 0.00 x 0.00
Property Description
EVERYTHING YOU EVER WANTED awaits you in this beautiful Victoria’s Crossing home! Located at the end of a kid safe cul-de-sac, you’ll love the bright and open two-story foyer that greets you upon entering. The hardwood floors run throughout the entranceway and into the formal dining room. Step down into the sunken living room with Cathedral ceilings and a gas fireplace to take the chill off as the evenings get cooler. The country kitchen features an abundance of cabinets and a full appliance package. From here, you’ll have full view of the family room which features sliders out to a pavered patio against a wooded buffer, affording you privacy from any neighbors in the rear. The laundry center and a half bathroom rounds off the first floor and just beyond the laundry room you will have access to the attached two car garage which has additional storage, so you’ll be able to comfortably park two vehicles and still have extra space. The 4 bedrooms are all on the upper level & the owner’s suite boasts an updated private bath & walk-in closet. The other guest rooms are rather spacious, also featuring an abundance of closet space. The finished basement is tastefully done with picture frame molding, and plenty of room to gather everyone around to watch your favorite sports event or perhaps a Holiday movie. There’s even a section that would work beautifully as a bar area/adult beverage center. Another portion of the basement is unfinished and has ample room for all your storage and overflow. There is an HOA of $150 a quarter which gives you full use of the pool and amenities. The Community is convenient to the bike path and also an easy ride to the supermarkets, restaurants and movie theater, not to mention access to the Atlantic City Expressway. Take a look TODAY. I’m sure you will be delighted.
Location
State NJ
County Atlantic
Area Hamilton Twp (20112)
Zoning GA-I
Rooms
Basement Fully Finished, Heated, Interior Access
Interior
Interior Features Attic, Carpet, Kitchen - Eat-In, Dining Area
Hot Water Natural Gas
Heating Forced Air
Cooling Central A/C, Ceiling Fan(s)
Fireplaces Number 1
Equipment Disposal, Dishwasher, Dryer, Oven/Range - Gas, Microwave, Refrigerator, Washer
Fireplace Y
Appliance Disposal, Dishwasher, Dryer, Oven/Range - Gas, Microwave, Refrigerator, Washer
Heat Source Natural Gas
Exterior
Exterior Feature Patio(s)
Parking Features Garage - Front Entry
Garage Spaces 6.0
Water Access N
Accessibility None
Porch Patio(s)
Attached Garage 2
Total Parking Spaces 6
Garage Y
Building
Story 2
Foundation Concrete Perimeter
Sewer Public Septic
Water Public
Architectural Style Traditional
Level or Stories 2
Additional Building Above Grade, Below Grade
New Construction N
Schools
School District Hamilton Township Public Schools
Others
Senior Community No
Tax ID 12-01132 12-00046
Ownership Fee Simple
SqFt Source Assessor
Security Features Carbon Monoxide Detector(s),Smoke Detector
Acceptable Financing Conventional, FHA, VA, USDA
Listing Terms Conventional, FHA, VA, USDA
Financing Conventional,FHA,VA,USDA
Special Listing Condition Standard
Read Less Info
Want to know what your home might be worth? Contact us for a FREE valuation!

Our team is ready to help you sell your home for the highest possible price ASAP

Bought with Allegra D. Lyndell • Compass New Jersey, LLC - Moorestown







