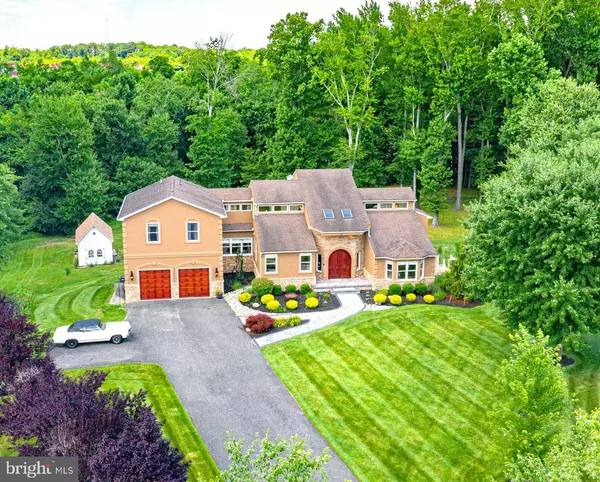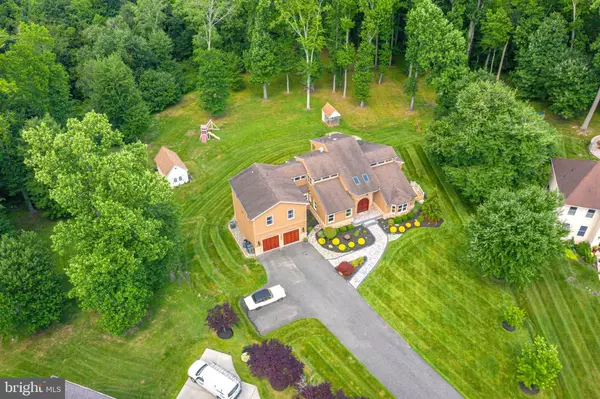$880,000
$899,890
2.2%For more information regarding the value of a property, please contact us for a free consultation.
5 Beds
5 Baths
6,000 SqFt
SOLD DATE : 12/21/2022
Key Details
Sold Price $880,000
Property Type Single Family Home
Sub Type Detached
Listing Status Sold
Purchase Type For Sale
Square Footage 6,000 sqft
Price per Sqft $146
Subdivision Lansbrook East
MLS Listing ID NJGL2017984
Sold Date 12/21/22
Style Contemporary
Bedrooms 5
Full Baths 5
HOA Y/N N
Abv Grd Liv Area 6,000
Originating Board BRIGHT
Year Built 2003
Annual Tax Amount $19,087
Tax Year 2021
Lot Size 1.560 Acres
Acres 1.56
Lot Dimensions 0.00 x 0.00
Property Description
Holy Cannoli! This is your dream luxury home that you have been searching for! Located in the serene subdivision of Lansbrook East, nestled at the back of the cul-de-sac on a 1.56 acre partially wooded lot, you have the best of both luxury and privacy. The stunning contemporary design wows you as soon as you pull into the driveway. The perfectly manicured landscaping surrounds the oversized paver walkway and front porch leading you to solid wood double entry doors. Stepping through the threshold, you feel like you are at a resort with a tranquil natural stone waterfall and koi pond right in your 2 story foyer. To the left you step up to the formal dining room which features hardwood flooring and upgraded light fixtures. Meander to the right of the foyer to find a stunning open floor plan with your family room that boasts vaulted ceilings with skylights, hardwood flooring, recessed lighting, sliding doors to the wrap around deck, and a gorgeous 2 story, double sided gas fireplace. The other side of the fireplace opens to the large, gourmet kitchen. This kitchen is every chef's dream! Featuring recessed lighting, a large island, granite countertops, custom stone tile backsplash, a commercial grade 8 burner with double oven gas range, pot filler, custom cabinets, and an oversized built in sub-zero refrigerator. This is the kitchen of your wildest dreams! There is also a separate breakfast room with a pass through to the kitchen, vaulted ceilings, 2 skylights and an upgraded light fixture. The main level also has 2 bedrooms and 2 full bathrooms. The larger bedroom has its own bathroom featuring a walk in shower and linen closet, French doors out to the wrap around deck and hardwood flooring. The other bedroom has vaulted ceilings, hardwood floors and sliding door access to the wrap around deck. The second bathroom also features a stall shower and linen closet. The main level is rounded off by a laundry room, and a mud room with a closet lined wall that leads you to your attached 2 car garage. Upstairs, you will absolutely fall in love with the primary suite. At the top of the stairs there is an office area that flows into the primary bedroom. You will have only the sweetest of dreams with your own private balcony, gas fireplace with stone accent wall, large walk in closets, hardwood flooring, high end ceiling fan, tray ceiling with recessed lighting and even a balcony overlook of the foyer. Let's talk about dream bathrooms! This primary bathroom looks like it fell out of a Spanish renaissance painting in all the best ways. Featuring a 2 person corner jetted tub, huge walk in shower with built in bench seat and 3 showerheads, oversized granite top vanity, vaulted ceilings and recessed lighting, it's like having your own spa right next to your bedroom. There are 2 more good sized bedrooms upstairs that have a shared bathroom that features a walk in shower with access to the custom sauna. The basement is fully finished featuring a large great room that has tile flooring, a family room area, a dining area, game area, 2 sets of French doors to the back patio and even a full kitchen! There are 2 more finished rooms that could be used as bedrooms, guest rooms, playroom, office, or whatever else you want or need. There is also a full bathroom with a tubshower which could make this space perfect for an in-law suite or teenager getaway. The property is finished off with a 4 zone HVAC system, perfectly manicured front and back landscaping and a large shed. The only thing missing is you!
Location
State NJ
County Gloucester
Area Washington Twp (20818)
Zoning R
Rooms
Other Rooms Dining Room, Primary Bedroom, Bedroom 2, Bedroom 3, Bedroom 4, Bedroom 5, Kitchen, Family Room, Den, Foyer, Laundry, Office, Primary Bathroom, Full Bath
Basement Full, Outside Entrance, Drainage System, Fully Finished
Main Level Bedrooms 2
Interior
Interior Features Primary Bath(s), Skylight(s), Ceiling Fan(s), Attic/House Fan, WhirlPool/HotTub, Sauna, Sprinkler System, Water Treat System, 2nd Kitchen, Wet/Dry Bar, Stall Shower, Dining Area, Bar, Breakfast Area, Built-Ins, Carpet, Entry Level Bedroom, Formal/Separate Dining Room, Kitchen - Gourmet, Pantry, Recessed Lighting, Soaking Tub, Tub Shower, Upgraded Countertops, Walk-in Closet(s), Wood Floors
Hot Water Natural Gas
Heating Forced Air, Zoned
Cooling Central A/C, Zoned
Flooring Carpet, Ceramic Tile, Hardwood, Terrazzo
Fireplaces Number 2
Fireplaces Type Fireplace - Glass Doors, Gas/Propane, Stone
Equipment Built-In Microwave, Commercial Range, Dishwasher, Dryer, Extra Refrigerator/Freezer, Oven/Range - Gas, Range Hood, Refrigerator, Six Burner Stove, Stainless Steel Appliances, Washer
Fireplace Y
Window Features Energy Efficient
Appliance Built-In Microwave, Commercial Range, Dishwasher, Dryer, Extra Refrigerator/Freezer, Oven/Range - Gas, Range Hood, Refrigerator, Six Burner Stove, Stainless Steel Appliances, Washer
Heat Source Natural Gas
Laundry Main Floor
Exterior
Exterior Feature Patio(s), Balcony, Deck(s), Wrap Around
Parking Features Garage - Front Entry, Garage Door Opener, Inside Access, Oversized
Garage Spaces 12.0
Water Access N
View Garden/Lawn, Trees/Woods
Roof Type Shingle,Pitched
Accessibility None
Porch Patio(s), Balcony, Deck(s), Wrap Around
Attached Garage 2
Total Parking Spaces 12
Garage Y
Building
Lot Description Cul-de-sac, Level, Backs to Trees, Landscaping, Partly Wooded, Premium, Private, Rear Yard, Secluded
Story 2
Foundation Concrete Perimeter
Sewer On Site Septic
Water Well
Architectural Style Contemporary
Level or Stories 2
Additional Building Above Grade, Below Grade
Structure Type Cathedral Ceilings,9'+ Ceilings,Vaulted Ceilings
New Construction N
Schools
School District Washington Township Public Schools
Others
Senior Community No
Tax ID 18-00016 02-00009
Ownership Fee Simple
SqFt Source Assessor
Security Features Security System
Special Listing Condition Standard
Read Less Info
Want to know what your home might be worth? Contact us for a FREE valuation!

Our team is ready to help you sell your home for the highest possible price ASAP

Bought with Taralyn Hendricks • Compass New Jersey, LLC - Moorestown







