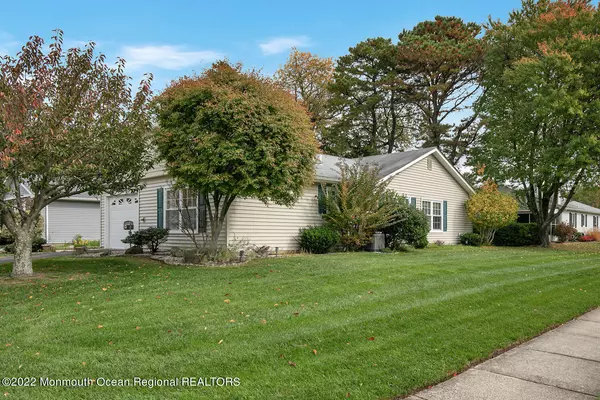$312,500
$309,895
0.8%For more information regarding the value of a property, please contact us for a free consultation.
2 Beds
2 Baths
1,388 SqFt
SOLD DATE : 12/13/2022
Key Details
Sold Price $312,500
Property Type Single Family Home
Sub Type Adult Community
Listing Status Sold
Purchase Type For Sale
Square Footage 1,388 sqft
Price per Sqft $225
Municipality Brick (BRK)
Subdivision Greenbriar Ii
MLS Listing ID 22233922
Sold Date 12/13/22
Style Ranch
Bedrooms 2
Full Baths 2
HOA Fees $160/mo
HOA Y/N Yes
Originating Board Monmouth Ocean Regional Multiple Listing Service
Year Built 1981
Annual Tax Amount $4,217
Tax Year 2021
Lot Size 6,098 Sqft
Acres 0.14
Lot Dimensions 67' front x 100' left x 97' right x 70' rear
Property Description
Located in the desirable 55+ Adult Community of Greenbriar II is where you'll find this Alpine model Home with bonus Florida Room on an oversized corner lot of a cul-de-sac. The open floor plan is inviting as you enter into the Foyer with oak flooring & guest closet. Living Room features a gas fireplace with oak surround, 5 recessed lights & ample windows to let the natural light in. Dining Room also with 5 recessed lights & ''Pella'' slider with adjustable mini-blinds between the thermopane glass that leads into the screened in Florida Room featuring a tiled floor. Eat-In-Kitchen features ceramic tiled floor, 4 recessed lights, newer oak raised panel arched top cabinets, ''Kohler'' cast iron sink, ''Whirlpool'' refrigerator, ''Kenmore'' gas range, ''GE'' microwave hood & ''Frigidare'' dishwasher. Master Bedroom includes a fan/light, walk-in-closet and full private bath with tiled floor, stall shower with tiled surround, oak vanity with cultured marble top and mirrored oak medicine cabinet. Second Bedroom also with fan/light, smaller walk-in-closet and is only steps from the Main Bath with tiled floor, tub/shower area with tiled surround, oak vanity with cultured marble top and mirrored oak medicine cabinet. The Laundry/Mechanical Room with "Whirlpool" washer & dryer, "Bradford White" water heater (2022) and also leads to the Garage completes the floor plan. You will also find newer vinyl siding, vinyl soffits, aluminum wrapped fascia, "Rheem" gas furnace with central air conditioning condenser (2022) that includes the environmentally friendly R410A refrigerant. Monthly HOA fee includes lawn care, snow removal, clubhouse with gym, library, pool, bus service & numerous activities. Please feel free to schedule your viewing today.
Location
State NJ
County Ocean
Area Greenbriar
Direction Burnt Tavern Road to Entrance of Community onto Greenbriar Boulevard, Right Everest Drive S, Left Brenner Court on Right corner.
Interior
Interior Features Attic - Pull Down Stairs, Sliding Door
Heating Forced Air
Cooling Central Air
Flooring Vinyl, Ceramic Tile, Laminate, Wood
Fireplace Yes
Exterior
Exterior Feature Patio, Porch - Screened, Storm Door(s)
Parking Features Asphalt, Driveway
Garage Spaces 1.0
Pool Common, In Ground
Roof Type Shingle
Garage Yes
Building
Lot Description Corner Lot, Cul-De-Sac
Story 1
Foundation Slab
Architectural Style Ranch
Level or Stories 1
Structure Type Patio, Porch - Screened, Storm Door(s)
New Construction No
Schools
Elementary Schools Lanes Mill
Middle Schools Veterans Memorial
High Schools Brick Memorial
Others
Senior Community Yes
Tax ID 07-01210-0006-00064
Read Less Info
Want to know what your home might be worth? Contact us for a FREE valuation!

Our team is ready to help you sell your home for the highest possible price ASAP

Bought with Berkshire Hathaway HomeServices Fox & Roach







