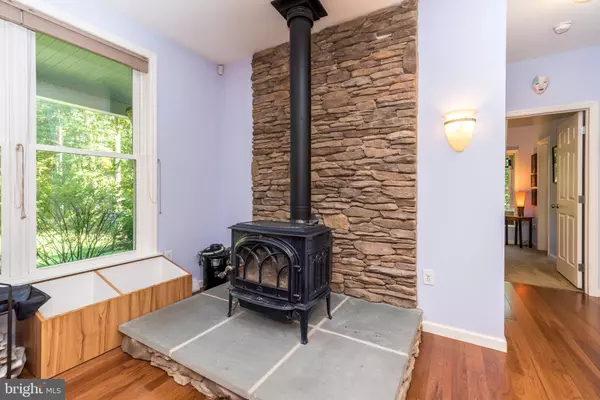$600,000
$624,900
4.0%For more information regarding the value of a property, please contact us for a free consultation.
3 Beds
2 Baths
1,864 SqFt
SOLD DATE : 12/16/2022
Key Details
Sold Price $600,000
Property Type Single Family Home
Sub Type Detached
Listing Status Sold
Purchase Type For Sale
Square Footage 1,864 sqft
Price per Sqft $321
Subdivision Non Available
MLS Listing ID PABU2036844
Sold Date 12/16/22
Style Ranch/Rambler
Bedrooms 3
Full Baths 2
HOA Y/N N
Abv Grd Liv Area 1,864
Originating Board BRIGHT
Year Built 2010
Annual Tax Amount $7,035
Tax Year 2022
Lot Size 14.015 Acres
Acres 14.02
Lot Dimensions 0.00 x 0.00
Property Description
Ranch home with Open Floor Plan builtin 2010 on 14 acres. This meticulously cared-for home was built by the current owners and perfectly placed for enjoying nature and serenity. The sought-after but hard to find open floor plan is welcoming as you enter the front door. Wood stove, large kitchen including an island with stool seating and dining area with sliders to the rear deck overlooking the woods. The mater bedroom with office and full bath is located at one end of the home. Two additional bedrooms and hall bath are located on the opposite end of the home. Bring your rocking chairs for the wrap-around covered porch. There is an oversized 3-car detached garage for all your car and storage/workshop needs. Located away from it all but 5 minutes to the Delaware River and Ringing Rocks County Park. Frenchtown, NJ is 10 mins away and New Hope / Lambertville is 25 minutes. This home and property will allow you to live like you are on vacation every day!
Location
State PA
County Bucks
Area Bridgeton Twp (10103)
Zoning R3
Rooms
Main Level Bedrooms 3
Interior
Interior Features Combination Dining/Living, Combination Kitchen/Dining, Dining Area, Floor Plan - Open, Kitchen - Island, Stall Shower, Stove - Wood, Wood Floors
Hot Water Electric
Heating Forced Air, Wood Burn Stove
Cooling Central A/C
Flooring Wood
Heat Source Propane - Owned
Laundry Main Floor
Exterior
Parking Features Additional Storage Area, Garage - Front Entry
Garage Spaces 7.0
Water Access N
Roof Type Architectural Shingle
Accessibility None
Total Parking Spaces 7
Garage Y
Building
Story 1
Foundation Crawl Space
Sewer On Site Septic
Water Well
Architectural Style Ranch/Rambler
Level or Stories 1
Additional Building Above Grade, Below Grade
New Construction N
Schools
Middle Schools Palms
High Schools Palisades
School District Palisades
Others
Senior Community No
Tax ID 03-002-004
Ownership Fee Simple
SqFt Source Assessor
Acceptable Financing Conventional, FHA, VA
Listing Terms Conventional, FHA, VA
Financing Conventional,FHA,VA
Special Listing Condition Standard
Read Less Info
Want to know what your home might be worth? Contact us for a FREE valuation!

Our team is ready to help you sell your home for the highest possible price ASAP

Bought with Allison Marie Healy • BHHS Fox & Roach - Harleysville







