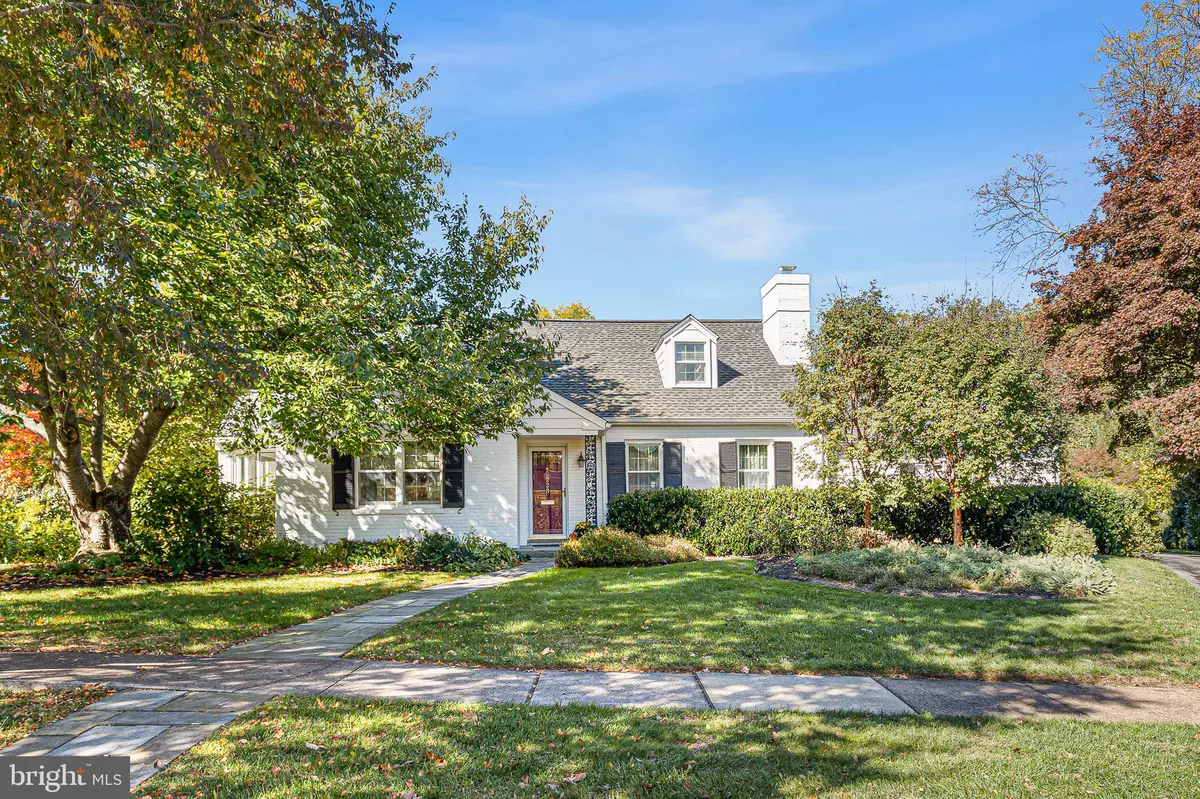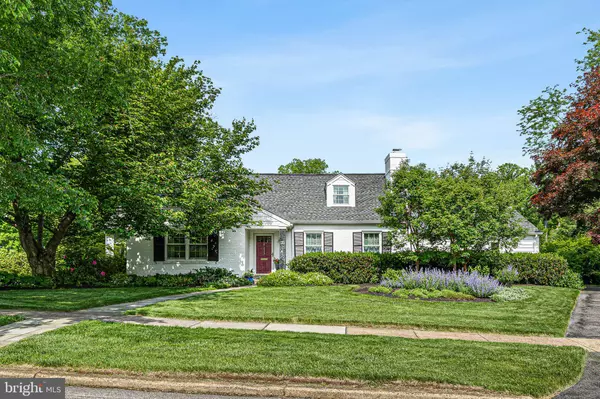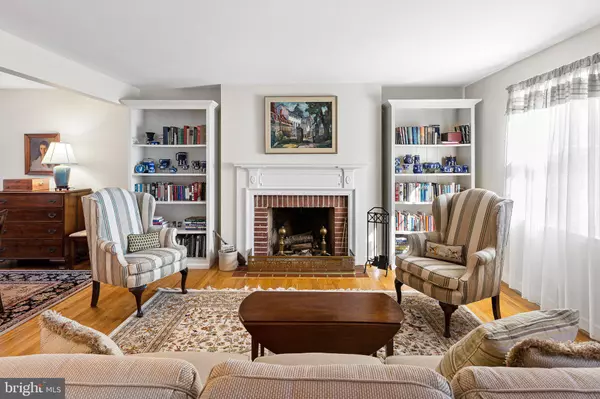$750,000
$738,000
1.6%For more information regarding the value of a property, please contact us for a free consultation.
3 Beds
3 Baths
2,575 SqFt
SOLD DATE : 12/16/2022
Key Details
Sold Price $750,000
Property Type Single Family Home
Sub Type Detached
Listing Status Sold
Purchase Type For Sale
Square Footage 2,575 sqft
Price per Sqft $291
Subdivision Alapocas
MLS Listing ID DENC2033218
Sold Date 12/16/22
Style Cape Cod
Bedrooms 3
Full Baths 2
Half Baths 1
HOA Fees $39/ann
HOA Y/N Y
Abv Grd Liv Area 2,575
Originating Board BRIGHT
Year Built 1955
Annual Tax Amount $4,804
Tax Year 2022
Lot Size 0.400 Acres
Acres 0.4
Lot Dimensions 124.90 x 99.50
Property Description
A welcoming and charming spacious three bedroom Cape Cod home in Alapocas boasts a garden room, family room and breakfast room - in addition to its updated kitchen, living room with fireplace and generous dining room. The first floor also includes a comfortable bedroom, a full updated bathroom with storage and laundry facilities. Upstairs there are two large bedrooms and a modern bathroom with a tub/shower. The basement, which is reached by interior stairs or an external door, includes a half bath. The attached garage accommodates two cars and offers additional storage space. The lot is private and well landscaped, offering year round interest. The possibility of two master suites - one on each level - is a plus to this home, which is well kept and well maintained. One feels at home just touring it. You don't want to miss it, it's an easy home to fall in love with. Seller requires a February, 2023 settlement.
Location
State DE
County New Castle
Area Brandywine (30901)
Zoning NC10
Rooms
Other Rooms Living Room, Dining Room, Primary Bedroom, Bedroom 2, Bedroom 3, Kitchen, Family Room
Basement Unfinished, Sump Pump, Outside Entrance
Main Level Bedrooms 1
Interior
Interior Features Entry Level Bedroom, Primary Bath(s), Stall Shower, Tub Shower
Hot Water Natural Gas
Heating Forced Air
Cooling Central A/C
Flooring Carpet, Ceramic Tile, Hardwood
Fireplaces Number 1
Fireplaces Type Wood
Equipment Cooktop - Down Draft, Oven - Self Cleaning, Oven - Wall, Refrigerator, Icemaker, Extra Refrigerator/Freezer, Dishwasher, Disposal, Dryer, Microwave, Washer, Water Heater
Fireplace Y
Window Features Storm
Appliance Cooktop - Down Draft, Oven - Self Cleaning, Oven - Wall, Refrigerator, Icemaker, Extra Refrigerator/Freezer, Dishwasher, Disposal, Dryer, Microwave, Washer, Water Heater
Heat Source Natural Gas
Laundry Main Floor
Exterior
Exterior Feature Patio(s), Porch(es)
Parking Features Garage Door Opener
Garage Spaces 6.0
Water Access N
Roof Type Asphalt
Accessibility None
Porch Patio(s), Porch(es)
Attached Garage 2
Total Parking Spaces 6
Garage Y
Building
Lot Description Front Yard, Landscaping, Level, Private, Rear Yard, SideYard(s)
Story 2
Foundation Permanent
Sewer Public Sewer
Water Public
Architectural Style Cape Cod
Level or Stories 2
Additional Building Above Grade, Below Grade
Structure Type Dry Wall
New Construction N
Schools
Elementary Schools Lombardy
Middle Schools Springer
High Schools Brandywine
School District Brandywine
Others
Senior Community No
Tax ID 06-128.00-013
Ownership Fee Simple
SqFt Source Assessor
Security Features Smoke Detector
Special Listing Condition Standard
Read Less Info
Want to know what your home might be worth? Contact us for a FREE valuation!

Our team is ready to help you sell your home for the highest possible price ASAP

Bought with Victoria A Dickinson • Patterson-Schwartz - Greenville







