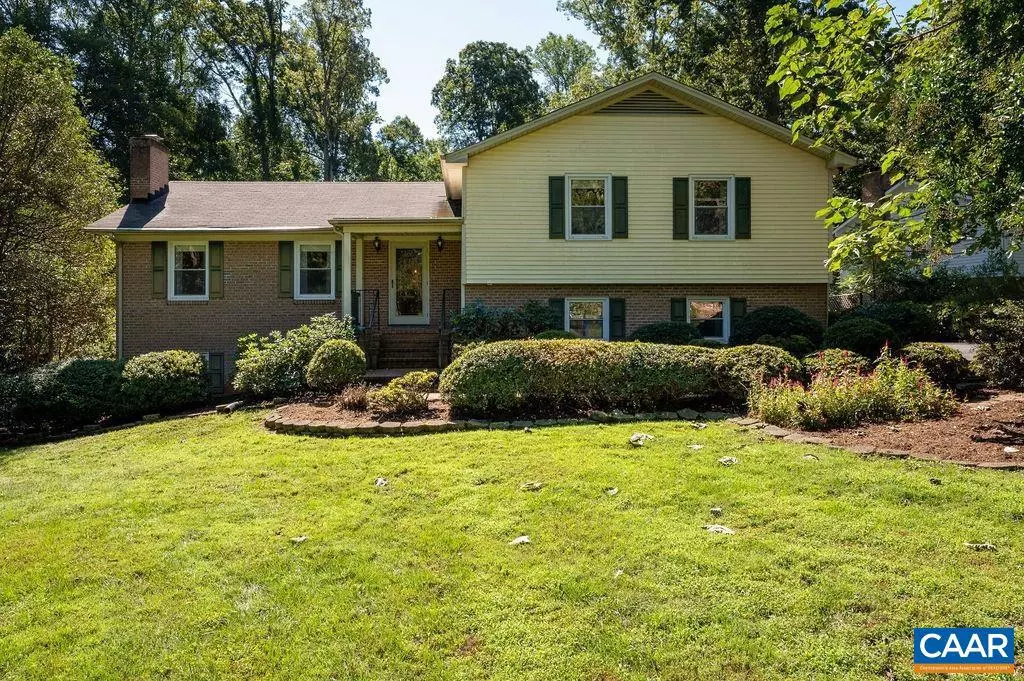$480,000
$498,000
3.6%For more information regarding the value of a property, please contact us for a free consultation.
5 Beds
3 Baths
2,743 SqFt
SOLD DATE : 12/16/2022
Key Details
Sold Price $480,000
Property Type Single Family Home
Sub Type Detached
Listing Status Sold
Purchase Type For Sale
Square Footage 2,743 sqft
Price per Sqft $174
Subdivision Jefferson Village
MLS Listing ID 634763
Sold Date 12/16/22
Style Split Level
Bedrooms 5
Full Baths 3
HOA Y/N N
Abv Grd Liv Area 1,811
Originating Board CAAR
Year Built 1969
Annual Tax Amount $3,907
Tax Year 2022
Lot Size 0.500 Acres
Acres 0.5
Property Description
This classic quad-level brick home looks familiar, but open the front door & you?ll find one surprise after another! Need LOTS of space? With 5 bedrooms (could be 6) & 3 bathrooms, there's room for everyone. The living, dining & family rooms are all generously sized & the kitchen is awesome: with a fun mix of retro vibe & cool updates, it will be the heart of this home. The quartz counters, farmhouse sink, prep sink, gas cooktop, big island & oodles of prep & storage space will delight the chef. All levels of this home are fully above grade, walkout/daylight. The finished living space is spread over 3 levels with short easy flights (& a stair lift which can stay)! The huge unfinished (daylight) lowest level is phenomenal storage/expansion space. More features: oak floors, 2 fireplaces, whole house generator, spray foam insulation, public utilities, a rear screened porch & deck overlooking a giant fenced garden area. I?ve saved the best for last: the 2 car garage has been super-sized: the roof was lifted to accommodate tall vehicles, and the seller added a 675 sf workshop to the rear! Home office, art/craft/wood/photo/music/dance/yoga studio, gym, homeschool, granny annex?.if you can dream it, this property has space for it!,Quartz Counter,White Cabinets,Wood Cabinets,Fireplace in Family Room,Fireplace in Living Room
Location
State VA
County Albemarle
Zoning R-2
Rooms
Other Rooms Living Room, Dining Room, Primary Bedroom, Kitchen, Family Room, Foyer, Office, Primary Bathroom, Additional Bedroom
Basement Full, Heated, Interior Access, Outside Entrance, Partially Finished, Walkout Level, Windows
Interior
Interior Features Kitchen - Island, Primary Bath(s)
Heating Central
Cooling Central A/C
Flooring Hardwood
Fireplaces Number 2
Fireplaces Type Gas/Propane, Wood
Equipment Dryer, Washer/Dryer Hookups Only, Washer, Dishwasher, Microwave, Refrigerator, Oven - Wall, Cooktop
Fireplace Y
Appliance Dryer, Washer/Dryer Hookups Only, Washer, Dishwasher, Microwave, Refrigerator, Oven - Wall, Cooktop
Heat Source Natural Gas
Exterior
Parking Features Other, Garage - Front Entry, Oversized
View Garden/Lawn, Other
Roof Type Architectural Shingle
Accessibility None
Garage Y
Building
Lot Description Landscaping, Level, Open
Foundation Block
Sewer Public Sewer
Water Public
Architectural Style Split Level
Additional Building Above Grade, Below Grade
New Construction N
Schools
Elementary Schools Baker-Butler
Middle Schools Sutherland
High Schools Albemarle
School District Albemarle County Public Schools
Others
Ownership Other
Special Listing Condition Standard
Read Less Info
Want to know what your home might be worth? Contact us for a FREE valuation!

Our team is ready to help you sell your home for the highest possible price ASAP

Bought with MAZI VOGLER • REAL ESTATE III - NORTH







