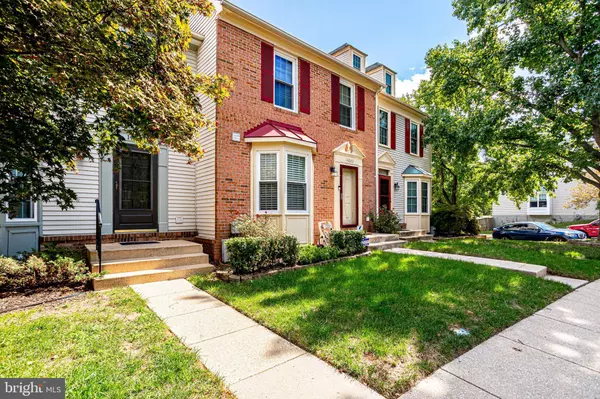$385,000
$375,000
2.7%For more information regarding the value of a property, please contact us for a free consultation.
3 Beds
4 Baths
1,410 SqFt
SOLD DATE : 12/14/2022
Key Details
Sold Price $385,000
Property Type Townhouse
Sub Type Interior Row/Townhouse
Listing Status Sold
Purchase Type For Sale
Square Footage 1,410 sqft
Price per Sqft $273
Subdivision Laurel Lakes Plat 3
MLS Listing ID MDPG2059510
Sold Date 12/14/22
Style Other
Bedrooms 3
Full Baths 3
Half Baths 1
HOA Fees $34/qua
HOA Y/N Y
Abv Grd Liv Area 1,410
Originating Board BRIGHT
Year Built 1987
Annual Tax Amount $5,378
Tax Year 2022
Lot Size 1,640 Sqft
Acres 0.04
Property Description
Stunning townhome in sought after Laurel Lakes. Step through the front door into an extremely spacious home with perfect flow for entertaining and everyday living. The kitchen is a chef’s dream, boasting extensive counter space, a large island with seating and cabinetry that offers an abundance of storage. There is even a powder room on the main floor.
Head upstairs where you will find three bedrooms and two bathrooms. The light-filled owner's suite offers a peaceful retreat with a remodeled bathroom and generous closet space. The additional two bedrooms provide ample space to suit a variety of needs.
The beautiful and bright basement offers endless possibilities. There's a full bathroom, fireplace, laundry room and storage. Outside, a welcoming fenced backyard with a deck and mature trees.
All of this is just a short distance to the Laurel Town Center, restaurants, movie theater, grocery stores and fitness center. The Urban Air Adventure Park is less than a mile away.
Location
State MD
County Prince Georges
Zoning LAUR
Rooms
Other Rooms Living Room, Dining Room, Primary Bedroom, Bedroom 2, Bedroom 3, Kitchen, Family Room, Laundry, Utility Room, Bathroom 2, Primary Bathroom, Half Bath
Basement Daylight, Partial, Connecting Stairway, Rear Entrance, Walkout Level
Interior
Interior Features Dining Area, Floor Plan - Open, Kitchen - Eat-In, Primary Bath(s), Carpet, Ceiling Fan(s), Recessed Lighting, Upgraded Countertops, Window Treatments
Hot Water Electric
Heating Heat Pump(s)
Cooling Central A/C
Fireplaces Number 1
Equipment Water Heater, Built-In Microwave, Disposal, Dryer, Washer
Appliance Water Heater, Built-In Microwave, Disposal, Dryer, Washer
Heat Source Electric
Laundry Basement, Dryer In Unit, Washer In Unit
Exterior
Garage Spaces 2.0
Parking On Site 2
Water Access N
Accessibility None
Total Parking Spaces 2
Garage N
Building
Story 3
Foundation Slab
Sewer Public Sewer
Water Public
Architectural Style Other
Level or Stories 3
Additional Building Above Grade, Below Grade
New Construction N
Schools
School District Prince George'S County Public Schools
Others
HOA Fee Include Snow Removal
Senior Community No
Tax ID 17101044569
Ownership Fee Simple
SqFt Source Assessor
Horse Property N
Special Listing Condition Standard
Read Less Info
Want to know what your home might be worth? Contact us for a FREE valuation!

Our team is ready to help you sell your home for the highest possible price ASAP

Bought with Michelle L Delk • Turnock Real Est. Services, Inc.







