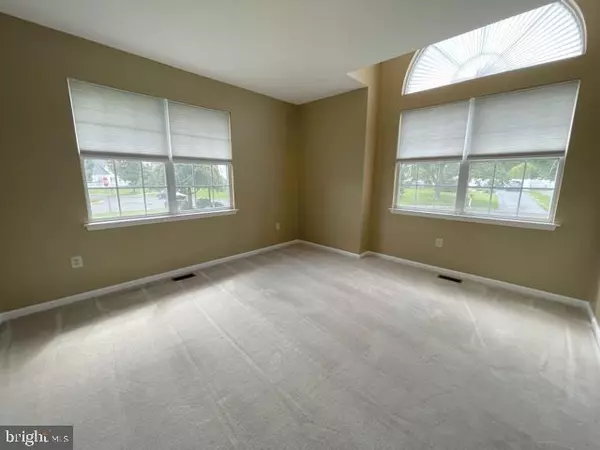$682,500
$699,900
2.5%For more information regarding the value of a property, please contact us for a free consultation.
4 Beds
3 Baths
2,749 SqFt
SOLD DATE : 12/14/2022
Key Details
Sold Price $682,500
Property Type Single Family Home
Sub Type Detached
Listing Status Sold
Purchase Type For Sale
Square Footage 2,749 sqft
Price per Sqft $248
Subdivision Woodfield Estates
MLS Listing ID PABU2036052
Sold Date 12/14/22
Style Colonial,Contemporary
Bedrooms 4
Full Baths 2
Half Baths 1
HOA Y/N N
Abv Grd Liv Area 2,749
Originating Board BRIGHT
Year Built 1995
Annual Tax Amount $7,631
Tax Year 2022
Lot Dimensions 0.00 x 0.00
Property Description
Priced to sell with your customizations in mind - This beautiful home in the desirable Woodfield Estates in Jamison, will impress you as soon as you enter! The house is designed to have a contemporary look and feel with many different types of ceilings that make every room interesting and unique. The main floor contains a large formal dining room, living room, family room with a vaulted ceiling and gas fireplace, and an eat in kitchen with a long island for informal dining. You will love the custom trim work in the dining room, and the fluted wood columns in the foyer. Heading upstairs you will find a huge master ensuite with sitting room, custom trim, tray ceiling, large walk-in closet and a large master bathroom with soaking tub and private water closet. Additionally, there are three large bedrooms and hall bath. There is also a full basement that covers the whole footprint of the house. Head outdoors to the nearly 1/2 acre beautifully and professionally landscaped yard with a large deck for all of your summer fun! Brand new roof and hot water heater, and newer HVAC system will give you peace of mind that you dont have to think about replacing them for a long time! Located in the award winning Central Bucks School District , close to the Warwick township community park, and all that bucolic Bucks County has to offer!
Location
State PA
County Bucks
Area Warwick Twp (10151)
Zoning R1
Rooms
Basement Full, Unfinished, Sump Pump
Interior
Interior Features Crown Moldings, Family Room Off Kitchen, Floor Plan - Traditional, Formal/Separate Dining Room, Kitchen - Eat-In, Kitchen - Island, Pantry, Walk-in Closet(s)
Hot Water Natural Gas
Heating Forced Air
Cooling Central A/C
Fireplaces Number 1
Equipment Built-In Microwave, Built-In Range, Dishwasher, Disposal, Oven/Range - Gas, Refrigerator, Stainless Steel Appliances, Water Heater
Fireplace Y
Appliance Built-In Microwave, Built-In Range, Dishwasher, Disposal, Oven/Range - Gas, Refrigerator, Stainless Steel Appliances, Water Heater
Heat Source Natural Gas
Exterior
Parking Features Additional Storage Area, Garage - Side Entry, Garage Door Opener, Inside Access
Garage Spaces 2.0
Water Access N
Accessibility None
Attached Garage 2
Total Parking Spaces 2
Garage Y
Building
Story 2
Foundation Concrete Perimeter
Sewer Public Sewer
Water Public
Architectural Style Colonial, Contemporary
Level or Stories 2
Additional Building Above Grade, Below Grade
New Construction N
Schools
School District Central Bucks
Others
Senior Community No
Tax ID 51-021-096
Ownership Fee Simple
SqFt Source Assessor
Acceptable Financing Cash, Conventional, VA
Listing Terms Cash, Conventional, VA
Financing Cash,Conventional,VA
Special Listing Condition Standard
Read Less Info
Want to know what your home might be worth? Contact us for a FREE valuation!

Our team is ready to help you sell your home for the highest possible price ASAP

Bought with Eric J Aronson • RE/MAX Action Realty-Horsham







