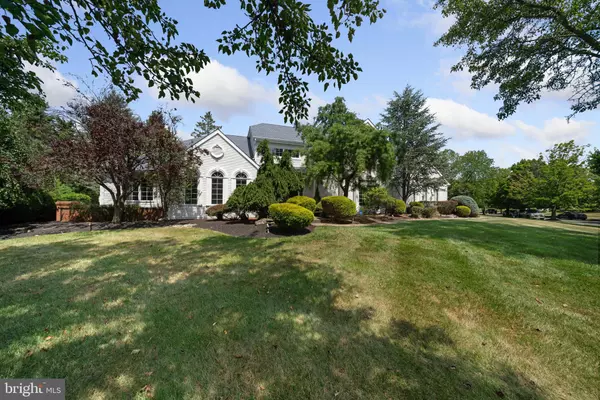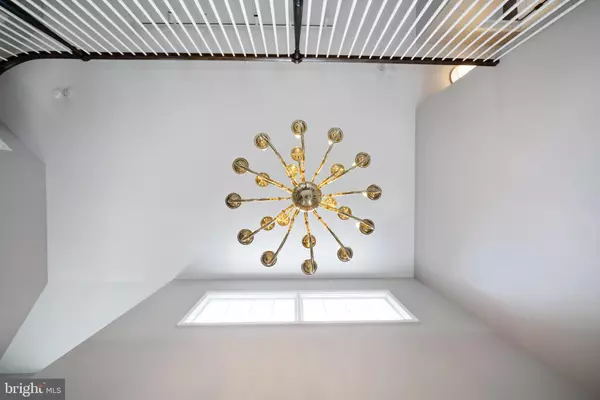$1,101,000
$1,199,000
8.2%For more information regarding the value of a property, please contact us for a free consultation.
4 Beds
4 Baths
3,727 SqFt
SOLD DATE : 12/13/2022
Key Details
Sold Price $1,101,000
Property Type Single Family Home
Sub Type Detached
Listing Status Sold
Purchase Type For Sale
Square Footage 3,727 sqft
Price per Sqft $295
Subdivision Windsor Park Est
MLS Listing ID NJME2020804
Sold Date 12/13/22
Style Colonial
Bedrooms 4
Full Baths 3
Half Baths 1
HOA Y/N N
Abv Grd Liv Area 3,727
Originating Board BRIGHT
Year Built 1993
Annual Tax Amount $21,708
Tax Year 2021
Lot Size 0.754 Acres
Acres 0.75
Lot Dimensions 0.00 x 0.00
Property Description
Welcome to this impressive colonial, situated on a lush 0.75-acre corner lot on a gorgeous tree-lined street in a very desirable neighborhood! The beautiful landscaping invites you up to the front door. As you enter through the large double doors you'll fall in love, & maybe even drop your jaw... Enter into the most luxurious yet functional foyer-layout & space you've probably ever experienced. You will be greeted by high ceilings overhead, elegant finishes, & amazing fixtures.Discover a tastefully designed super-spacious layout that is bathed in natural light thanks to the many windows, doors & skylights throughout.The magnificent great room features a fireplace, & is connected to the family room & kitchen w/ french doors where you'll find gorgeous wood flooring underfoot & a wall of windows that frame the beautiful backyard views. The white gourmet kitchen features granite countertops, quality appliances, stylish cabinetry, a hightop breakfast bar, a center island w seating & gas cooktop in the island. A STUNNING staircase connects the 1st fl. w/ the upper level, & from this upper level's indoor balcony you can really notice how spacious & bright this gorgeous home is. The Primary Suite is located in the End Corner of the Home on the First floor, for desirable 1st floor living & has an attached large office. The remaining 3 bedrooms are located upstairs. Of the upstairs bedrooms, 2 share a jack & jill bath & 1 bedroom has its own bath. Finished basement.
Location
State NJ
County Mercer
Area West Windsor Twp (21113)
Zoning R-2
Rooms
Basement Fully Finished
Main Level Bedrooms 1
Interior
Interior Features Breakfast Area, Built-Ins, Carpet, Ceiling Fan(s), Crown Moldings, Curved Staircase, Dining Area, Entry Level Bedroom, Family Room Off Kitchen, Floor Plan - Open, Kitchen - Country, Kitchen - Eat-In, Kitchen - Gourmet, Primary Bath(s), Recessed Lighting, Skylight(s), Soaking Tub, Wood Floors
Hot Water Natural Gas
Heating Forced Air
Cooling Central A/C
Fireplaces Number 1
Fireplaces Type Gas/Propane
Equipment Central Vacuum, Dishwasher, Dryer - Gas, Instant Hot Water, Exhaust Fan, Microwave, Oven - Self Cleaning, Oven - Wall, Refrigerator, Oven/Range - Gas, Trash Compactor, Washer - Front Loading
Furnishings No
Fireplace Y
Appliance Central Vacuum, Dishwasher, Dryer - Gas, Instant Hot Water, Exhaust Fan, Microwave, Oven - Self Cleaning, Oven - Wall, Refrigerator, Oven/Range - Gas, Trash Compactor, Washer - Front Loading
Heat Source Natural Gas
Laundry Main Floor
Exterior
Exterior Feature Patio(s)
Parking Features Oversized, Garage Door Opener, Inside Access
Garage Spaces 3.0
Water Access N
View Garden/Lawn, Trees/Woods
Accessibility 36\"+ wide Halls, 32\"+ wide Doors
Porch Patio(s)
Attached Garage 3
Total Parking Spaces 3
Garage Y
Building
Story 2
Foundation Permanent, Block
Sewer Public Sewer
Water Public
Architectural Style Colonial
Level or Stories 2
Additional Building Above Grade, Below Grade
New Construction N
Schools
Elementary Schools Dutch Neck
Middle Schools Village
High Schools Wwphs-N
School District West Windsor-Plainsboro Regional
Others
Pets Allowed Y
Senior Community No
Tax ID 13-00024 20-00001
Ownership Fee Simple
SqFt Source Assessor
Security Features 24 hour security,Smoke Detector
Acceptable Financing Cash, Conventional
Horse Property N
Listing Terms Cash, Conventional
Financing Cash,Conventional
Special Listing Condition Standard
Pets Allowed Cats OK, Dogs OK
Read Less Info
Want to know what your home might be worth? Contact us for a FREE valuation!

Our team is ready to help you sell your home for the highest possible price ASAP

Bought with Rubina Ghanchi • Realmart Realty, LLC







