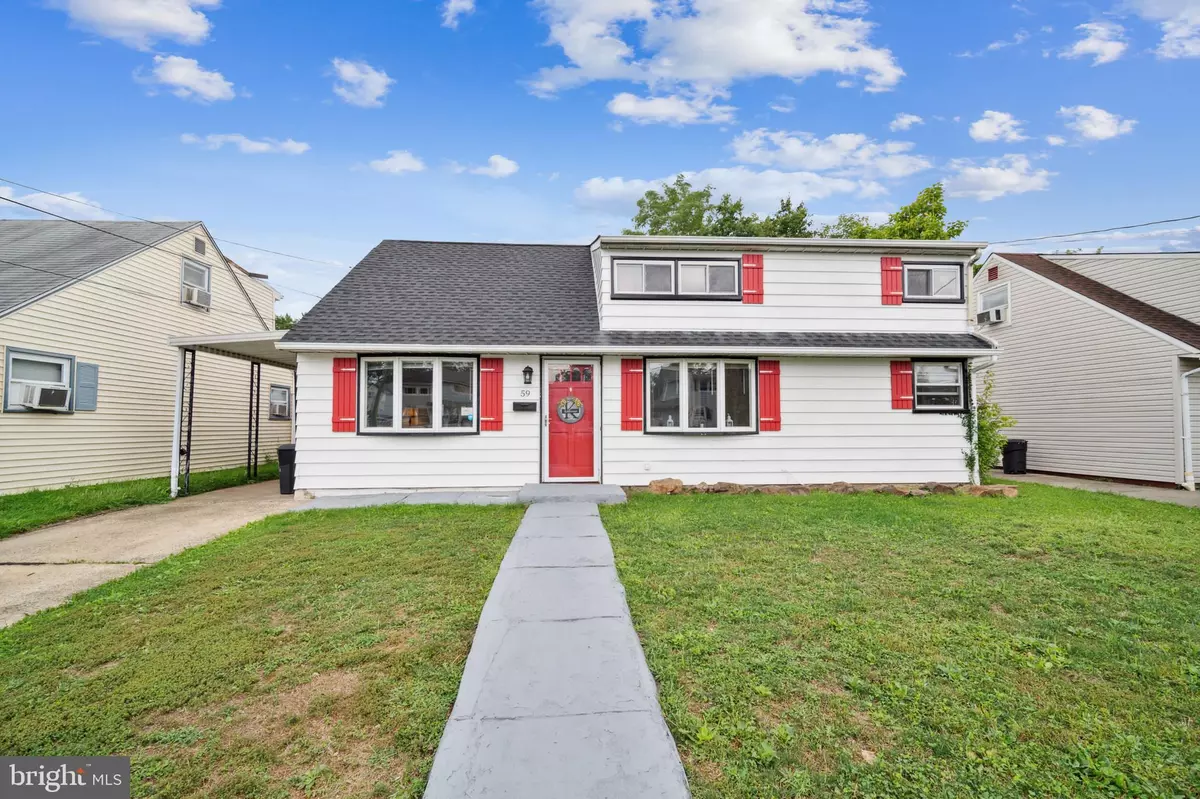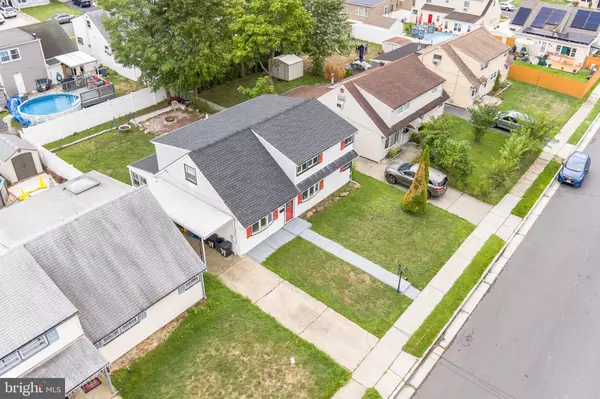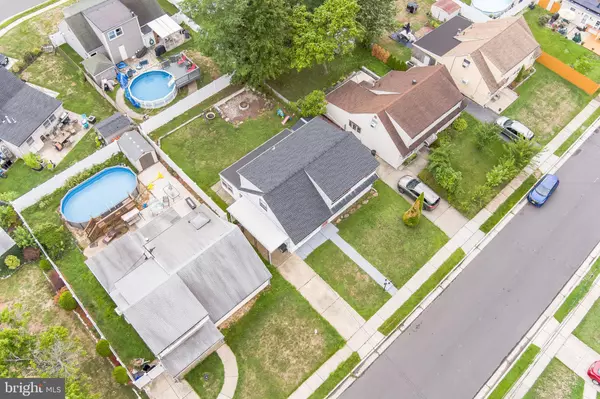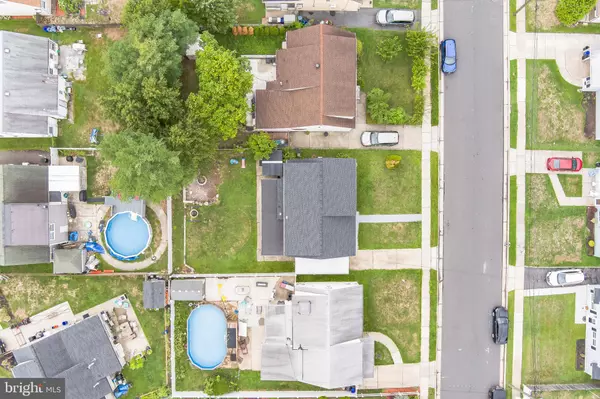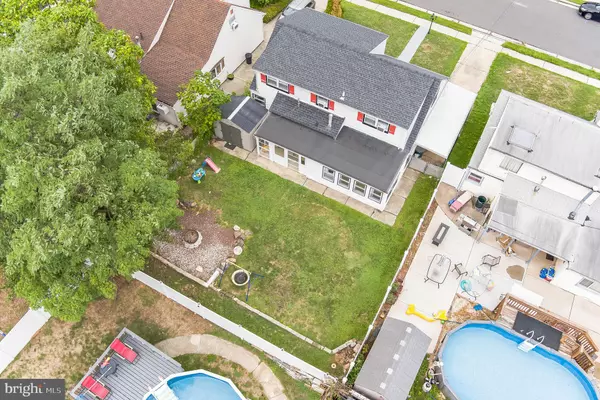$421,000
$400,000
5.3%For more information regarding the value of a property, please contact us for a free consultation.
4 Beds
1 Bath
1,748 SqFt
SOLD DATE : 12/08/2022
Key Details
Sold Price $421,000
Property Type Single Family Home
Sub Type Detached
Listing Status Sold
Purchase Type For Sale
Square Footage 1,748 sqft
Price per Sqft $240
Subdivision Carteret
MLS Listing ID NJMX2003392
Sold Date 12/08/22
Style Cape Cod
Bedrooms 4
Full Baths 1
HOA Y/N N
Abv Grd Liv Area 1,748
Originating Board BRIGHT
Year Built 1953
Annual Tax Amount $7,147
Tax Year 2020
Lot Size 5,000 Sqft
Acres 0.11
Lot Dimensions 50.00 x 100.00
Property Description
Don't miss your chance to own this gem! Walk in to find an open floor plan downstairs leading to the kitchen and sunroom that opens out to the backyard. There are two bedrooms downstairs. There are also 2 bedrooms downstairs. Upstairs you will find an open lofted space with one bedroom and one bonus bedroom currently being used as a nursery. The exterior has been painted along with the downstairs. This home has a fully fenced-in yard, a built-in fire pit area, and is close to the Turnpike and Parkway. Walking distance to Carteret Park, with two more parks, close by. It is also near the brand new performing arts center and a beautiful marina. There is a new closet in the primary bedroom. New Recessed lighting throughout the dining and living room. Book your showing today! This one won't last!!
Location
State NJ
County Middlesex
Area Carteret Boro (21201)
Zoning RESIDENTIAL
Rooms
Main Level Bedrooms 4
Interior
Hot Water Natural Gas
Heating Other
Cooling Wall Unit
Fireplace N
Heat Source Natural Gas
Laundry Main Floor, Has Laundry
Exterior
Water Access N
Roof Type Shingle
Accessibility None
Garage N
Building
Story 2
Foundation Slab
Sewer Public Sewer
Water Public
Architectural Style Cape Cod
Level or Stories 2
Additional Building Above Grade, Below Grade
New Construction N
Schools
High Schools Carteret
School District Carteret Borough Public Schools
Others
Pets Allowed Y
Senior Community No
Tax ID 01-04208-00013
Ownership Fee Simple
SqFt Source Assessor
Acceptable Financing FHA, Cash, Conventional, VA
Listing Terms FHA, Cash, Conventional, VA
Financing FHA,Cash,Conventional,VA
Special Listing Condition Standard
Pets Allowed No Pet Restrictions
Read Less Info
Want to know what your home might be worth? Contact us for a FREE valuation!

Our team is ready to help you sell your home for the highest possible price ASAP

Bought with Non Subscribing Member • Non Subscribing Office


