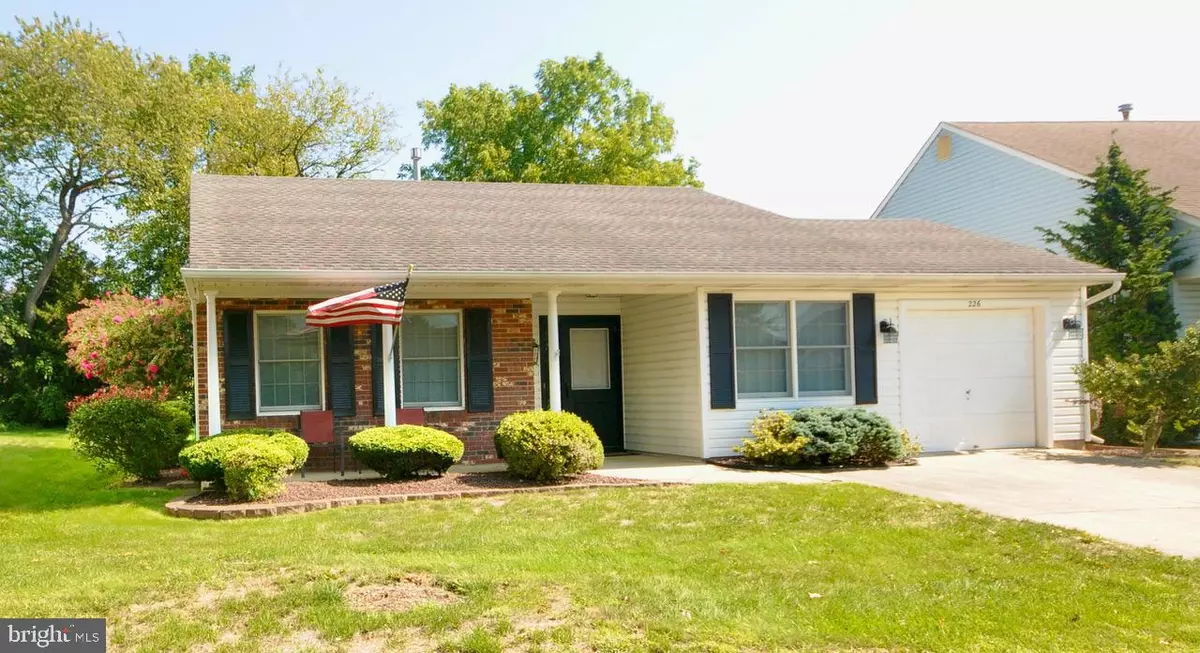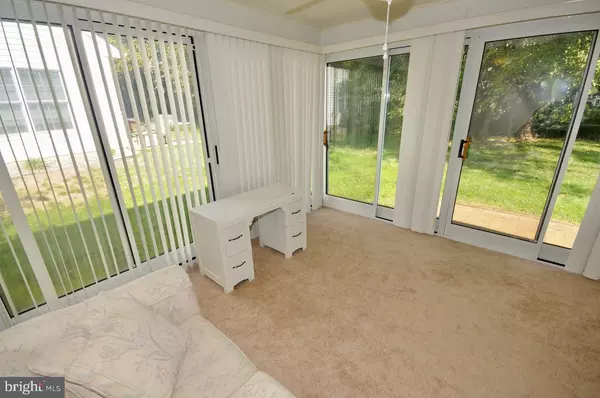$305,000
$316,400
3.6%For more information regarding the value of a property, please contact us for a free consultation.
2 Beds
2 Baths
1,501 SqFt
SOLD DATE : 12/09/2022
Key Details
Sold Price $305,000
Property Type Single Family Home
Sub Type Detached
Listing Status Sold
Purchase Type For Sale
Square Footage 1,501 sqft
Price per Sqft $203
Subdivision Homestead
MLS Listing ID NJBL2033100
Sold Date 12/09/22
Style Contemporary
Bedrooms 2
Full Baths 2
HOA Fees $230/mo
HOA Y/N Y
Abv Grd Liv Area 1,501
Originating Board BRIGHT
Year Built 1995
Annual Tax Amount $5,412
Tax Year 2021
Lot Size 6,396 Sqft
Acres 0.15
Lot Dimensions 0.00 x 0.00
Property Description
This desirable Biscayne Model is available for immediate occupancy. The cathedral ceiling and open design captivate most buyers' attention. The "big ticket" items have been replaced, including the roof (approximately 7 years), the Central AC and Furnace (Approximately 2 years), and the hot water heater (less than 1 year). The home will need minimal painting and you may want to change the flooring as it is currently carpeted. The windows are Andersen thermal windows throughout and there is a four-season sun room with heat and AC. Enjoy the sliders that surround the sunroom that allows you to view your private backyard and give you the feeling of being outside when you are really indoors. The home is very unique with the two-car garage layout, yet half was designed as a workroom. The interior space is the same as a two-car garage. This is a one-of-a-kind to see. Use the added space for storage, while still allowing plenty of room for vehicle parking. The double-wide driveway allows for plenty of off-street parking. The community offers a Club House, an In-ground pool, and so many amenities. This is simple living that allows you to socialize as much as you prefer, as activities are always posted and inviting. There are wonderful outdoor and indoor recreational facilities available for all residents. Be a happy new homeowner and start living again.
Location
State NJ
County Burlington
Area Mansfield Twp (20318)
Zoning R-5
Rooms
Other Rooms Living Room, Dining Room, Primary Bedroom, Bedroom 2, Kitchen, Sun/Florida Room, Workshop
Main Level Bedrooms 2
Interior
Interior Features Attic
Hot Water Natural Gas
Heating Forced Air
Cooling Central A/C
Flooring Fully Carpeted
Equipment Built-In Range, Dishwasher, Disposal, Dryer, Refrigerator, Washer, Water Heater
Appliance Built-In Range, Dishwasher, Disposal, Dryer, Refrigerator, Washer, Water Heater
Heat Source Natural Gas
Laundry Main Floor
Exterior
Parking Features Garage - Front Entry, Garage Door Opener
Garage Spaces 3.0
Water Access N
Roof Type Architectural Shingle
Accessibility None
Attached Garage 1
Total Parking Spaces 3
Garage Y
Building
Story 1
Foundation Slab
Sewer Public Sewer
Water Community
Architectural Style Contemporary
Level or Stories 1
Additional Building Above Grade, Below Grade
New Construction N
Schools
School District Northern Burlington Count Schools
Others
HOA Fee Include All Ground Fee,Lawn Maintenance,Pool(s),Recreation Facility,Snow Removal,Trash
Senior Community Yes
Age Restriction 55
Tax ID 18-00042 01-00033
Ownership Fee Simple
SqFt Source Assessor
Acceptable Financing Cash, Conventional, VA, FHA 203(b)
Listing Terms Cash, Conventional, VA, FHA 203(b)
Financing Cash,Conventional,VA,FHA 203(b)
Special Listing Condition Standard
Read Less Info
Want to know what your home might be worth? Contact us for a FREE valuation!

Our team is ready to help you sell your home for the highest possible price ASAP

Bought with Darlene Mayernik • Keller Williams Premier







