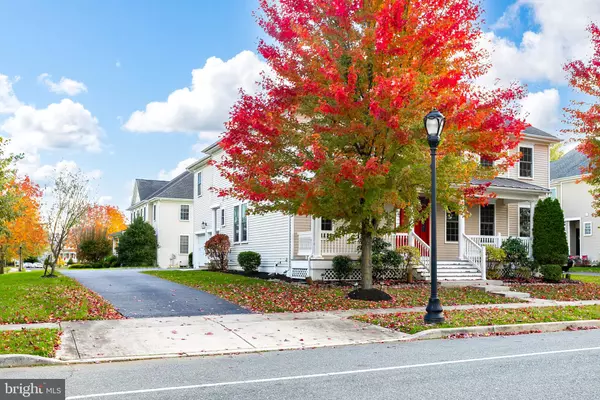$715,000
$715,000
For more information regarding the value of a property, please contact us for a free consultation.
4 Beds
4 Baths
4,918 SqFt
SOLD DATE : 12/09/2022
Key Details
Sold Price $715,000
Property Type Single Family Home
Sub Type Detached
Listing Status Sold
Purchase Type For Sale
Square Footage 4,918 sqft
Price per Sqft $145
Subdivision Cross Creek Chesterf
MLS Listing ID NJBL2036066
Sold Date 12/09/22
Style Colonial
Bedrooms 4
Full Baths 3
Half Baths 1
HOA Y/N N
Abv Grd Liv Area 3,668
Originating Board BRIGHT
Year Built 2008
Annual Tax Amount $14,904
Tax Year 2021
Lot Size 0.323 Acres
Acres 0.32
Lot Dimensions 0.00 x 0.00
Property Description
Looking for the convenience of modern day living while enjoying a warm welcoming atmosphere, you will find it in this northeast facing five bedroom, 3.5 bath colonial in the desirable community of Heritage at Chesterfield. Cross the threshold and be greeted by beautiful hardwood floors. Enjoy tea and coffee with company in the bright naturally lit formal sitting room decked out with crown molding. Adjacent to the sitting room is the formal dining room where you will enjoy having holiday gatherings. The kitchen features cherry wood cabinets, granite countertops and a GE stainless steel appliance package. The kitchen is open to an unbelievable 2-story family with windows as far as the eyes can see. The gas fireplace is perfect for cozying up on cool nights. A sliding glass door provides access to the deck, great for soaking up the warm sun. Back inside, off of the center hall, is a perfect office space or a guest room. Also off of the hall, is a half bathroom, and tucked away you will find the laundry room, garage access and mudroom which conveniently has a door to the driveway. On the second floor of this impressive home are three sizable guest bedrooms. One has an attached ensuite and the other two are connected by a Jack-and-Jill bathroom, all with walk-in closets. The master bedroom will have you feeling like royalty! This immensely open room has a tremendous amount of natural light, an enormous walk-in closet, a separate closet, and a sitting room. You will never bump into your partner in the spacious master bathroom with upgraded high countertops, double sinks, a soaking tub, a stall shower and separate water closet. If open space is your thing, you will be impressed with the finished basement. The options are endless as to what kind of living space you could create here! Close to major highways, the Jersey Shore and Joint Base MDL.
Location
State NJ
County Burlington
Area Chesterfield Twp (20307)
Zoning RESD
Rooms
Other Rooms Living Room, Dining Room, Primary Bedroom, Sitting Room, Bedroom 2, Bedroom 3, Bedroom 4, Kitchen, Family Room, Den, Breakfast Room, Loft, Office, Recreation Room
Basement Fully Finished, Poured Concrete, Sump Pump, Interior Access
Interior
Interior Features Attic/House Fan, Breakfast Area, Crown Moldings, Curved Staircase, Dining Area, Family Room Off Kitchen, Floor Plan - Open, Kitchen - Eat-In, Kitchen - Island, Pantry, Recessed Lighting, Soaking Tub, Stall Shower, Walk-in Closet(s), Wood Floors
Hot Water Natural Gas
Heating Forced Air, Zoned
Cooling Attic Fan, Ceiling Fan(s), Central A/C, Multi Units, Zoned
Flooring Carpet, Hardwood, Tile/Brick
Fireplaces Number 1
Fireplaces Type Fireplace - Glass Doors, Gas/Propane, Mantel(s), Marble
Fireplace Y
Heat Source Natural Gas
Exterior
Exterior Feature Deck(s), Porch(es)
Parking Features Garage - Side Entry, Garage Door Opener, Inside Access, Oversized
Garage Spaces 2.0
Water Access N
Accessibility 2+ Access Exits, 36\"+ wide Halls, >84\" Garage Door, Doors - Swing In, Level Entry - Main
Porch Deck(s), Porch(es)
Attached Garage 2
Total Parking Spaces 2
Garage Y
Building
Story 2.5
Foundation Concrete Perimeter
Sewer Public Sewer
Water Public
Architectural Style Colonial
Level or Stories 2.5
Additional Building Above Grade, Below Grade
Structure Type 9'+ Ceilings,Cathedral Ceilings,2 Story Ceilings,Vaulted Ceilings,Tray Ceilings
New Construction N
Schools
Elementary Schools Chesterfield E.S.
Middle Schools Northern Burl. Co. Reg. Jr. M.S.
High Schools Northern Burl. Co. Reg. Sr. H.S.
School District Chesterfield Township Public Schools
Others
Senior Community No
Tax ID 07-00202 07-00050
Ownership Fee Simple
SqFt Source Assessor
Acceptable Financing FHA, Conventional, USDA, VA
Listing Terms FHA, Conventional, USDA, VA
Financing FHA,Conventional,USDA,VA
Special Listing Condition Standard
Read Less Info
Want to know what your home might be worth? Contact us for a FREE valuation!

Our team is ready to help you sell your home for the highest possible price ASAP

Bought with Peter Ciurczak • Partners Realty Group







