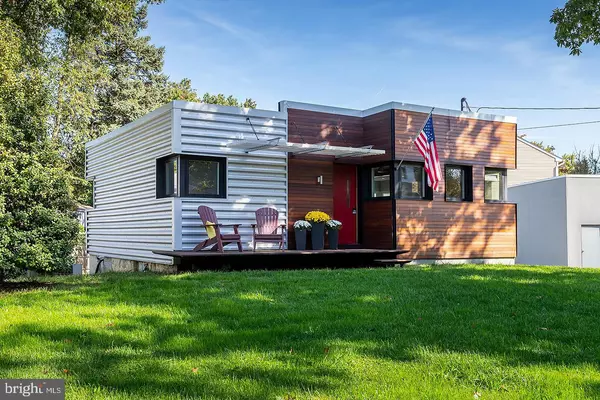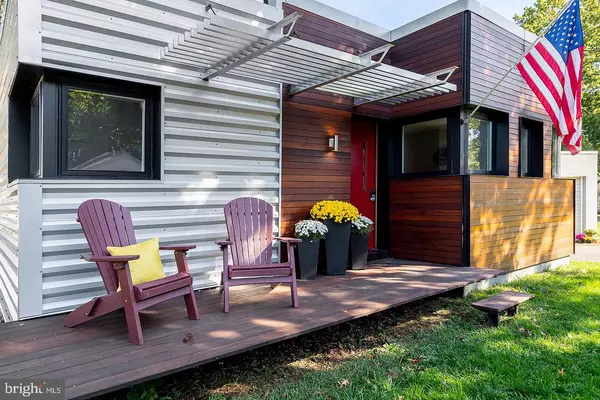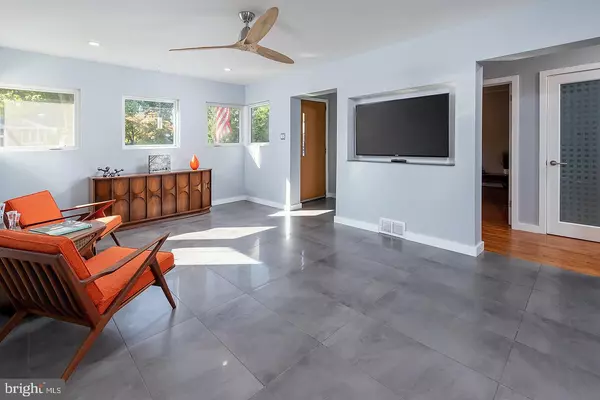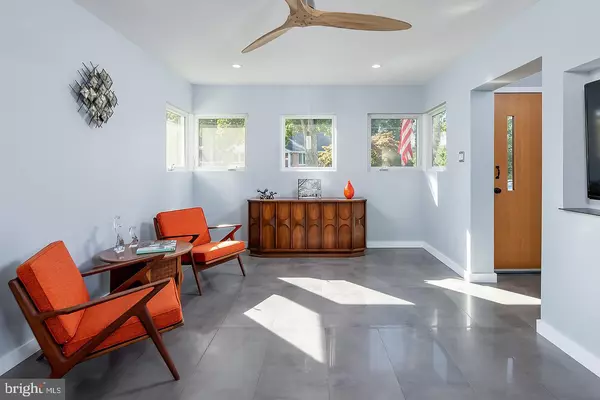$320,000
$325,000
1.5%For more information regarding the value of a property, please contact us for a free consultation.
3 Beds
1 Bath
1,234 SqFt
SOLD DATE : 12/09/2022
Key Details
Sold Price $320,000
Property Type Single Family Home
Sub Type Detached
Listing Status Sold
Purchase Type For Sale
Square Footage 1,234 sqft
Price per Sqft $259
Subdivision None Available
MLS Listing ID NJCD2036182
Sold Date 12/09/22
Style Mid-Century Modern,Ranch/Rambler
Bedrooms 3
Full Baths 1
HOA Y/N N
Abv Grd Liv Area 1,234
Originating Board BRIGHT
Year Built 1949
Annual Tax Amount $6,529
Tax Year 2022
Lot Size 7,623 Sqft
Acres 0.18
Lot Dimensions 61.00 x 125.00
Property Description
If you're looking for a unique home this is the one. This newly renovated mid century modern 3 bedroom in Cherry Hill is waiting for you. As soon as you step on to the mahogany front porch you will love it. Walk through the front door to the open floor plan. The living room and kitchen flows together perfect for entertaining. The kitchen is a cook's dream to cook in. As soon as you walk into the kitchen you will notice the exposed steel beam which gives the room character. There are custom walnut and steel cabinets with pure white quartz counters top and backsplash. There are stainless steel appliances with a 6 burner Dacor Commercial stove that is included. Also a stainless steel range hood with a stainless steel sink. Go down the hallway to the nice size 3 bedrooms with spacious closet space. There is an oversized bathroom with upgraded title in the shower. Lets not forget the 960 sq ft basement for all your storage needs. The basement offers walk out rear door, 2 sump pumps and has the washer and dryer set up downstairs. There is a newer heater and water heater and the home has central air conditioning. Some of the extra's of the home are recess lighting, freshly painted, porcelain tile, hardwood floors, newer doors, and newer Anderson windows. Out the kitchen door is the 14x21 trex deck off the back of the home to enjoy. The outside of the home has galvalum corrugated metal siding with tongue and groove mahogany wood. The roof is 5 year old EPDM rubber roof. There is a 19 x 28 detached garage with an industrial insulated garage door. This home sits on an oversize lot with lots of privacy. This home has been lovingly maintained and upgraded. Great location, walk to Cherry Hill Mall. Cherry Hill offers great schools, shopping, and easy access to Philadelphia and shore points. Make your appointment today!
Location
State NJ
County Camden
Area Cherry Hill Twp (20409)
Zoning RESIDENTIAL
Rooms
Other Rooms Living Room, Bedroom 2, Bedroom 3, Kitchen, Bedroom 1, Full Bath
Basement Sump Pump, Unfinished
Main Level Bedrooms 3
Interior
Interior Features Combination Kitchen/Dining, Exposed Beams, Floor Plan - Open, Kitchen - Eat-In, Recessed Lighting, Wood Floors
Hot Water Natural Gas
Heating Forced Air
Cooling Central A/C
Flooring Tile/Brick, Wood
Equipment Dryer, Range Hood, Six Burner Stove, Washer, Water Heater, Refrigerator, Dishwasher, Stainless Steel Appliances, Commercial Range
Appliance Dryer, Range Hood, Six Burner Stove, Washer, Water Heater, Refrigerator, Dishwasher, Stainless Steel Appliances, Commercial Range
Heat Source Natural Gas
Laundry Basement
Exterior
Exterior Feature Deck(s), Patio(s)
Parking Features Garage - Front Entry
Garage Spaces 5.0
Water Access N
Roof Type Flat
Accessibility None
Porch Deck(s), Patio(s)
Total Parking Spaces 5
Garage Y
Building
Story 1
Foundation Block
Sewer Public Sewer
Water Public
Architectural Style Mid-Century Modern, Ranch/Rambler
Level or Stories 1
Additional Building Above Grade, Below Grade
New Construction N
Schools
School District Cherry Hill Township Public Schools
Others
Senior Community No
Tax ID 09-00204 01-00007
Ownership Fee Simple
SqFt Source Assessor
Acceptable Financing FHA, Conventional, Cash
Listing Terms FHA, Conventional, Cash
Financing FHA,Conventional,Cash
Special Listing Condition Standard
Read Less Info
Want to know what your home might be worth? Contact us for a FREE valuation!

Our team is ready to help you sell your home for the highest possible price ASAP

Bought with James Traynham • Smires & Associates







