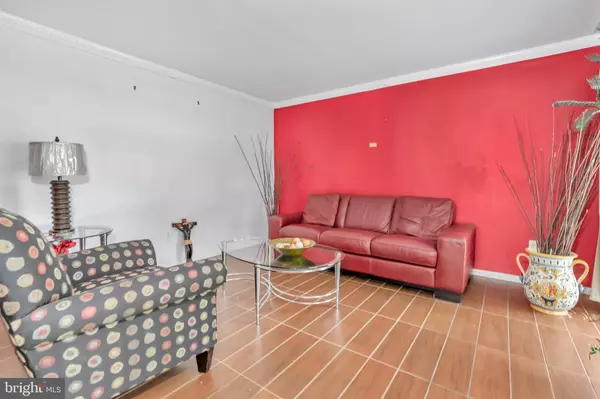$465,000
$465,000
For more information regarding the value of a property, please contact us for a free consultation.
4 Beds
3 Baths
2,400 SqFt
SOLD DATE : 12/07/2022
Key Details
Sold Price $465,000
Property Type Single Family Home
Sub Type Detached
Listing Status Sold
Purchase Type For Sale
Square Footage 2,400 sqft
Price per Sqft $193
Subdivision Bayview Manor Ii
MLS Listing ID DENC2030410
Sold Date 12/07/22
Style Colonial
Bedrooms 4
Full Baths 3
HOA Fees $14/ann
HOA Y/N Y
Abv Grd Liv Area 2,400
Originating Board BRIGHT
Year Built 2004
Annual Tax Amount $2,533
Tax Year 2022
Lot Size 6,534 Sqft
Acres 0.15
Lot Dimensions 0.00 x 0.00
Property Description
Welcome to 814 Arthur Springs Ln! As you enter your home, you'll notice the two story entry hall with ceramic floor tiles covering the space through to the kitchen and sunroom. To your right is the family room and to your left is the dining room both floored with wood flooring. The entry leads to an open living, kitchen and sunroom space. Step outside the sunroom unto a 16x16 deck and enjoy the breeze and shades from the trees. The kitchen offers a pantry, ample cabinet space, granite countertops, an island and stainless steel appliances. A coat closet and a powder room complete the main floor. Walk up to the second floor where you will find four bedrooms and a full hallway bath that is shared by the other three bedrooms. The main bedroom has a large space able to fit a king size bed, there are two closet spaces (one walk-in) for all your clothing storage and a full main bathroom that offers a double sink vanity. The fully finished lower level offers ample space for all your entertaining needs with a bonus wet bar. Another room is available for use as an office or bedroom. The fully functioning bathroom comes with a jacuzzi tub for your relaxation. The storage room has ample space for that extra storage needed plus your laundry setup. A two car garage, a large driveway and extra street parking completes this home. Recent updates include fresh painting and new carpets in all the bedrooms. Easy access to major highways, straight drive to the Delaware beach routes, shopping, gas and restaurants make this location very ideal! Come see what this home offers today!
Location
State DE
County New Castle
Area New Castle/Red Lion/Del.City (30904)
Zoning ST
Rooms
Other Rooms Living Room, Dining Room, Bedroom 2, Bedroom 3, Bedroom 4, Kitchen, Family Room, Basement, Bedroom 1, Sun/Florida Room, Office, Bathroom 1, Bathroom 3, Full Bath
Basement Fully Finished
Interior
Hot Water Natural Gas
Heating Central
Cooling Central A/C
Heat Source Natural Gas Available
Laundry Basement
Exterior
Garage Spaces 4.0
Water Access N
Accessibility Level Entry - Main
Total Parking Spaces 4
Garage N
Building
Story 2
Foundation Concrete Perimeter
Sewer Public Sewer
Water Public
Architectural Style Colonial
Level or Stories 2
Additional Building Above Grade, Below Grade
New Construction N
Schools
School District Colonial
Others
Senior Community No
Tax ID 10-040.40-272
Ownership Fee Simple
SqFt Source Assessor
Acceptable Financing FHA, Cash, Conventional
Listing Terms FHA, Cash, Conventional
Financing FHA,Cash,Conventional
Special Listing Condition Standard
Read Less Info
Want to know what your home might be worth? Contact us for a FREE valuation!

Our team is ready to help you sell your home for the highest possible price ASAP

Bought with Abraham K Cheluget • Concord Realty Group







