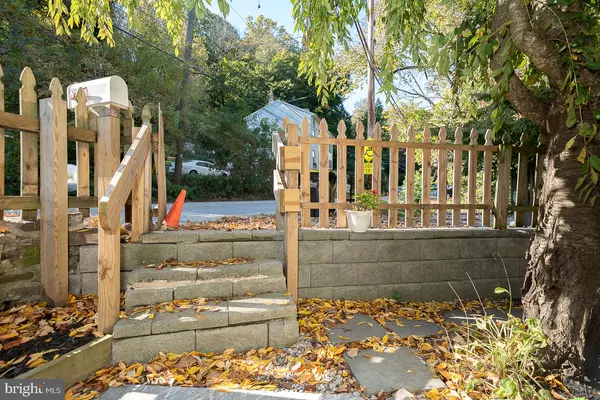$329,000
$335,000
1.8%For more information regarding the value of a property, please contact us for a free consultation.
3 Beds
3 Baths
2,048 SqFt
SOLD DATE : 12/08/2022
Key Details
Sold Price $329,000
Property Type Single Family Home
Sub Type Twin/Semi-Detached
Listing Status Sold
Purchase Type For Sale
Square Footage 2,048 sqft
Price per Sqft $160
Subdivision Gulph Mills Vil
MLS Listing ID PAMC2056222
Sold Date 12/08/22
Style Colonial
Bedrooms 3
Full Baths 2
Half Baths 1
HOA Y/N N
Abv Grd Liv Area 2,048
Originating Board BRIGHT
Year Built 1790
Annual Tax Amount $2,701
Tax Year 2022
Lot Size 4,900 Sqft
Acres 0.11
Lot Dimensions 42.00 x 0.00
Property Description
Updated Gulph Mills Village twin is the ideal combination of historic charm and modern function. Covered front porch leads to open plan living and dining room with deep window sills and hand scraped oak floors. Updated kitchen with glass door leading to mudroom and laundry/powder room complete the first floor.
Second level offers two bedrooms, hall bath with clawfoot tub and large sitting room (which could be used as a family room, playroom or office). Cherry floors. On the third level you'll find the primary bedroom suite with bedroom featuring sliders to deck overlooking Gulph Creek, another sitting room, and a large walk-in closet and updated bath.
Large workshop/shed offers plenty of storage, plus a large deck ideal for entertaining. Convenient to major commuting routes, shopping and the Conshohocken restaurant scene. Don't miss this one!
Location
State PA
County Montgomery
Area Upper Merion Twp (10658)
Zoning R2
Rooms
Other Rooms Living Room, Dining Room, Primary Bedroom, Sitting Room, Bedroom 2, Kitchen, Bedroom 1, Laundry, Mud Room
Basement Full
Interior
Interior Features Kitchen - Island, Ceiling Fan(s), Breakfast Area
Hot Water Natural Gas
Heating Radiator
Cooling Wall Unit
Flooring Wood, Fully Carpeted, Tile/Brick
Equipment Built-In Range, Oven - Self Cleaning, Dishwasher
Fireplace N
Window Features Energy Efficient,Replacement
Appliance Built-In Range, Oven - Self Cleaning, Dishwasher
Heat Source Natural Gas
Laundry Main Floor
Exterior
Exterior Feature Deck(s), Porch(es), Balcony
Garage Spaces 2.0
Fence Other
Utilities Available Cable TV
Water Access N
View Trees/Woods, Creek/Stream
Roof Type Pitched,Shingle
Accessibility None
Porch Deck(s), Porch(es), Balcony
Total Parking Spaces 2
Garage N
Building
Lot Description Trees/Wooded, Rear Yard, SideYard(s)
Story 3
Foundation Concrete Perimeter
Sewer Public Sewer
Water Public
Architectural Style Colonial
Level or Stories 3
Additional Building Above Grade, Below Grade
Structure Type Cathedral Ceilings
New Construction N
Schools
Elementary Schools Gulph
Middle Schools Upper Merion
High Schools Upper Merion
School District Upper Merion Area
Others
Senior Community No
Tax ID 58-00-00907-007
Ownership Fee Simple
SqFt Source Assessor
Special Listing Condition Standard
Read Less Info
Want to know what your home might be worth? Contact us for a FREE valuation!

Our team is ready to help you sell your home for the highest possible price ASAP

Bought with Jody L Kotler • Keller Williams Main Line







