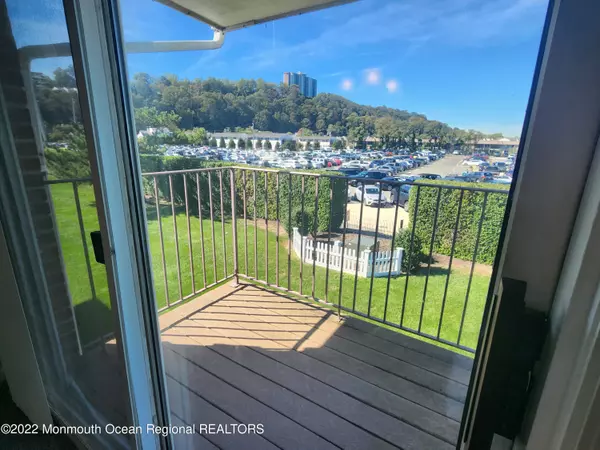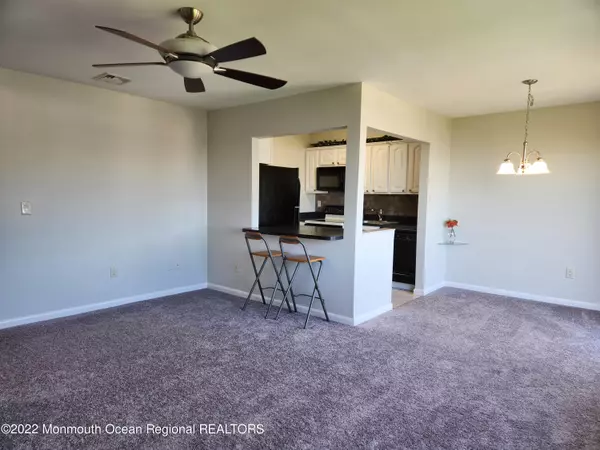$350,000
$369,000
5.1%For more information regarding the value of a property, please contact us for a free consultation.
2 Beds
2 Baths
1,118 SqFt
SOLD DATE : 12/01/2022
Key Details
Sold Price $350,000
Property Type Condo
Sub Type Condominium
Listing Status Sold
Purchase Type For Sale
Square Footage 1,118 sqft
Price per Sqft $313
Municipality Highlands (HIG)
Subdivision Sandpiper
MLS Listing ID 22231419
Sold Date 12/01/22
Style End Unit, Upper Level, Condo
Bedrooms 2
Full Baths 2
HOA Fees $389/mo
HOA Y/N Yes
Originating Board Monmouth Ocean Regional Multiple Listing Service
Year Built 1978
Annual Tax Amount $5,535
Tax Year 2022
Property Description
Steps to Seastreak Ferry to NYC. Amazing water views of Sandy Hook Bay & Verrazano Bridge. Top floor 2B/2B end unit condo in Sandpiper condo. Move in condition with new carpeting through out and freshly painted. Open floor plan living area w/ abundant natural light. Kitchen offers a full appliance package. Nice sized bedrooms too. Master bedroom features walk in closet & full bathroom with tub. Central AC and natural gas heat are a plus. W/D in unit & new hot water heater. There's also pull down attic access to furnace as well. The sunrise/sunset views are mesmerizing sitting on your balcony. Close to Hartshorne Woods, Twin Lights & great night life and restaurants! Pet Friendly and ready for immediate occupancy. Great rental income opportunity! Selling ''AS IS'' Seller will provide CO.
Location
State NJ
County Monmouth
Area None
Direction Route 36 to Linden Ave, left on to Shore Drive then Sandpiper condos will be on right side just before Seastreak Ferry entrance. Building D unit 2 end unit. Park in spot 2 at Building D. Guest parking is along the fence spots.
Rooms
Basement Crawl Space
Interior
Interior Features Attic - Pull Down Stairs, Balcony, Sliding Door, Breakfast Bar
Heating Forced Air, Electric
Cooling Central Air
Flooring Ceramic Tile
Fireplace No
Exterior
Exterior Feature Storm Door(s), Lighting
Parking Features Assigned, Visitor, None
Amenities Available Common Area, Landscaping
Waterfront Description Bayfront, Bayview
Roof Type Shingle
Garage No
Private Pool No
Building
Lot Description Bayfront, Riverview
Story 1
Sewer Public Sewer
Architectural Style End Unit, Upper Level, Condo
Level or Stories 1
Structure Type Storm Door(s), Lighting
Schools
Elementary Schools Highlands
Middle Schools Henry Hudson Reg
High Schools Henry Hudson
Others
Senior Community No
Pets Allowed Dogs OK, Cats OK
Read Less Info
Want to know what your home might be worth? Contact us for a FREE valuation!

Our team is ready to help you sell your home for the highest possible price ASAP

Bought with Bottone Realty Group Inc







