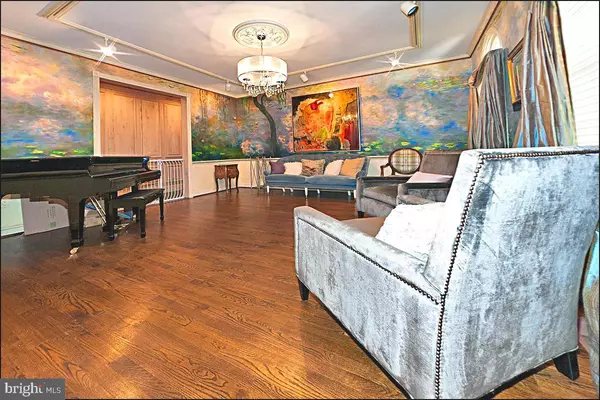$905,000
$895,000
1.1%For more information regarding the value of a property, please contact us for a free consultation.
5 Beds
6 Baths
6,340 SqFt
SOLD DATE : 12/05/2022
Key Details
Sold Price $905,000
Property Type Single Family Home
Sub Type Detached
Listing Status Sold
Purchase Type For Sale
Square Footage 6,340 sqft
Price per Sqft $142
Subdivision Greenspring Manor
MLS Listing ID MDBC2046846
Sold Date 12/05/22
Style Contemporary
Bedrooms 5
Full Baths 5
Half Baths 1
HOA Y/N N
Abv Grd Liv Area 4,740
Originating Board BRIGHT
Year Built 1990
Annual Tax Amount $8,660
Tax Year 2022
Lot Size 1.600 Acres
Acres 1.6
Property Description
Price Improvement for OPEN-HOUSE 11/06.. 12-2 PM...
Its my pleasure to introduce this exquisite property 12625 Waterspout Court in Greenspring Manor. Follow the hidden cobblestone circular drive that takes you to the spectacular 4700+ sq ft Custom Colonial w 1.6 acres. The majestic foyer is breathtaking. >5+ Bedrooms w 5.5 Baths.GYM, WINE ROOM , 30x15 GAME ROOM, LARGE PRIVATE OFFICE/STUDY W CUSTOM SHELVES AND DOUBLE DOORS and custom painting throughout. The second floor consists of a private 54 ft wide master with heated floors in bath and steam shower. There is also a second master and 2 more bedrooms w a Jack and Jill bath. Resort like lower level w/exercise room and poss theater and not to mention the over 2000K bottle state of the art wine room in the basement sitting just a short walk to your custon steamroom. There are so may upgrades to this home that you must see . Two car side entry garage. Possible 6th bedroom in FIRST FLOOR SOUTH WING AND 7TH BEDROOM w Full bath IN BASEMENT
The large custom deck ( appx 20x45) is welcoming w its electric retractable awning.. This home is a must see w very high end custom finishes. ALSO AVAILABLE FOR RENT
Location
State MD
County Baltimore
Zoning R
Rooms
Basement Daylight, Full, Connecting Stairway, Fully Finished, Heated, Improved, Walkout Level
Main Level Bedrooms 1
Interior
Interior Features Bar, 2nd Kitchen, Built-Ins, Chair Railings, Crown Moldings, Curved Staircase, Double/Dual Staircase, Entry Level Bedroom, Family Room Off Kitchen, Floor Plan - Traditional, Kitchen - Country, Intercom, Kitchen - Eat-In, Pantry, Recessed Lighting, Skylight(s), Wine Storage
Hot Water Oil
Heating Central
Cooling Central A/C
Flooring Hardwood, Heated, Partially Carpeted
Fireplaces Number 2
Fireplaces Type Gas/Propane, Wood
Equipment Built-In Microwave, Dishwasher, Disposal, Dryer, Dryer - Front Loading, ENERGY STAR Clothes Washer, ENERGY STAR Dishwasher, ENERGY STAR Refrigerator, Intercom, Microwave, Refrigerator, Stainless Steel Appliances, Stove, Water Heater
Furnishings No
Fireplace Y
Window Features Double Hung,Energy Efficient,Sliding,Skylights
Appliance Built-In Microwave, Dishwasher, Disposal, Dryer, Dryer - Front Loading, ENERGY STAR Clothes Washer, ENERGY STAR Dishwasher, ENERGY STAR Refrigerator, Intercom, Microwave, Refrigerator, Stainless Steel Appliances, Stove, Water Heater
Heat Source Central, Oil
Laundry Main Floor
Exterior
Exterior Feature Deck(s), Patio(s)
Garage Built In, Garage - Side Entry
Garage Spaces 8.0
Fence Fully, Rear, Wood
Water Access N
Roof Type Shingle
Accessibility 36\"+ wide Halls, Level Entry - Main
Porch Deck(s), Patio(s)
Attached Garage 2
Total Parking Spaces 8
Garage Y
Building
Lot Description No Thru Street, Open, Private, Rear Yard, Secluded
Story 2
Foundation Block
Sewer Grinder Pump
Water Well
Architectural Style Contemporary
Level or Stories 2
Additional Building Above Grade, Below Grade
New Construction N
Schools
School District Baltimore County Public Schools
Others
Senior Community No
Tax ID 04042000014346
Ownership Fee Simple
SqFt Source Assessor
Security Features Intercom,Smoke Detector
Horse Property N
Special Listing Condition Standard
Read Less Info
Want to know what your home might be worth? Contact us for a FREE valuation!

Our team is ready to help you sell your home for the highest possible price ASAP

Bought with Angelo M Cooper • Keller Williams Legacy







