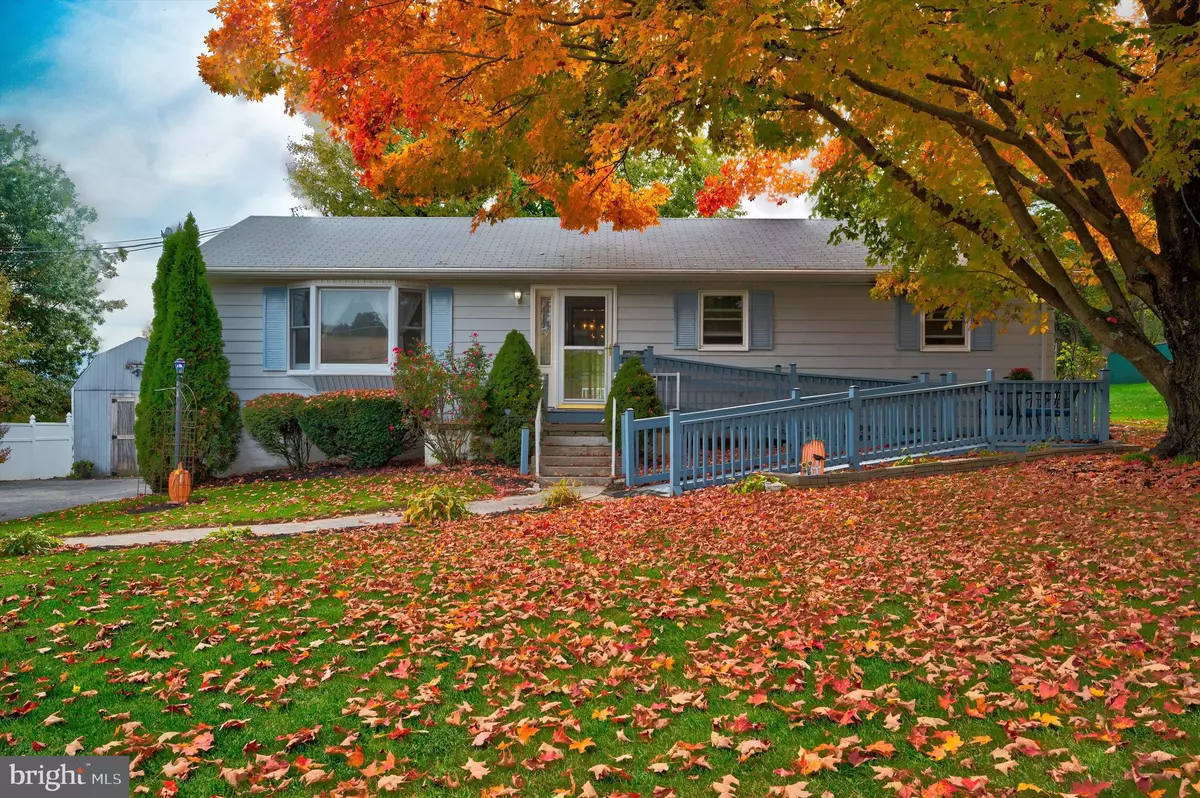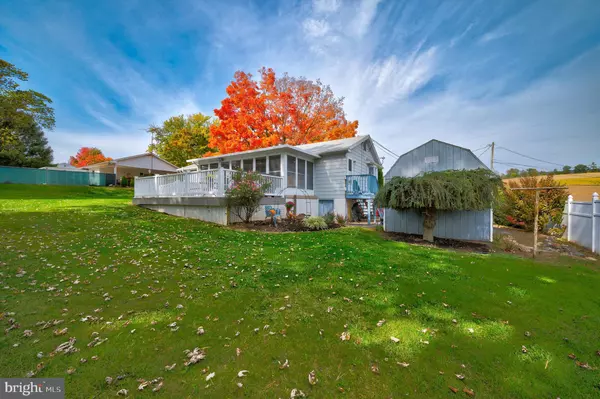$215,000
$215,000
For more information regarding the value of a property, please contact us for a free consultation.
3 Beds
2 Baths
1,104 SqFt
SOLD DATE : 12/06/2022
Key Details
Sold Price $215,000
Property Type Single Family Home
Sub Type Detached
Listing Status Sold
Purchase Type For Sale
Square Footage 1,104 sqft
Price per Sqft $194
Subdivision None Available
MLS Listing ID PAFL2009852
Sold Date 12/06/22
Style Ranch/Rambler
Bedrooms 3
Full Baths 1
Half Baths 1
HOA Y/N N
Abv Grd Liv Area 1,104
Originating Board BRIGHT
Year Built 1974
Annual Tax Amount $2,689
Tax Year 2022
Lot Size 0.340 Acres
Acres 0.34
Property Description
Enjoy the serenity of a Country setting yet 4 minutes to hospital, shopping, drug stores. Located further down Gehr Road where traffic is limited. Pastoral Views from front porch. Shaded sitting area in front of house on ramp/deck. There is a Sunroom off the back of house with a 10x21 composite deck to enjoy the level backyard. Living room has laminate flooring. Kitchen recently remodeled with new cupboards and new flooring and coffee bar. Laundry has stacked washer and dryer. Heat pump is less than 5 years yet there is baseboard heat if you need it for those colder nights. Dining Room has built ins. Main Bedroom has a half bath. Yard is nicely landscaped with a privacy fence on one side. Two sheds with the smaller of the two having electric to hang your Christmas lights
Location
State PA
County Franklin
Area Washington Twp (14523)
Zoning RESIDENTIAL
Direction East
Rooms
Other Rooms Living Room, Dining Room, Bedroom 2, Bedroom 3, Kitchen, Bedroom 1, Sun/Florida Room
Main Level Bedrooms 3
Interior
Interior Features Attic, Built-Ins, Carpet, Ceiling Fan(s), Combination Kitchen/Dining, Dining Area, Entry Level Bedroom, Floor Plan - Traditional, Formal/Separate Dining Room, Kitchen - Table Space
Hot Water Electric
Heating Baseboard - Electric, Heat Pump - Electric BackUp
Cooling Ceiling Fan(s), Central A/C, Heat Pump(s)
Flooring Carpet, Laminated, Vinyl
Equipment Dryer - Front Loading, Exhaust Fan, Icemaker, Oven - Self Cleaning, Oven/Range - Electric, Refrigerator, Stove, Washer - Front Loading, Washer/Dryer Stacked, Water Dispenser
Fireplace N
Window Features Bay/Bow,Insulated,Replacement,Screens
Appliance Dryer - Front Loading, Exhaust Fan, Icemaker, Oven - Self Cleaning, Oven/Range - Electric, Refrigerator, Stove, Washer - Front Loading, Washer/Dryer Stacked, Water Dispenser
Heat Source Electric
Laundry Dryer In Unit, Main Floor, Washer In Unit
Exterior
Exterior Feature Deck(s), Porch(es)
Garage Spaces 4.0
Utilities Available Cable TV
Water Access N
View Pasture, Panoramic
Roof Type Asphalt
Accessibility Entry Slope <1', Grab Bars Mod, Level Entry - Main, Low Pile Carpeting, Ramp - Main Level
Porch Deck(s), Porch(es)
Total Parking Spaces 4
Garage N
Building
Lot Description Front Yard, Landscaping, Level, Rear Yard, SideYard(s)
Story 1
Foundation Crawl Space
Sewer Gravity Sept Fld, On Site Septic
Water Well
Architectural Style Ranch/Rambler
Level or Stories 1
Additional Building Above Grade, Below Grade
New Construction N
Schools
High Schools Waynesboro Area Senior
School District Waynesboro Area
Others
Senior Community No
Tax ID 23-0Q07.-120.-000000
Ownership Fee Simple
SqFt Source Assessor
Acceptable Financing Cash, Conventional, FHA, VA, USDA
Listing Terms Cash, Conventional, FHA, VA, USDA
Financing Cash,Conventional,FHA,VA,USDA
Special Listing Condition Standard
Read Less Info
Want to know what your home might be worth? Contact us for a FREE valuation!

Our team is ready to help you sell your home for the highest possible price ASAP

Bought with Ashley M. Miller • Keller Williams Premier Realty







