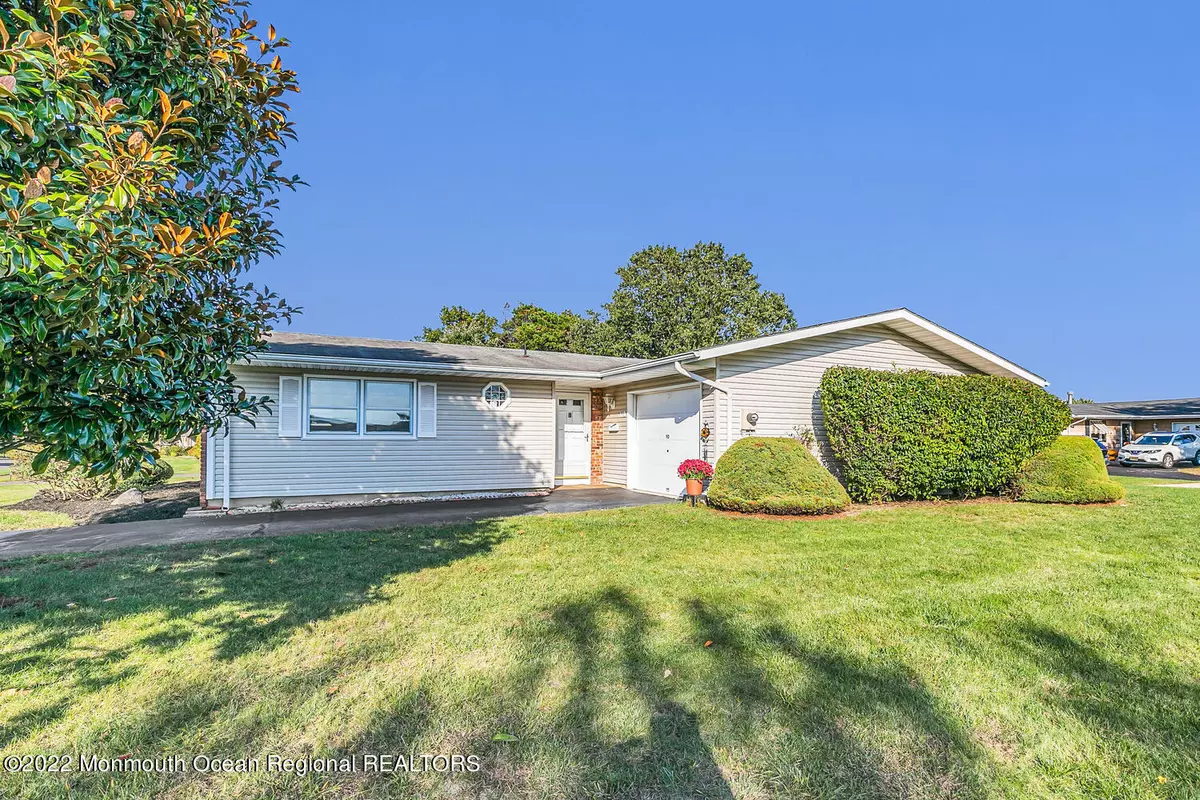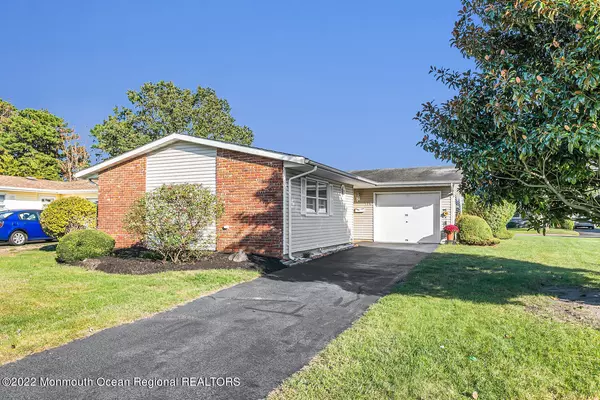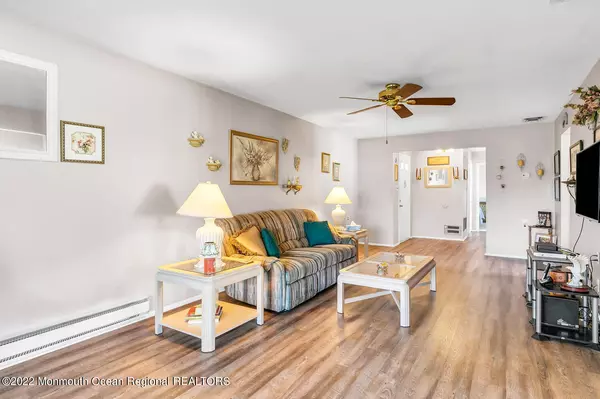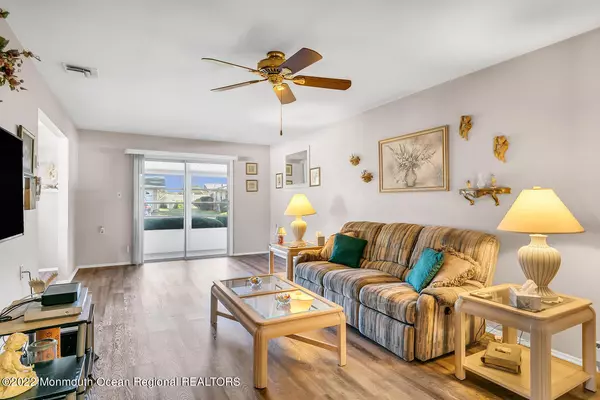$275,000
$284,895
3.5%For more information regarding the value of a property, please contact us for a free consultation.
2 Beds
2 Baths
1,134 SqFt
SOLD DATE : 11/21/2022
Key Details
Sold Price $275,000
Property Type Single Family Home
Sub Type Adult Community
Listing Status Sold
Purchase Type For Sale
Square Footage 1,134 sqft
Price per Sqft $242
Municipality Brick (BRK)
Subdivision Greenbriar I
MLS Listing ID 22231688
Sold Date 11/21/22
Style Ranch
Bedrooms 2
Full Baths 1
Half Baths 1
HOA Fees $145/mo
HOA Y/N Yes
Originating Board Monmouth Ocean Regional Multiple Listing Service
Year Built 1970
Annual Tax Amount $2,627
Tax Year 2021
Lot Size 7,405 Sqft
Acres 0.17
Lot Dimensions 68' front x 98' left x 95' right x 83' rear
Property Description
Located in the desirable Adult Community of Greenbriar I is where you'll find this Dogwood Model with Sunroom on a large corner property. Upgrades over the years include; 2018 - Woodgrain laminate flooring in the Foyer, Living, Dining & Laundry Rooms. 2006 - Vinyl siding, vinyl soffits, aluminum wrapped fascia & 200 AMP Electrical Service with 30 circuit panel box with 5 blank spaces. Living Room features access to the through a slider into the three season Sunroom with added privacy due to the corner lot location. The Eat-In-Kitchen has a newer stainless steel range and is very adequate for your dining needs . Dining Room has an opening to the Kitchen and features a wall of windows for ample natural lighting. Master Bedroom features a walk-in-closet, private half-bath that leads into the full Main Bath with tub/shower & tiled surround. Guest Bedroom with carpeting & fan/light and Laundry Room with storage cabinets completes the layout of this Home. Why not stop by and take a look!
Location
State NJ
County Ocean
Area Greenbriar
Direction Burnt Tavern Road to entrance into Greenbriar I on The Boulevard, left Clay Circle
Interior
Interior Features Attic, Sliding Door
Heating Baseboard
Cooling Central Air
Flooring Vinyl, Ceramic Tile, Laminate, See Remarks
Fireplace No
Exterior
Exterior Feature Porch - Enclosed, Sprinkler Under, Tennis Court
Parking Features Driveway
Garage Spaces 1.0
Pool Common
Roof Type Shingle
Garage Yes
Private Pool Yes
Building
Lot Description Corner Lot
Story 1
Foundation Slab
Architectural Style Ranch
Level or Stories 1
Structure Type Porch - Enclosed, Sprinkler Under, Tennis Court
New Construction No
Schools
Elementary Schools Lanes Mill
Middle Schools Veterans Memorial
High Schools Brick Memorial
Others
Senior Community Yes
Tax ID 07-01192-0012-00050
Read Less Info
Want to know what your home might be worth? Contact us for a FREE valuation!

Our team is ready to help you sell your home for the highest possible price ASAP

Bought with Winding River Realty







