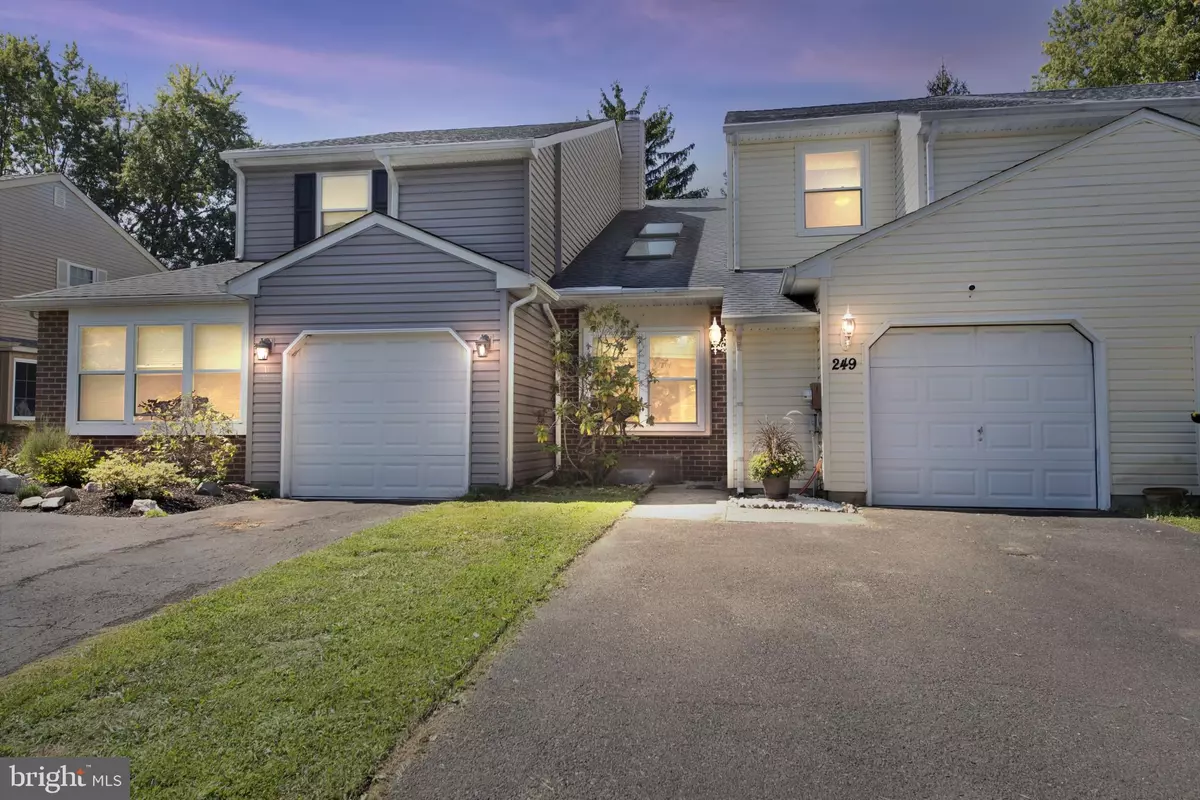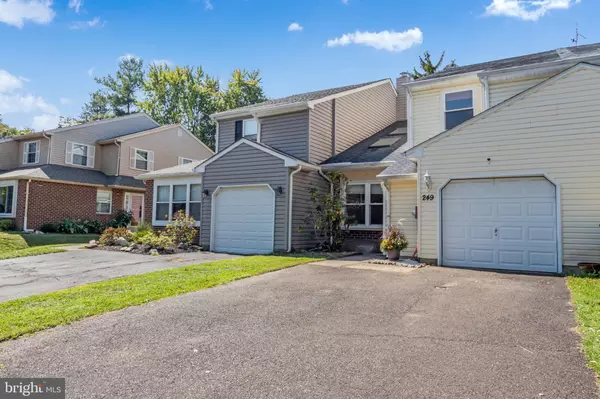$380,000
$380,000
For more information regarding the value of a property, please contact us for a free consultation.
3 Beds
3 Baths
1,972 SqFt
SOLD DATE : 11/18/2022
Key Details
Sold Price $380,000
Property Type Townhouse
Sub Type Interior Row/Townhouse
Listing Status Sold
Purchase Type For Sale
Square Footage 1,972 sqft
Price per Sqft $192
Subdivision Stony Hill Homes
MLS Listing ID PABU2036680
Sold Date 11/18/22
Style Carriage House
Bedrooms 3
Full Baths 2
Half Baths 1
HOA Y/N N
Abv Grd Liv Area 1,972
Originating Board BRIGHT
Year Built 1979
Annual Tax Amount $5,982
Tax Year 2022
Lot Size 2,544 Sqft
Acres 0.06
Lot Dimensions x 106.00
Property Description
Spacious 3 bedroom 2.5 bath townhouse with open floor plan and NO association fees on a quiet cul de sac in sought after Stony Hill Homes! Beautiful hardwood floors throughout first floor. Soaring cathedral ceiling in living room and solid wood staircase. This is the only house on the street with skylights in the living room. The neutral kitchen with new stainless steel refrigerator and dishwasher opens to the family room, which has a wood burning fireplace and recessed lighting. Sliding glass door opens to a nice sized deck overlooking private, fenced back yard. Kitchen has dark wood cabinets. First floor also had separate laundry room with cabinet storage as well as a half bath. Second floor features large main bedroom with ceiling fan, walk-in closet and brand new, floor to ceiling porcelain tile in private master bath. Plus 2 more bedrooms and full hall bath. One of the few houses on this street that has a FULL basement with ample storage space, ready to finish for extra living space. One car garage with new opener, inside access, as well as a double wide driveway for plenty of parking! All this plus award winning Pennsbury schools! Excellent value!! Easy access to I-295 and Route 1 for commuters to Center City Philadelphia and New York City. Sellers can accommodate a quick closing.
Location
State PA
County Bucks
Area Lower Makefield Twp (10120)
Zoning R3
Rooms
Basement Unfinished
Interior
Interior Features Carpet, Ceiling Fan(s), Combination Kitchen/Dining
Hot Water Electric
Heating Heat Pump - Electric BackUp
Cooling Central A/C
Flooring Carpet, Hardwood
Fireplaces Number 1
Fireplaces Type Wood
Fireplace Y
Heat Source Electric
Laundry Main Floor
Exterior
Parking Features Garage Door Opener
Garage Spaces 3.0
Fence Fully
Water Access N
View Other
Roof Type Asphalt
Accessibility 2+ Access Exits
Attached Garage 1
Total Parking Spaces 3
Garage Y
Building
Story 2
Foundation Concrete Perimeter
Sewer Public Sewer
Water Public
Architectural Style Carriage House
Level or Stories 2
Additional Building Above Grade, Below Grade
New Construction N
Schools
Elementary Schools Edgewood
Middle Schools Charles Boehm
High Schools Pennsbury
School District Pennsbury
Others
Pets Allowed Y
Senior Community No
Tax ID 20-060-035
Ownership Fee Simple
SqFt Source Assessor
Special Listing Condition Standard
Pets Allowed No Pet Restrictions
Read Less Info
Want to know what your home might be worth? Contact us for a FREE valuation!

Our team is ready to help you sell your home for the highest possible price ASAP

Bought with Lori Toy • Keller Williams Real Estate - Newtown







