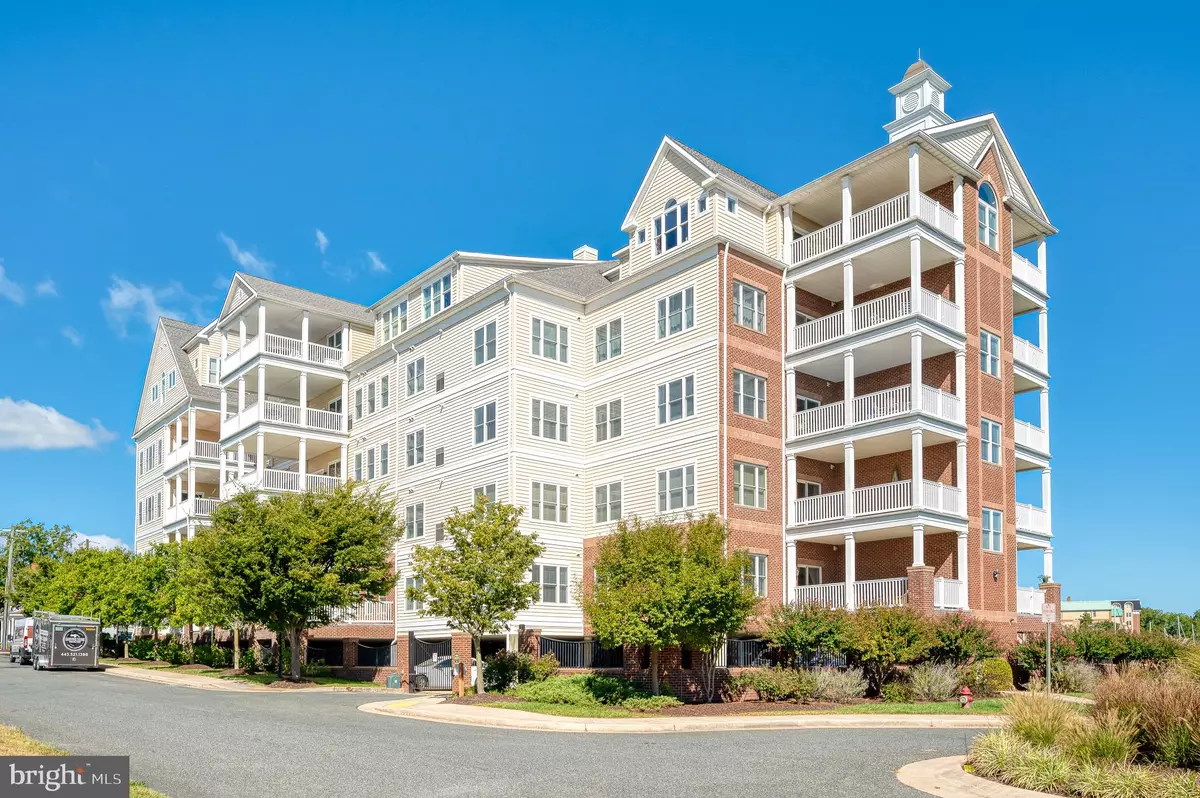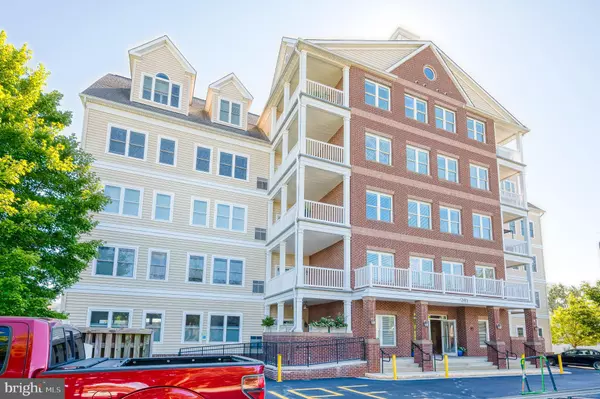$325,000
$344,900
5.8%For more information regarding the value of a property, please contact us for a free consultation.
2 Beds
3 Baths
1,935 SqFt
SOLD DATE : 11/15/2022
Key Details
Sold Price $325,000
Property Type Condo
Sub Type Condo/Co-op
Listing Status Sold
Purchase Type For Sale
Square Footage 1,935 sqft
Price per Sqft $167
Subdivision Waterside
MLS Listing ID MDDO2003566
Sold Date 11/15/22
Style Traditional
Bedrooms 2
Full Baths 3
Condo Fees $448/mo
HOA Y/N N
Abv Grd Liv Area 1,935
Originating Board BRIGHT
Year Built 2007
Annual Tax Amount $4,005
Tax Year 2022
Property Description
Spacious 2BR/3BA luxury Condominium located in the beautiful community at Waterside. Make your way to the elevator that takes you to the third floor lobby and the door of your forever home. Step into a welcoming foyer boasting a tray ceiling, chair rail moldings and an open view into the main living area. Off the foyer is a full bath, with a walk-in shower, a large entry closet, and a spacious office/guest room featuring a walk-in closet. Step into the open concept main living area that includes a large family room, dining area and a large kitchen. The kitchen offers plenty of wood cabinets finished with crown moldings, stunning granite countertops, black stainless appliances, a double stainless sink, and a raised L-shaped breakfast bar with seating. Behind the kitchen is a built-in desk/coffee bar, a walk-in pantry and a large laundry room with cabinets and storage. The primary bedroom offers a large walk-in closet and a 4 piece ensuite offering a soaker tub, a large walk-in shower, and double sink vanities. The second bedroom also offers a walk-in closet and private full bath with a walk-in shower. From the sliding doors step out onto a covered oversized balcony with amazing water views and space for entertaining family and friends. This home is move-in ready with recessed lighting throughout, custom shades/blinds, tile flooring, and wide crown and baseboard moldings. The home comes with two parking spaces in the gated parking garage, one covered, one uncovered, a boat slip, gorgeous landscaped grounds and walkways. Imagine all this and in close proximity to shopping, restaurants, and commuter routes.
Location
State MD
County Dorchester
Zoning RESIDENTIAL
Rooms
Other Rooms Living Room, Dining Room, Primary Bedroom, Bedroom 2, Bedroom 3, Kitchen, Foyer, Laundry, Primary Bathroom
Main Level Bedrooms 2
Interior
Interior Features Carpet, Ceiling Fan(s), Chair Railings, Combination Dining/Living, Butlers Pantry, Crown Moldings, Entry Level Bedroom, Floor Plan - Traditional, Floor Plan - Open, Flat, Recessed Lighting, Soaking Tub, Sprinkler System, Stall Shower, Upgraded Countertops, Walk-in Closet(s), Window Treatments
Hot Water Natural Gas
Heating Forced Air
Cooling Central A/C, Ceiling Fan(s), Heat Pump(s)
Flooring Ceramic Tile, Laminated, Carpet
Equipment Built-In Microwave, Dishwasher, Dryer - Electric, Dryer - Front Loading, Energy Efficient Appliances, Exhaust Fan, Icemaker, Oven/Range - Electric, Refrigerator, Washer, Washer - Front Loading
Fireplace N
Appliance Built-In Microwave, Dishwasher, Dryer - Electric, Dryer - Front Loading, Energy Efficient Appliances, Exhaust Fan, Icemaker, Oven/Range - Electric, Refrigerator, Washer, Washer - Front Loading
Heat Source Natural Gas
Laundry Has Laundry, Washer In Unit, Dryer In Unit, Main Floor
Exterior
Exterior Feature Balcony
Parking Features Covered Parking, Garage Door Opener, Inside Access, Underground
Garage Spaces 2.0
Parking On Site 2
Amenities Available Elevator, Common Grounds, Reserved/Assigned Parking
Water Access Y
Water Access Desc Private Access
View Harbor, Marina, City, Creek/Stream
Roof Type Architectural Shingle
Accessibility 36\"+ wide Halls, 32\"+ wide Doors
Porch Balcony
Total Parking Spaces 2
Garage Y
Building
Story 1
Unit Features Mid-Rise 5 - 8 Floors
Foundation Pillar/Post/Pier
Sewer Public Sewer
Water Public
Architectural Style Traditional
Level or Stories 1
Additional Building Above Grade, Below Grade
Structure Type Dry Wall,High
New Construction N
Schools
School District Dorchester County Public Schools
Others
Pets Allowed Y
HOA Fee Include Common Area Maintenance,Lawn Maintenance,Management,Pier/Dock Maintenance,Security Gate,Sewer,Snow Removal,Trash,Water,Ext Bldg Maint
Senior Community No
Tax ID 1007230877
Ownership Fee Simple
Security Features Fire Detection System,Sprinkler System - Indoor
Acceptable Financing Conventional, FHA, VA, Cash
Listing Terms Conventional, FHA, VA, Cash
Financing Conventional,FHA,VA,Cash
Special Listing Condition Standard
Pets Allowed Dogs OK, Cats OK
Read Less Info
Want to know what your home might be worth? Contact us for a FREE valuation!

Our team is ready to help you sell your home for the highest possible price ASAP

Bought with Valerie P Brown • Charles C. Powell, Inc. Realtors







