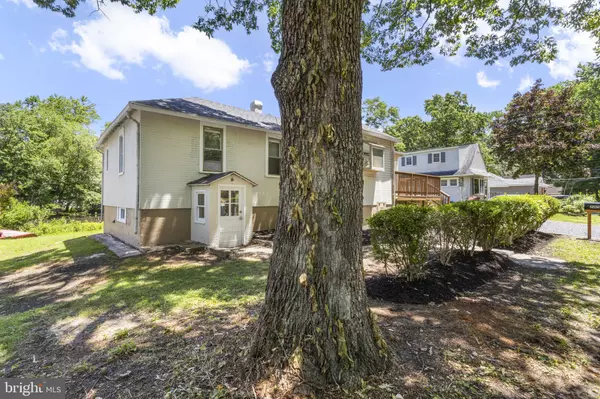$315,000
$309,900
1.6%For more information regarding the value of a property, please contact us for a free consultation.
3 Beds
2 Baths
1,600 SqFt
SOLD DATE : 10/27/2022
Key Details
Sold Price $315,000
Property Type Single Family Home
Sub Type Detached
Listing Status Sold
Purchase Type For Sale
Square Footage 1,600 sqft
Price per Sqft $196
Subdivision Silver Lake
MLS Listing ID NJCD2029794
Sold Date 10/27/22
Style Contemporary,Ranch/Rambler
Bedrooms 3
Full Baths 1
Half Baths 1
HOA Y/N N
Abv Grd Liv Area 1,600
Originating Board BRIGHT
Year Built 1955
Annual Tax Amount $6,367
Tax Year 2022
Lot Size 6,098 Sqft
Acres 0.14
Lot Dimensions 75.00 x 80.00
Property Description
Lakefront, Lakefront, LAKEFRONT. Gorgeously remodeled 1,600 sq ft home with 100ft of Silver Lake frontage with private dock, and an enormous rear deck to enjoy the views. This listing is like finding a needle in a haystack for your Buyer. Top to bottom, fully renovated. As soon as you arrive you will see the brand new 2 car driveway and landscaped grounds. The sale includes 2 LOTS, including the vacant lot to the right of the home. The front porch welcomes you inside. Walk in the front door and prepare to be impressed. The open-concept living area has a vaulted ceiling with a large ceiling fan. There are 3 large sliding doors that provide an incredible amount of natural light, amazing sightlines of the lake, and lead out to the extra-large rear deck. Brand new Flooring throughout including beautiful and durable Luxury Vinyl Plank. There is a separate sitting area, dining area, and chef's kitchen. White Shaker Cabinets, Quartz countertops, Marble Backsplash, and brand new Stainless appliances. There is also an elegant half bath. Continue on to find 3 generously sized bedrooms, a brick accent wall, and a fully renovated bathroom. One of the bedrooms has its own large sliding door with sightlines to the lake. The unfinished basement provides an appreciation for the footprint of the home, as it is much larger than expected and offers so many options, including endless storage. The basement also walks out to the front of the house. Finish the tour out back, admiring the extra large rear deck, backyard, dock, and the lake. Walking distance to beautiful Silver Lake Park. This is truly a rare, rare find in today's market. Bring your buyers before it is too late!
Location
State NJ
County Camden
Area Clementon Boro (20411)
Zoning RESIDENTIAL
Rooms
Basement Full
Main Level Bedrooms 3
Interior
Hot Water Natural Gas
Heating Forced Air
Cooling Central A/C
Fireplace N
Heat Source Natural Gas
Exterior
Garage Spaces 2.0
Waterfront Description Private Dock Site
Water Access Y
Water Access Desc Private Access
View Lake
Roof Type Shingle
Accessibility None
Total Parking Spaces 2
Garage N
Building
Story 1
Foundation Block, Concrete Perimeter
Sewer Public Sewer
Water Public
Architectural Style Contemporary, Ranch/Rambler
Level or Stories 1
Additional Building Above Grade, Below Grade
New Construction N
Schools
School District Clementon Borough Public Schools
Others
Senior Community No
Tax ID 11-00073-00003
Ownership Fee Simple
SqFt Source Estimated
Special Listing Condition Standard
Read Less Info
Want to know what your home might be worth? Contact us for a FREE valuation!

Our team is ready to help you sell your home for the highest possible price ASAP

Bought with Christopher W. Branin • RE/MAX Affiliates







