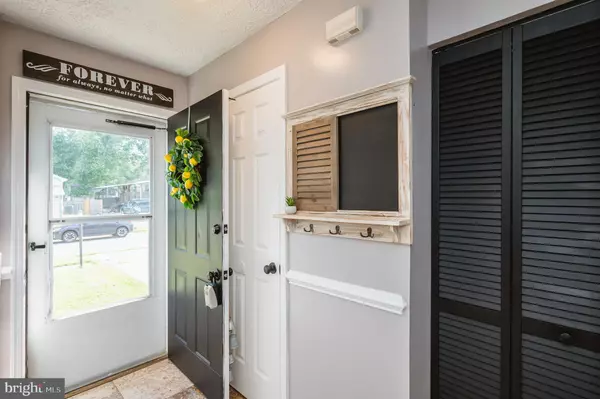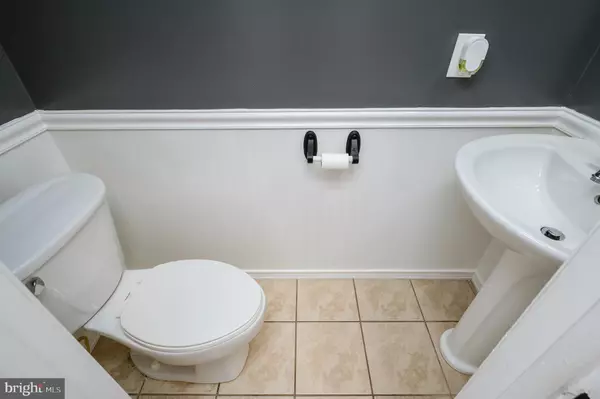$275,000
$275,000
For more information regarding the value of a property, please contact us for a free consultation.
3 Beds
3 Baths
1,332 SqFt
SOLD DATE : 10/28/2022
Key Details
Sold Price $275,000
Property Type Single Family Home
Sub Type Detached
Listing Status Sold
Purchase Type For Sale
Square Footage 1,332 sqft
Price per Sqft $206
Subdivision Forest Greens
MLS Listing ID MDHR2016274
Sold Date 10/28/22
Style Colonial
Bedrooms 3
Full Baths 2
Half Baths 1
HOA Y/N N
Abv Grd Liv Area 1,332
Originating Board BRIGHT
Year Built 1990
Annual Tax Amount $2,195
Tax Year 2022
Lot Size 7,492 Sqft
Acres 0.17
Property Description
WELCOME HOME TO 308 HERON STREET! VERY NICE NEIGHBORHOOD! 3 BEDROOM AND 2.5 BATHROOMS. UPDATED KITCHEN IN 2020. KITCHEN HAS WHITE CABINETS, TILE FLOORING AND STAINLESS STEEL APPLIANCES. PRIMARY BEDROOM HAS UPDATED FLOORING, FRESH PAINT AND FULL BATHROOM. FINISHED BASEMENT. BASEMENT HAS FRENCH DRAIN WITH BATTERY BACKUP SUMP PUMP. WOOD DECK ON REAR OF HOME. LARGE BACKYARD. OFF STREET PARKING. NEW ROOF IN 2018. NEW PATIO DOOR IN 2019. LIGHT FIXTURES REPLACED THROUGHOUT THE HOUSE IN 2020. CONVENIENT LOCATION!
Location
State MD
County Harford
Zoning AG
Rooms
Other Rooms Living Room, Dining Room, Primary Bedroom, Bedroom 2, Bedroom 3, Kitchen, Family Room, Foyer, Laundry, Bonus Room
Basement Fully Finished, Walkout Level
Interior
Interior Features Attic, Carpet, Chair Railings, Crown Moldings, Formal/Separate Dining Room, Primary Bath(s), Recessed Lighting, Wainscotting
Hot Water Electric
Heating Heat Pump(s)
Cooling Central A/C
Flooring Vinyl, Carpet, Laminated, Ceramic Tile
Equipment Built-In Microwave, Dishwasher, Exhaust Fan, Disposal, Refrigerator, Stove
Window Features Double Pane
Appliance Built-In Microwave, Dishwasher, Exhaust Fan, Disposal, Refrigerator, Stove
Heat Source Electric
Exterior
Exterior Feature Deck(s)
Water Access N
Roof Type Asphalt
Accessibility Other
Porch Deck(s)
Garage N
Building
Story 3
Foundation Other
Sewer Public Sewer
Water Public
Architectural Style Colonial
Level or Stories 3
Additional Building Above Grade, Below Grade
Structure Type Dry Wall
New Construction N
Schools
Elementary Schools George D. Lisby
Middle Schools Aberdeen
High Schools Aberdeen
School District Harford County Public Schools
Others
Senior Community No
Tax ID 1302082969
Ownership Fee Simple
SqFt Source Assessor
Special Listing Condition Standard
Read Less Info
Want to know what your home might be worth? Contact us for a FREE valuation!

Our team is ready to help you sell your home for the highest possible price ASAP

Bought with Theresa L Reilly • Cummings & Co. Realtors







