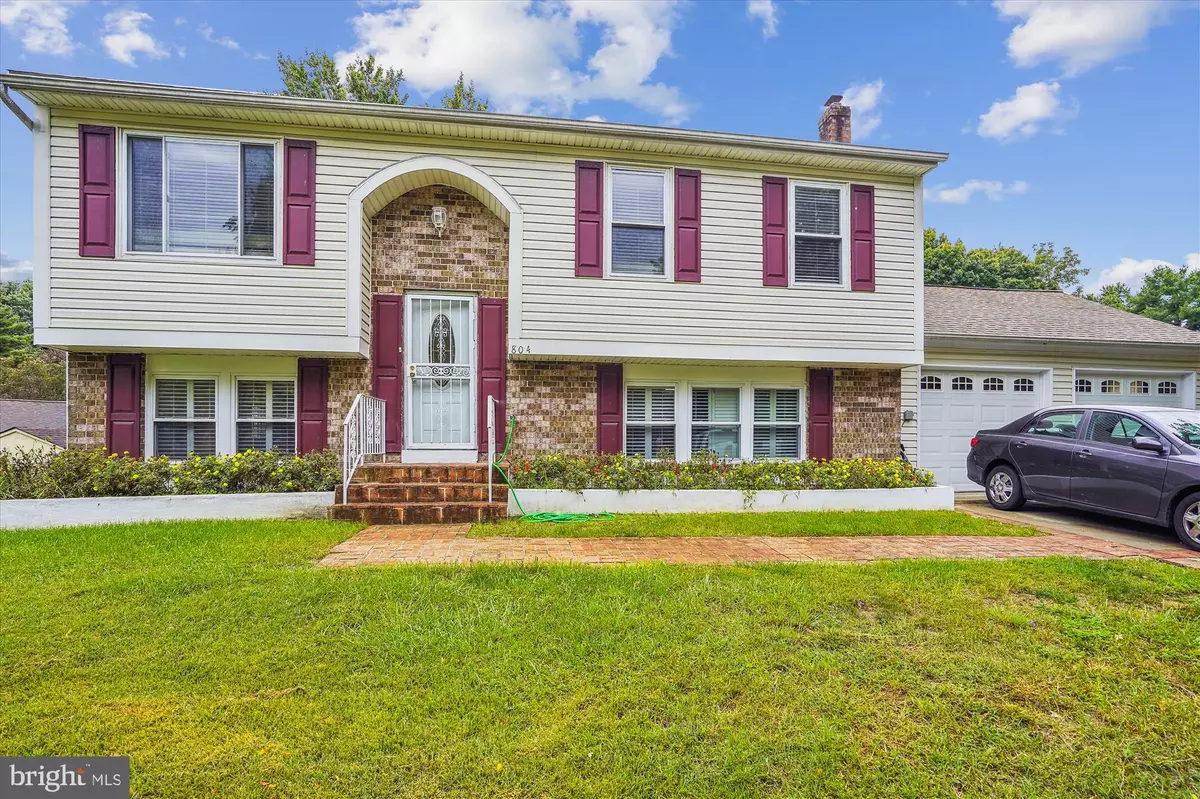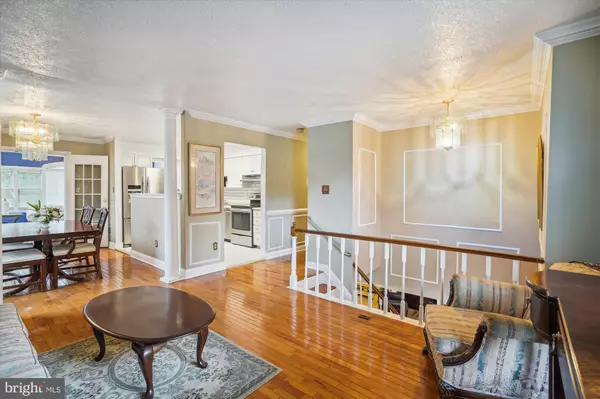$465,000
$445,000
4.5%For more information regarding the value of a property, please contact us for a free consultation.
4 Beds
3 Baths
1,244 SqFt
SOLD DATE : 10/25/2022
Key Details
Sold Price $465,000
Property Type Single Family Home
Sub Type Detached
Listing Status Sold
Purchase Type For Sale
Square Footage 1,244 sqft
Price per Sqft $373
Subdivision Rambling Hills
MLS Listing ID MDPG2054544
Sold Date 10/25/22
Style Split Foyer,Dwelling w/Separate Living Area
Bedrooms 4
Full Baths 3
HOA Y/N N
Abv Grd Liv Area 1,244
Originating Board BRIGHT
Year Built 1977
Annual Tax Amount $4,574
Tax Year 2022
Lot Size 0.268 Acres
Acres 0.27
Property Description
Welcome Home! This gorgeous, spacious split foyer home offers 4 bedrooms, and 2.5 bathrooms with approximately 2400 square feet of living space. This home is a rare find…mainly because it includes a separate dwelling consisting of one bedroom, an in-law suite, a den, a full kitchen, and a full bathroom. Through the years substantial upgrades and additions have been made to create a more spacious and inviting place to call "Home". Some of the amazing features of this home include a large and spacious sunroom with a skylight and access to a wonderful deck and backyard space; an updated kitchen with stainless steel appliances; a lovely formal dining room with gleaming hardwood floors; gorgeous decorative columns; and a formal living room that features chair rail molding. The large primary bedroom offers the perfect layout to create a wonderful sitting area. The main level of the home includes spacious rooms! This lower level includes a perfect family room, an extra bedroom, and a full bathroom. The lower-level bedroom is also expansive. There is no lack of parking… there is a spacious two-car garage and a wide driveway for additional parking. Entertaining during the warmer weather is ideal in the fenced flat yard with a brick fireplace. A large pergola is perfect for those beautiful evenings of hosting and outdoor events. One Hour Showing Notice Required. Offers Due By Noon on Wednesday, September 28, 2022.
Location
State MD
County Prince Georges
Zoning RSF95
Rooms
Basement Daylight, Full, Fully Finished
Main Level Bedrooms 3
Interior
Interior Features 2nd Kitchen, Crown Moldings, Dining Area, Floor Plan - Traditional, Kitchen - Eat-In, Skylight(s), Wood Floors
Hot Water Electric
Heating Heat Pump(s)
Cooling Central A/C, Heat Pump(s)
Equipment Dishwasher, Dryer, Exhaust Fan, Extra Refrigerator/Freezer, Microwave, Oven/Range - Electric, Refrigerator, Stainless Steel Appliances, Washer
Appliance Dishwasher, Dryer, Exhaust Fan, Extra Refrigerator/Freezer, Microwave, Oven/Range - Electric, Refrigerator, Stainless Steel Appliances, Washer
Heat Source Electric
Exterior
Parking Features Basement Garage, Garage - Front Entry, Garage Door Opener
Garage Spaces 2.0
Fence Fully
Water Access N
Accessibility None
Attached Garage 2
Total Parking Spaces 2
Garage Y
Building
Story 2
Foundation Permanent
Sewer Public Sewer
Water Public
Architectural Style Split Foyer, Dwelling w/Separate Living Area
Level or Stories 2
Additional Building Above Grade, Below Grade
New Construction N
Schools
School District Prince George'S County Public Schools
Others
Senior Community No
Tax ID 17131468545
Ownership Fee Simple
SqFt Source Assessor
Acceptable Financing FHA, Conventional, Cash, VA
Listing Terms FHA, Conventional, Cash, VA
Financing FHA,Conventional,Cash,VA
Special Listing Condition Standard
Read Less Info
Want to know what your home might be worth? Contact us for a FREE valuation!

Our team is ready to help you sell your home for the highest possible price ASAP

Bought with Ifeoluwa Awelewa • Delta Exclusive Realty, LLC







