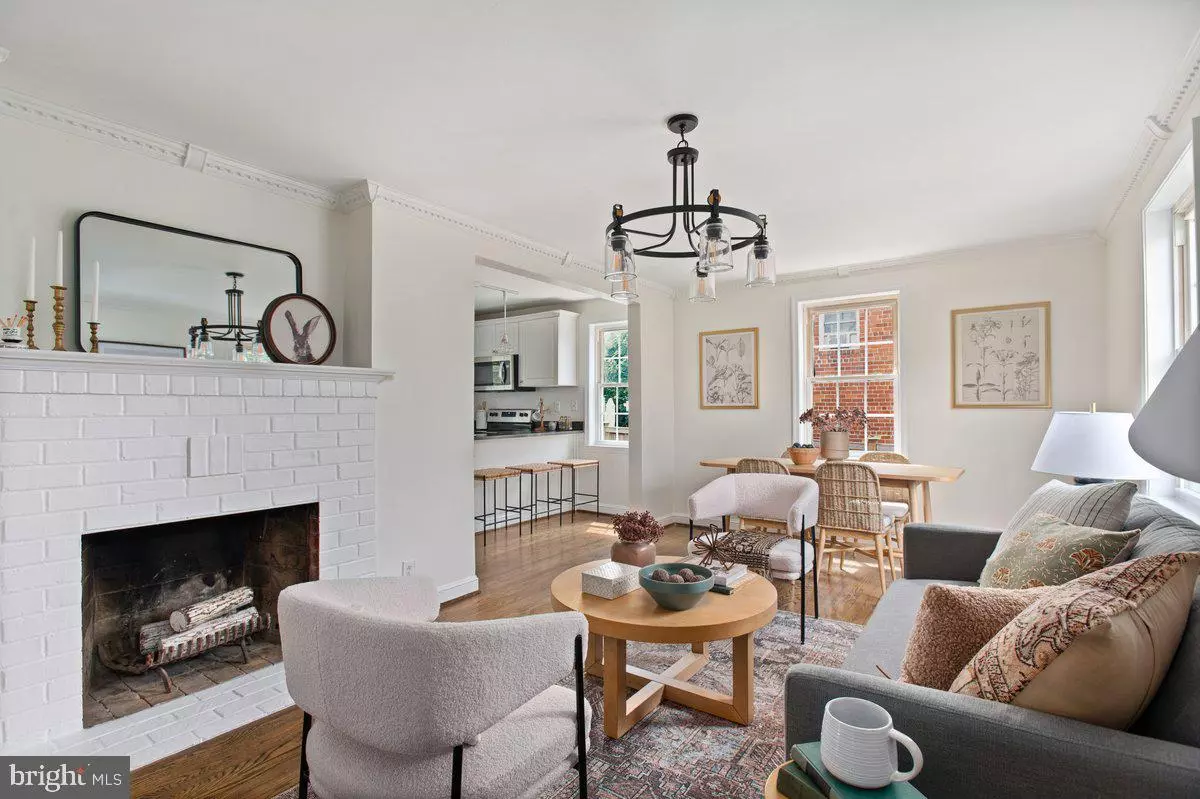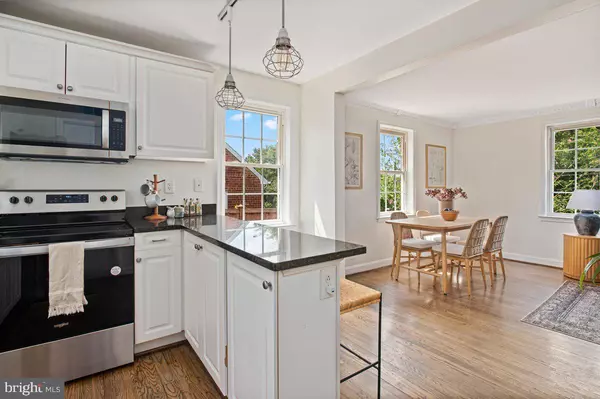$685,000
$719,900
4.8%For more information regarding the value of a property, please contact us for a free consultation.
4 Beds
2 Baths
1,080 SqFt
SOLD DATE : 10/26/2022
Key Details
Sold Price $685,000
Property Type Single Family Home
Sub Type Detached
Listing Status Sold
Purchase Type For Sale
Square Footage 1,080 sqft
Price per Sqft $634
Subdivision Glenmore
MLS Listing ID VAAX2015624
Sold Date 10/26/22
Style Cape Cod
Bedrooms 4
Full Baths 2
HOA Y/N N
Abv Grd Liv Area 1,080
Originating Board BRIGHT
Year Built 1943
Annual Tax Amount $6,848
Tax Year 2022
Lot Size 4,980 Sqft
Acres 0.11
Property Description
Why buy a townhouse when you can have a single-family home within walking distance to King St metro? This charming home is tucked away in a neighborhood right outside of historic Old Town. Cross the threshold of 127 Hilton Street and immediately fall in love! The main level is open and bright and features a combination living/dining space that is accommodating to gatherings with friends and family. This space is grounded by the original wood-burning fireplace with mantel and rustic brick surround and flows into a modernized kitchen where you will enjoy ALL NEW (Never used) stainless appliances, a breakfast bar (room for 3 or 4 stools) ideal for food prep or catching quick meals, granite countertops, contemporary lighting, and plenty of cabinet storage. Louvered doors within the kitchen lead to a utility room that doubles as a passageway to the fantastic fenced backyard retreat. In addition, there are two bedrooms and a bath on this level. The second level of the home is comprised of two spacious bedrooms, ample storage/closet space, and a large updated bathroom that holds the washer and dryer. Lots of street parking is available for you and your guests, with no permits required. Additional perks include a freshly painted interior completed in August 2022, hardwood floors, new plush carpet upstairs, dentil crown molding, a new roof, gutters, a HWH installed in 2019, and the furnace and HVAC replaced in 2017.. Centrally located with effortless access to all you could need; public transportation (walk to metro) and interstate highways to ease your commute, everyday living essentials for added convenience, delicious restaurants, and local parks/trails that compliment any lifestyle.
Location
State VA
County Alexandria City
Zoning R 5
Direction West
Rooms
Other Rooms Living Room, Bedroom 2, Bedroom 3, Bedroom 4, Kitchen, Bedroom 1, Laundry, Utility Room
Main Level Bedrooms 2
Interior
Interior Features Breakfast Area, Crown Moldings, Entry Level Bedroom, Combination Dining/Living, Floor Plan - Open, Recessed Lighting, Ceiling Fan(s), Upgraded Countertops, Wood Floors, Carpet
Hot Water Natural Gas
Heating Forced Air
Cooling Central A/C
Flooring Hardwood
Fireplaces Number 1
Fireplaces Type Mantel(s), Wood
Equipment Dishwasher, Disposal, Dryer, Icemaker, Microwave, Oven/Range - Electric, Refrigerator, Washer, Stove
Fireplace Y
Appliance Dishwasher, Disposal, Dryer, Icemaker, Microwave, Oven/Range - Electric, Refrigerator, Washer, Stove
Heat Source Natural Gas
Laundry Has Laundry, Upper Floor
Exterior
Fence Wood, Privacy, Rear
Water Access N
Accessibility None
Garage N
Building
Lot Description Landscaping
Story 2
Foundation Permanent
Sewer Public Sewer
Water Public
Architectural Style Cape Cod
Level or Stories 2
Additional Building Above Grade, Below Grade
Structure Type Dry Wall
New Construction N
Schools
Elementary Schools Douglas Macarthur
Middle Schools George Washington
High Schools Alexandria City
School District Alexandria City Public Schools
Others
Senior Community No
Tax ID 16963500
Ownership Fee Simple
SqFt Source Assessor
Special Listing Condition Standard
Read Less Info
Want to know what your home might be worth? Contact us for a FREE valuation!

Our team is ready to help you sell your home for the highest possible price ASAP

Bought with James Paul Crowe • Compass







