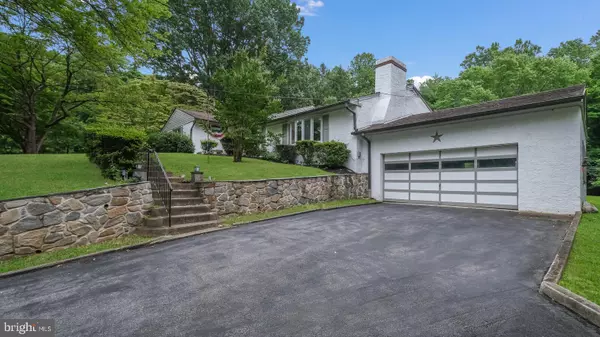$460,000
$479,900
4.1%For more information regarding the value of a property, please contact us for a free consultation.
4 Beds
3 Baths
3,078 SqFt
SOLD DATE : 10/24/2022
Key Details
Sold Price $460,000
Property Type Single Family Home
Sub Type Detached
Listing Status Sold
Purchase Type For Sale
Square Footage 3,078 sqft
Price per Sqft $149
Subdivision Overlook Reserve
MLS Listing ID PADE2031062
Sold Date 10/24/22
Style Ranch/Rambler
Bedrooms 4
Full Baths 2
Half Baths 1
HOA Y/N N
Abv Grd Liv Area 2,078
Originating Board BRIGHT
Year Built 1956
Annual Tax Amount $6,131
Tax Year 2021
Lot Size 0.700 Acres
Acres 0.7
Lot Dimensions 150.00 x 428.00
Property Description
They don't build them like this anymore. Built by the current owner, the house is all masonry with a cosmetic stucco finish over the masonry, solid with no stucco over frame issues. Inside the whole house has 5/8 inch hard wood which has been covered by carpet its whole life. 4 good size bedrooms, one with full bath and a large hall bath for the other 3 bedrooms. The lower level is half finished with a fireplace and the other half is a large space used as a workshop, but has many other potential uses, gym, craft room, childs play room, too many to mention. Originally there was a stairway to exit the lower level. That could be put back easily making the lower level so much more useful. The two car garage has a large room above ready for many uses, including perfect for storage. The square footage is based on the 2,078 sq ft on the first floor and approximately 1,000 sq ft finished in the basement, there is an addtion1,000 unfinished in the basement. The lot is pie shaped and very deep. Also very private. Look under documents for many improvements that have been made. Make you appointment today!
Location
State PA
County Delaware
Area Middletown Twp (10427)
Zoning RES
Rooms
Basement Partially Finished, Windows, Sump Pump
Main Level Bedrooms 4
Interior
Interior Features 2nd Kitchen, Additional Stairway, Built-Ins, Carpet, Ceiling Fan(s), Dining Area, Kitchen - Table Space
Hot Water Electric
Cooling Central A/C
Fireplaces Number 2
Fireplaces Type Wood
Equipment Dryer - Electric, ENERGY STAR Refrigerator, Washer, Water Heater, Oven/Range - Electric
Fireplace Y
Appliance Dryer - Electric, ENERGY STAR Refrigerator, Washer, Water Heater, Oven/Range - Electric
Heat Source Oil
Laundry Lower Floor
Exterior
Parking Features Garage - Front Entry
Garage Spaces 6.0
Water Access N
Accessibility None
Attached Garage 2
Total Parking Spaces 6
Garage Y
Building
Lot Description Backs to Trees, Irregular
Story 1.5
Foundation Concrete Perimeter
Sewer Public Sewer
Water Public
Architectural Style Ranch/Rambler
Level or Stories 1.5
Additional Building Above Grade, Below Grade
New Construction N
Schools
School District Rose Tree Media
Others
Senior Community No
Tax ID 27-00-00725-00
Ownership Fee Simple
SqFt Source Assessor
Special Listing Condition Standard
Read Less Info
Want to know what your home might be worth? Contact us for a FREE valuation!

Our team is ready to help you sell your home for the highest possible price ASAP

Bought with Therese Dicarlo • C-21 Executive Group







