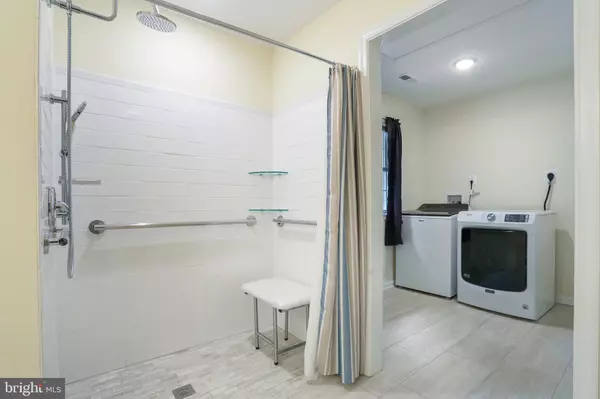$375,000
$389,000
3.6%For more information regarding the value of a property, please contact us for a free consultation.
3 Beds
2 Baths
2,328 SqFt
SOLD DATE : 10/21/2022
Key Details
Sold Price $375,000
Property Type Single Family Home
Sub Type Detached
Listing Status Sold
Purchase Type For Sale
Square Footage 2,328 sqft
Price per Sqft $161
Subdivision Fairview Court
MLS Listing ID VAWR2003608
Sold Date 10/21/22
Style Ranch/Rambler
Bedrooms 3
Full Baths 2
HOA Y/N N
Abv Grd Liv Area 1,164
Originating Board BRIGHT
Year Built 2020
Annual Tax Amount $2,471
Tax Year 2022
Lot Size 0.584 Acres
Acres 0.58
Property Description
Back on the market pending release of contract. Buyer's financing fell thru. ALL BRICK CUSTOM RAMBLER W/ SEPARATE 33X24 BRICK BUILDING W/BASEMENT!! FIREPLACE W/ WOODBOX IN LR and REC RM. NICE KITCHEN WITH HIGHEND STAINLESS APPLIANCES AND GRANITE COUNTER TOPS. LARGE SEASONALSUN ROOM WHICH COULD EASILY BE TURNED INTO A 4 SEASON ROOM. BASEMENT IS FULLY FINISHED WITH KITCHEN AND BATH AND HAS A SEPERATE ENTRANCE. SEPARATE BRICK HOUSE W/ CARPORT & BASEMENT**PERFECT FOR BUSINESS** *THIS HOME MUST BE SEEN!! NEW 2020 CUSTOM BRICK HANDICAP MODIFIED RAMBLER HOME IN THE HEART OF FRONT ROYAL. EASY ACCESS TO EXIT 66 AND WALMART MAKING THIS A COMMUTER'S DREAM. THIS IS AN ESTATE SALE AND BEING SOLD WHERE IS AS IS.
Location
State VA
County Warren
Zoning R1
Rooms
Other Rooms Living Room, Dining Room, Bedroom 2, Kitchen, Family Room, Bathroom 1, Bathroom 2, Screened Porch, Additional Bedroom
Basement Fully Finished, Outside Entrance, Walkout Level, Connecting Stairway
Main Level Bedrooms 2
Interior
Interior Features 2nd Kitchen, Family Room Off Kitchen, Recessed Lighting, Upgraded Countertops, Wood Floors
Hot Water Electric
Heating Heat Pump(s)
Cooling Central A/C
Flooring Wood
Fireplaces Number 1
Equipment Cooktop, Dishwasher, Disposal, Dryer, Oven - Single, Stainless Steel Appliances, Refrigerator, Washer
Appliance Cooktop, Dishwasher, Disposal, Dryer, Oven - Single, Stainless Steel Appliances, Refrigerator, Washer
Heat Source Electric
Exterior
Exterior Feature Deck(s), Patio(s), Porch(es)
Garage Spaces 1.0
Carport Spaces 1
Water Access N
Roof Type Architectural Shingle
Accessibility 36\"+ wide Halls, Accessible Switches/Outlets, Doors - Recede, Grab Bars Mod, Kitchen Mod, Level Entry - Main, Ramp - Main Level, Roll-in Shower, Other Bath Mod
Porch Deck(s), Patio(s), Porch(es)
Total Parking Spaces 1
Garage N
Building
Lot Description Cul-de-sac, Landscaping, No Thru Street, Rear Yard, Trees/Wooded
Story 2
Foundation Block
Sewer Public Sewer
Water Public
Architectural Style Ranch/Rambler
Level or Stories 2
Additional Building Above Grade, Below Grade
New Construction N
Schools
School District Warren County Public Schools
Others
Senior Community No
Tax ID 20A3 5 90
Ownership Fee Simple
SqFt Source Assessor
Acceptable Financing Cash, Conventional, FHA, USDA, VA
Listing Terms Cash, Conventional, FHA, USDA, VA
Financing Cash,Conventional,FHA,USDA,VA
Special Listing Condition Probate Listing
Read Less Info
Want to know what your home might be worth? Contact us for a FREE valuation!

Our team is ready to help you sell your home for the highest possible price ASAP

Bought with Sue A. Goodwin • Long & Foster Real Estate, Inc.







