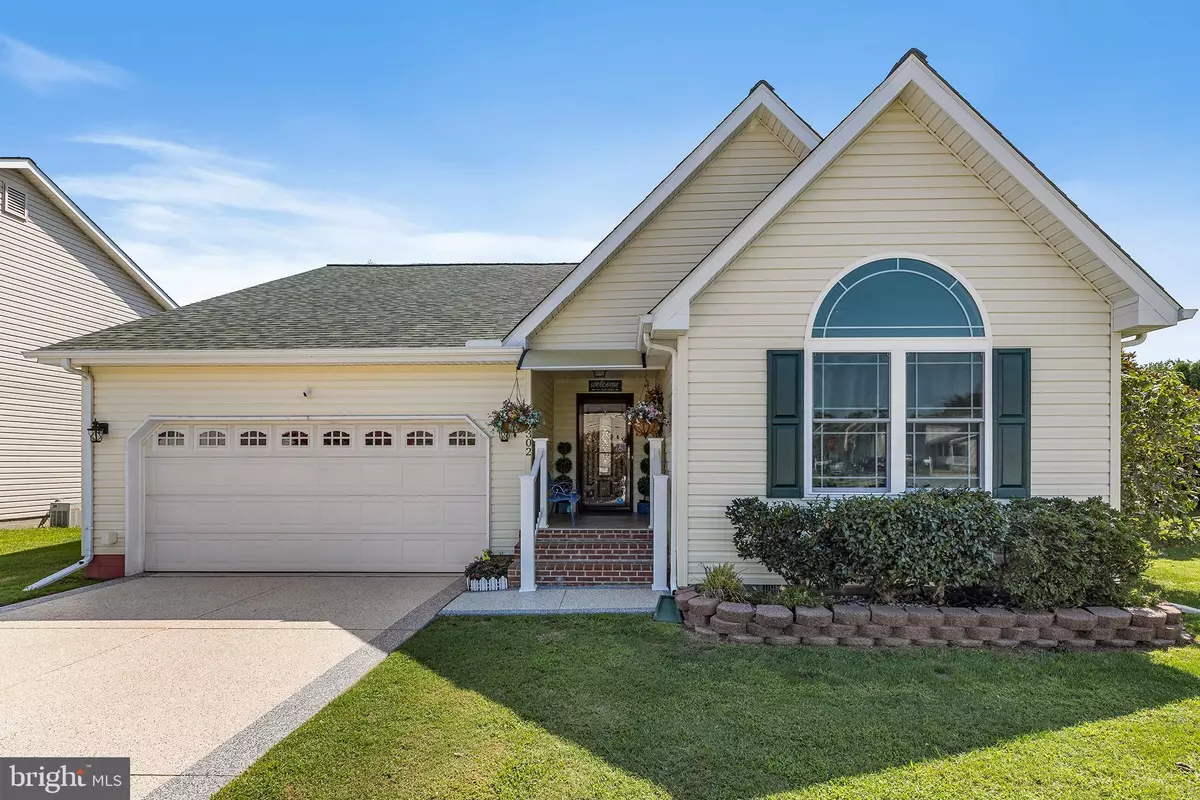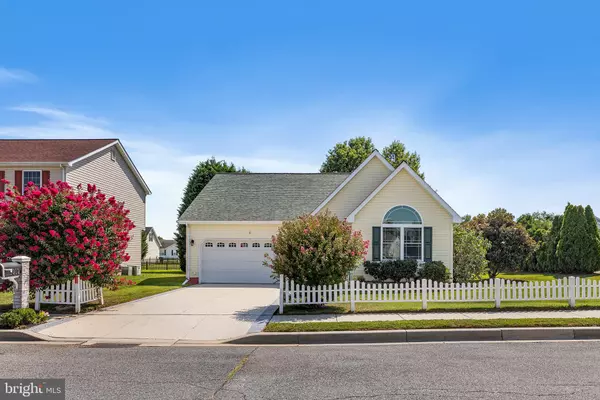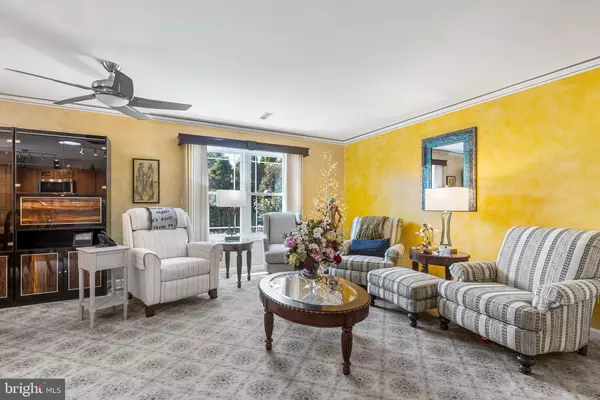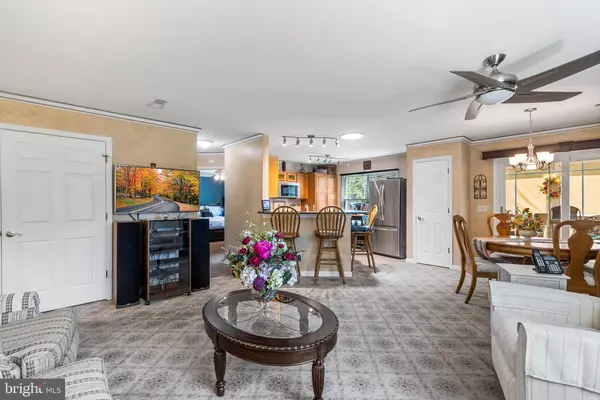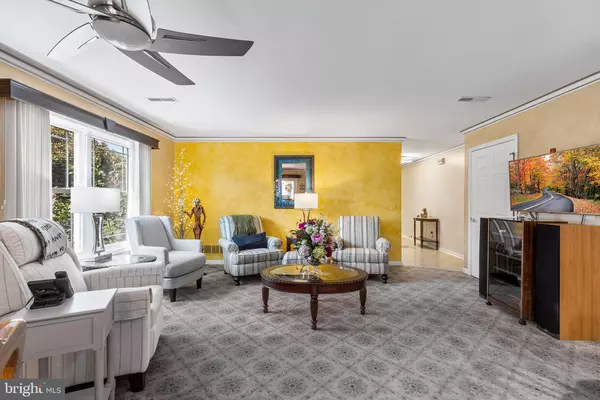$319,000
$298,900
6.7%For more information regarding the value of a property, please contact us for a free consultation.
3 Beds
2 Baths
1,472 SqFt
SOLD DATE : 10/14/2022
Key Details
Sold Price $319,000
Property Type Single Family Home
Sub Type Detached
Listing Status Sold
Purchase Type For Sale
Square Footage 1,472 sqft
Price per Sqft $216
Subdivision Stoney Creek
MLS Listing ID DEKT2013616
Sold Date 10/14/22
Style Ranch/Rambler
Bedrooms 3
Full Baths 2
HOA Y/N N
Abv Grd Liv Area 1,472
Originating Board BRIGHT
Year Built 2003
Annual Tax Amount $1,925
Tax Year 2021
Lot Size 9,746 Sqft
Acres 0.22
Lot Dimensions 73.12 x 125.34
Property Description
Here is an infrequent opportunity for you to own this cozy meticulously maintained corner lot home surrounded by a custom picket fence and plenty of trees for privacy! The original and only owner has built it from the beginning with the comfort of a disabled person in mind. Enter through the 2-year-old front door into the foyer with tiled floors. To the right there are two bedrooms with Bamboo floors and ceiling fans; one with a vaulted ceiling and a new triple-paned arched window, and the other with another new window. This area of the home is completed by a full hall bathroom. Moving down the hall, you are greeted with an open living space. The eat-in kitchen has wood flooring, a pantry closet, quartz countertops, a tile backsplash, and a breakfast bar, which opens to the dining area and living room. The primary bedroom is generous in size and features Pella windows, wood floors, a ceiling fan, and a walk-in closet with attic access for extra storage. The ensuite bathroom has a dual vanity, a shower stall, a water closet, and a whirlpool tub (all handicap accessible). The laundry room is conveniently located giving you access to your spacious 2-car garage which is complete with an accessible ramp for a wheelchair or scooter to enter the home. You have access to the screened-in porch, with Fiberon floors and privacy screens, off the dining area from the sliding glass doors. A door off the screened-in porch leads you to your deck and flat back backyard that includes raised gardening planters and is enclosed by an invisible electric fence. The list of upgrades and improvements to this exceptional home is endless so we uploaded it for you in the document section. But lets name a few: leased solar panels, a tank-less water heater, a whole house natural gas generator with a separate panel box, motion sensor lights on the exterior, the driveway was refinished in 2021 with a transferable lifetime coating warranty, a whole house water softener, and water filtration system in the kitchen. This home literally has it all and more! Do not wait, come and buy! House is in move-in condition and the seller won't be making any repairs, it sells as is. Please note that the new owner will assume the lease on the solar panels.
Location
State DE
County Kent
Area Capital (30802)
Zoning RESIDENTIAL
Rooms
Other Rooms Living Room, Dining Room, Primary Bedroom, Bedroom 2, Bedroom 3, Kitchen, Foyer, Laundry, Primary Bathroom, Full Bath, Screened Porch
Main Level Bedrooms 3
Interior
Interior Features Pantry
Hot Water Electric
Heating Forced Air
Cooling Central A/C
Equipment Built-In Microwave, Built-In Range, Dishwasher, Energy Efficient Appliances, Oven - Self Cleaning, Oven - Single, Stainless Steel Appliances
Fireplace N
Appliance Built-In Microwave, Built-In Range, Dishwasher, Energy Efficient Appliances, Oven - Self Cleaning, Oven - Single, Stainless Steel Appliances
Heat Source Natural Gas
Laundry Main Floor
Exterior
Parking Features Garage - Front Entry, Inside Access
Garage Spaces 4.0
Water Access N
Roof Type Shingle
Accessibility Ramp - Main Level, 32\"+ wide Doors, Grab Bars Mod
Attached Garage 2
Total Parking Spaces 4
Garage Y
Building
Story 1
Foundation Crawl Space
Sewer Public Sewer
Water Public
Architectural Style Ranch/Rambler
Level or Stories 1
Additional Building Above Grade, Below Grade
New Construction N
Schools
School District Capital
Others
Senior Community No
Tax ID ED-05-07711-03-1300-000
Ownership Fee Simple
SqFt Source Assessor
Special Listing Condition Standard
Read Less Info
Want to know what your home might be worth? Contact us for a FREE valuation!

Our team is ready to help you sell your home for the highest possible price ASAP

Bought with Gary J Stewart • Century 21 Emerald


