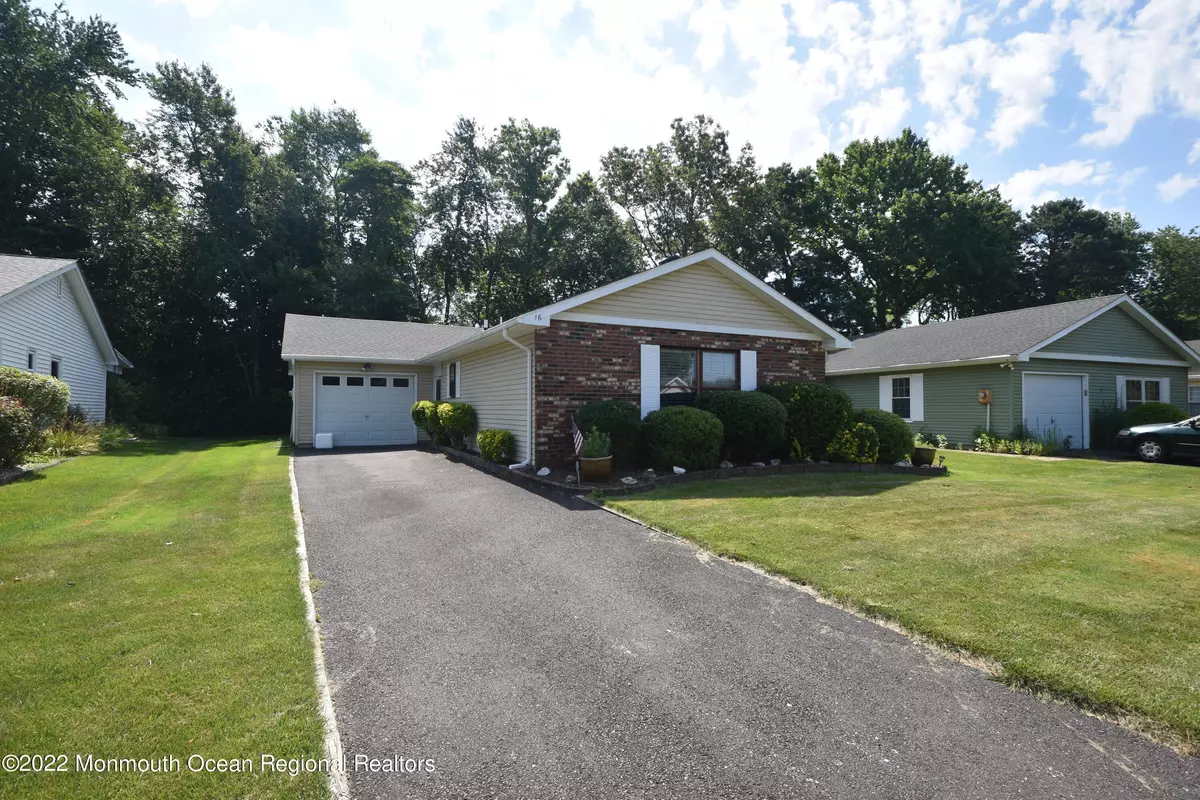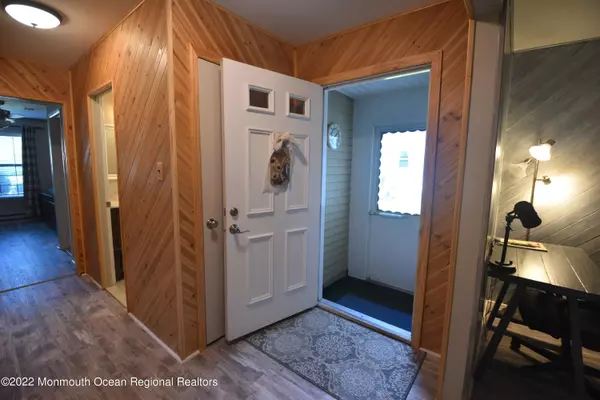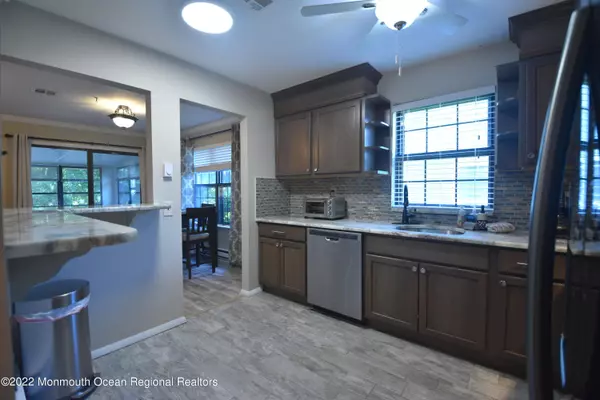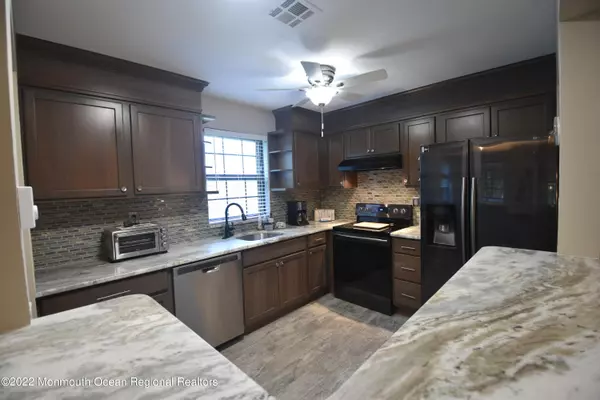$340,000
$340,000
For more information regarding the value of a property, please contact us for a free consultation.
2 Beds
2 Baths
1,146 SqFt
SOLD DATE : 08/18/2022
Key Details
Sold Price $340,000
Property Type Single Family Home
Sub Type Adult Community
Listing Status Sold
Purchase Type For Sale
Square Footage 1,146 sqft
Price per Sqft $296
Municipality Brick (BRK)
Subdivision Greenbriar Ii
MLS Listing ID 22222110
Sold Date 08/18/22
Style Ranch, Detached
Bedrooms 2
Full Baths 2
HOA Fees $160/mo
HOA Y/N Yes
Originating Board Monmouth Ocean Regional Multiple Listing Service
Year Built 1981
Annual Tax Amount $4,083
Tax Year 2021
Lot Size 4,791 Sqft
Acres 0.11
Lot Dimensions 46 x 100
Property Description
Do not miss this wonderful opportunity to own an updated, turn-key home in the desirable Greenbriar II community!!! There is new flooring in every area of the house, a fully-updated kitchen with granite counters and tile back splash and a spacious granite island. Both the primary and main bathrooms have been updated with beautiful tile, lighting fixtures and vanities. Primary bedroom has a walk-in closet and it's own en-suite bathroom. Guest bedroom also has a walk-in closet! Large living room has wood engineered flooring and ceiling moulding. The enclosed porch has new flooring. Relax on the brand-new outdoor patio where you can enjoy the private, wooded backyard views. Garage is extra-deep with large storage area. New roof in 2021 and new A/C in 2019. Just move-in and enjoy!
Location
State NJ
County Ocean
Area Greenbriar
Direction West on Burnt Tavern Rd to right onto Greenbriar Blvd. Turn right onto Everest Drive S. and left onto Brenner Court.
Rooms
Basement None
Interior
Interior Features Attic - Pull Down Stairs, Dec Molding, Breakfast Bar
Heating Electric, Baseboard
Cooling Central Air
Fireplace No
Exterior
Exterior Feature Patio, Porch - Enclosed, Storm Door(s)
Parking Features Paved, Driveway, Workshop in Garage
Garage Spaces 1.0
Pool Common, In Ground
Amenities Available Exercise Room, Shuffleboard, Community Room, Pool, Clubhouse, Common Area, Bocci
Roof Type Shingle
Garage Yes
Building
Lot Description Cul-De-Sac, Wooded
Story 1
Sewer Public Sewer
Architectural Style Ranch, Detached
Level or Stories 1
Structure Type Patio, Porch - Enclosed, Storm Door(s)
Others
Senior Community Yes
Tax ID 07-01210-06-00057
Pets Allowed Dogs OK, Cats OK
Read Less Info
Want to know what your home might be worth? Contact us for a FREE valuation!

Our team is ready to help you sell your home for the highest possible price ASAP

Bought with Berkshire Hathaway HomeServices Fox & Roach







