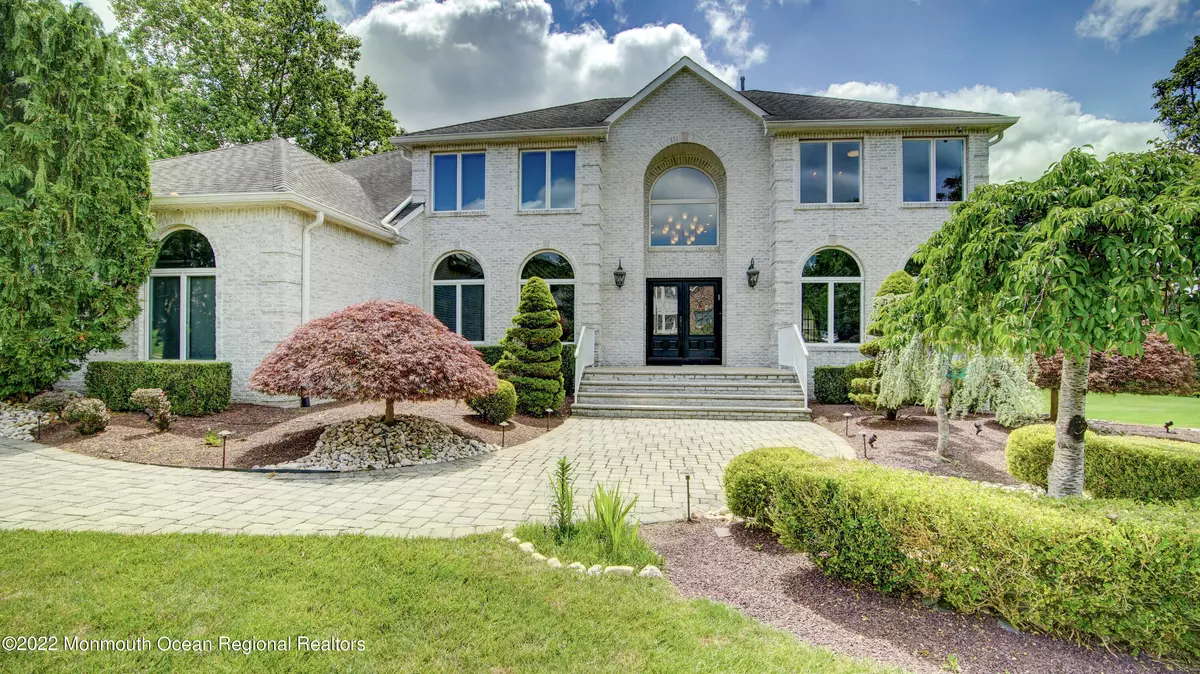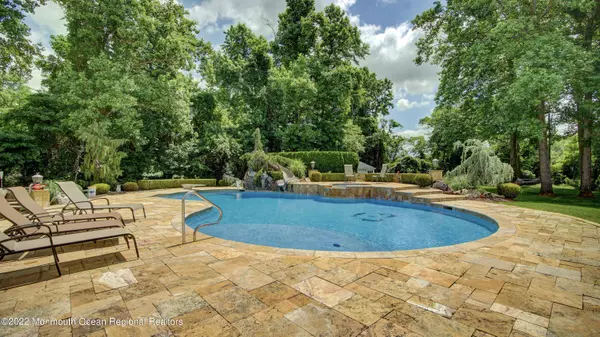$1,325,000
$1,350,000
1.9%For more information regarding the value of a property, please contact us for a free consultation.
4 Beds
5 Baths
1.62 Acres Lot
SOLD DATE : 08/30/2022
Key Details
Sold Price $1,325,000
Property Type Single Family Home
Sub Type Single Family Residence
Listing Status Sold
Purchase Type For Sale
Municipality Marlboro (MAR)
Subdivision Conover Hills
MLS Listing ID 22220846
Sold Date 08/30/22
Style Colonial
Bedrooms 4
Full Baths 4
Half Baths 1
HOA Y/N No
Originating Board Monmouth Ocean Regional Multiple Listing Service
Year Built 2001
Annual Tax Amount $19,824
Tax Year 2021
Lot Size 1.620 Acres
Acres 1.62
Lot Dimensions 141 x 502
Property Description
This STUNNING, LUXURIOUS Colonial Style Home is Situated on a 1.6 Acres of Land and Has Been Completely Updated With No Expense Spared & Immaculate Attention to Every Detail. It Boasts 4 Bedrooms, 4.5 Bathrooms, 3 Door-Garage and a Fully Finished Basement with an Extra Room, Gym, Walk-In Cedar Closet & a Surround Sound Entertainment Room. Enter the First Floor Through Wrought Iron Decorated Double Doors to a Double Story Foyer, and a Custom Designed Wrought Iron Staircase With Oak Rails.
The Kitchen Has Solid Wood Cabinets With High End Stainless Steel WOLF Appliances & Custom Caesarstone Countertops. Family Room Has 20 Ft Ceilings With a Custom Designed Marble Fire Place and Brazilian Cherry Hard Wood Floors Throughout. Fully Renovated 2nd Floor, Features a Master Bedroom with Huge Custom Walk In Closet, Double Sink and a Whirlpool Tub Bathroom. Princess Suite With Custom Built In Closet and a Private Full Bath With Porcelain Tile and Jacuzzi Jet Tub. Two Additional Bedrooms Have a Fully Renovated Bath with Porcelain Tiles.
READY TO MOVE IN!!!!
THE BACKYARD IS YOUR OWN PRIVATE PARADISE WITH HEATED IN-GROUND SALT WATER POOL, HOT TUB AND A 400 SQ FT CABANA! Make This Your Forever Home!
Location
State NJ
County Monmouth
Area Morganville
Direction GSP to exit 123 to Route 9 South. Left on County Rd 520, Left on Conover Rd, Left to Imbrie Pl. House driveway is on the left hand side.
Rooms
Basement Finished, Full, Heated
Interior
Interior Features Attic - Pull Down Stairs, Ceilings - 9Ft+ 1st Flr, Center Hall, Dec Molding, Den, Fitness, Hot Tub, Security System, Skylight
Heating Forced Air
Cooling Central Air
Flooring Laminate
Exterior
Exterior Feature Fence, Gazebo, Hot Tub, Patio, Security System, Shed, Sprinkler Under, Swimming
Parking Features Paved, Asphalt, Driveway
Garage Spaces 3.0
Pool Concrete, Heated, In Ground, Pool Equipment, Salt Water
Roof Type Shingle
Garage Yes
Building
Story 2
Architectural Style Colonial
Level or Stories 2
Structure Type Fence, Gazebo, Hot Tub, Patio, Security System, Shed, Sprinkler Under, Swimming
Schools
Elementary Schools Frank Defino
Middle Schools Marlboro
High Schools Marlboro
Others
Senior Community No
Tax ID 30-00160-0000-00084
Read Less Info
Want to know what your home might be worth? Contact us for a FREE valuation!

Our team is ready to help you sell your home for the highest possible price ASAP

Bought with Key Commercial Realty Corp







