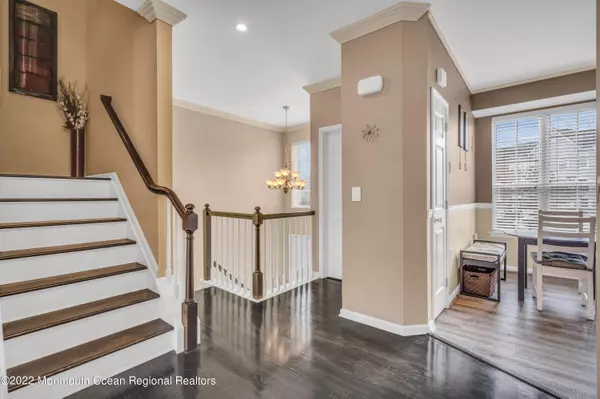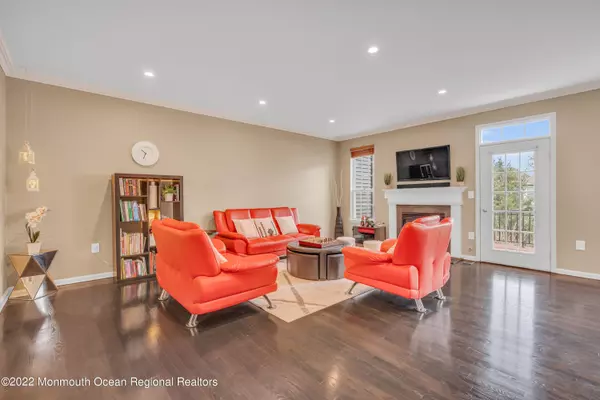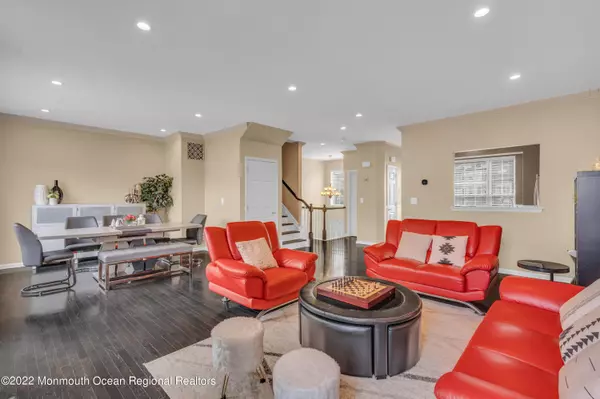$645,000
$639,998
0.8%For more information regarding the value of a property, please contact us for a free consultation.
3 Beds
4 Baths
871 Sqft Lot
SOLD DATE : 06/24/2022
Key Details
Sold Price $645,000
Property Type Condo
Sub Type Condominium
Listing Status Sold
Purchase Type For Sale
Municipality Marlboro (MAR)
Subdivision Bellemont@Marlb
MLS Listing ID 22211409
Sold Date 06/24/22
Style Townhouse, Condo
Bedrooms 3
Full Baths 2
Half Baths 2
HOA Fees $305/mo
HOA Y/N Yes
Originating Board Monmouth Ocean Regional Multiple Listing Service
Year Built 1999
Annual Tax Amount $8,989
Tax Year 2021
Lot Size 871 Sqft
Acres 0.02
Property Description
Immaculate, spacious, move-in ready, East-facing townhome with an open floor plan. 9ft ceiling at the entry, main level has gleaming hardwood floors, decorative molding, recessed lighting & gas fireplace. Bright eat-in kitchen has new flooring, stainless steel appliances, granite countertop and 42'' cabinets. Upper level has 3 spacious bedrooms with new flooring and ample closet space. All the bathrooms are upgraded with new light and bath fixtures. Walk-out basement with new flooring and energy-efficient patio door. 2-tier outdoor space with a cozy and quiet deck and patio. 2 year old water heater, new utilities, new floors ,2 year old AC and furnace. New driveway in a cul de sac. Home is an upscale neighborhood and top school district, close to shopping and Rt. 9. Walk-out basement with 2 year-old flooring and newer energy-efficient patio door leads to a concrete patio. Home boasts of new water heater, AC and furnace (Feb 2020). Two car garage with worry-free app controlled garage door has abundant storage shelves. New driveway (July 2021) cul-de-sac with very. Home is an upscale neighborhood, close to Costco, Whole Foods and Route 9 bus stop for convenient commute to NYC, not to mention one of the top school districts in the state. Wont stay for long on the market!
Location
State NJ
County Monmouth
Area Morganville
Direction Amboy Rd to Point O Woods to Nathan Dr to Bernard
Rooms
Basement Finished, Full, Heated, Sliding Glass Door, Walk-Out Access
Interior
Interior Features Attic - Pull Down Stairs, Balcony, Ceilings - 9Ft+ 1st Flr, Dec Molding, Home Theater Equip, Sliding Door, Recessed Lighting
Heating Forced Air
Cooling Central Air
Flooring Laminate, Ceramic Tile
Fireplace Yes
Exterior
Exterior Feature Balcony, BBQ, Controlled Access, Outdoor Lighting, Patio, Lighting
Parking Features Driveway, On Street, Direct Access
Garage Spaces 2.0
Pool Common, Heated, In Ground
Roof Type Shingle
Garage Yes
Building
Story 3
Sewer Public Sewer
Architectural Style Townhouse, Condo
Level or Stories 3
Structure Type Balcony, BBQ, Controlled Access, Outdoor Lighting, Patio, Lighting
Others
Senior Community No
Tax ID 30-00178-0000-00290-0000-C0327
Read Less Info
Want to know what your home might be worth? Contact us for a FREE valuation!

Our team is ready to help you sell your home for the highest possible price ASAP

Bought with RE/MAX Central







