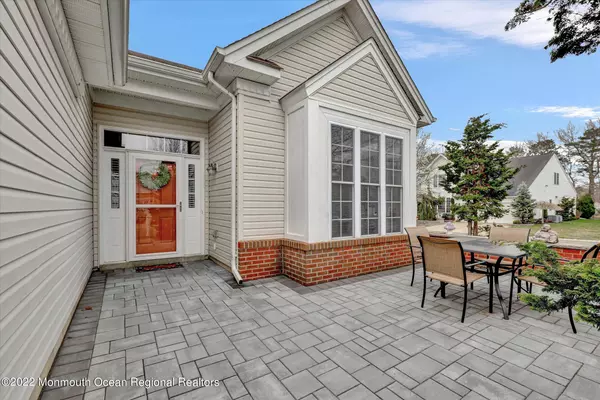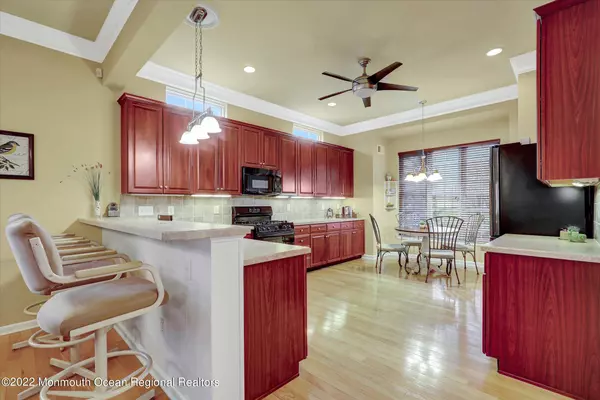$539,900
$539,900
For more information regarding the value of a property, please contact us for a free consultation.
2 Beds
2 Baths
2,271 SqFt
SOLD DATE : 07/22/2022
Key Details
Sold Price $539,900
Property Type Single Family Home
Sub Type Adult Community
Listing Status Sold
Purchase Type For Sale
Square Footage 2,271 sqft
Price per Sqft $237
Municipality Jackson (JAC)
Subdivision Westlake Gcc
MLS Listing ID 22209467
Sold Date 07/22/22
Style Ranch
Bedrooms 2
Full Baths 2
HOA Fees $270/mo
HOA Y/N Yes
Originating Board Monmouth Ocean Regional Multiple Listing Service
Year Built 2002
Annual Tax Amount $7,804
Tax Year 2021
Lot Size 0.270 Acres
Acres 0.27
Property Description
THIS STUNNING VERY SOUGHT AFTER CLASSIC FULL BRICK FRONT TOLL BROTHERS EXPANDED SAN REMO HAS EVERY UPGRADE, LOCATED ON AN OVERSIZED CORNER LOT WITH TWO NEWER MATCHING BRICK PRIVACY WALLED PATIOS AND LANDSCAPING. Move right into this gorgeous meticulously maintained home with crown moldings, pristine hardwood floors, huge kitchen with upgraded Cherry wood cabinets, newer black stainless steel refrigerator and a bay window for extra space. The open concept living space is just beautiful with a gas fireplace and french doors that lead into the office/den with a built-in wall unit for a quiet space to work or go into the palm beach sunroom with sliders going out to an oversized second patio. THIS HOME HAS EVERYTHING AND IS LOCATED AT THE VERY PRESTIGIOUS WESTLAKE GOLF AND COUNTRY CLUB!! THIS HOME HAS EVERYTHING AND IS LOCATED AT THE VERY PRESTIGIOUS WESTLAKE GOLF AND COUNTRY CLUB!!
Location
State NJ
County Ocean
Area Jackson Twnsp
Direction SOUTH COOKS BRIDGE RD TO WESTLAKE MAIN GATE. MAKE A LEFT ONTO PINELAKE CIRCLE, LEFT ONTO WILD DUNES WAY, RIGHT ONTO HAZELTINE LN.
Interior
Interior Features Attic - Pull Down Stairs, Bay/Bow Window, Built-Ins, Ceilings - 9Ft+ 1st Flr, Dec Molding, Den, French Doors, Laundry Tub, Sliding Door
Heating Forced Air
Cooling Central Air
Exterior
Exterior Feature Outdoor Lighting, Patio, Sprinkler Under, Storm Door(s), Tennis Court
Parking Features Concrete, Double Wide Drive, Driveway, Off Street
Garage Spaces 2.0
Pool Common, Concrete, Heated, In Ground
Roof Type Timberline
Garage Yes
Building
Lot Description Corner Lot, Oversized
Story 1
Foundation Slab
Architectural Style Ranch
Level or Stories 1
Structure Type Outdoor Lighting, Patio, Sprinkler Under, Storm Door(s), Tennis Court
New Construction No
Others
Senior Community Yes
Tax ID 12-19909-0000-00006
Pets Allowed Dogs OK, Cats OK
Read Less Info
Want to know what your home might be worth? Contact us for a FREE valuation!

Our team is ready to help you sell your home for the highest possible price ASAP

Bought with Redfin Corporation







