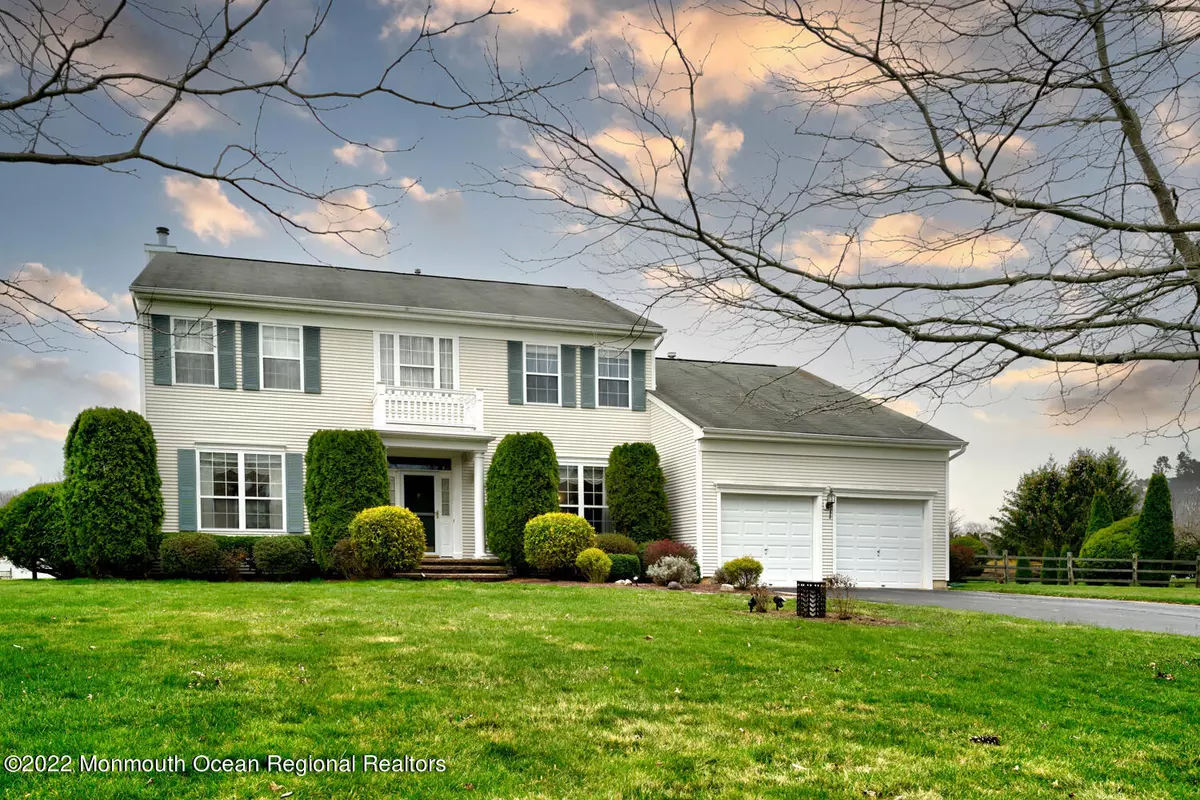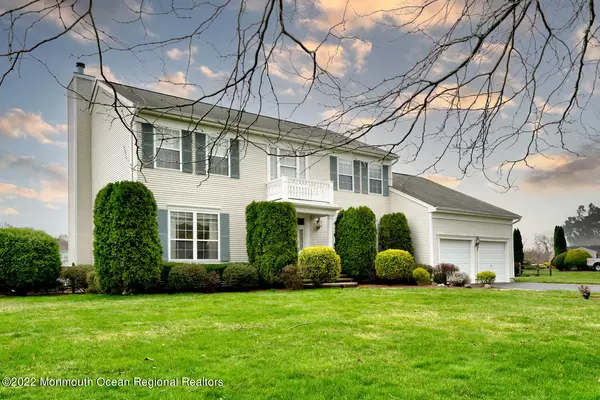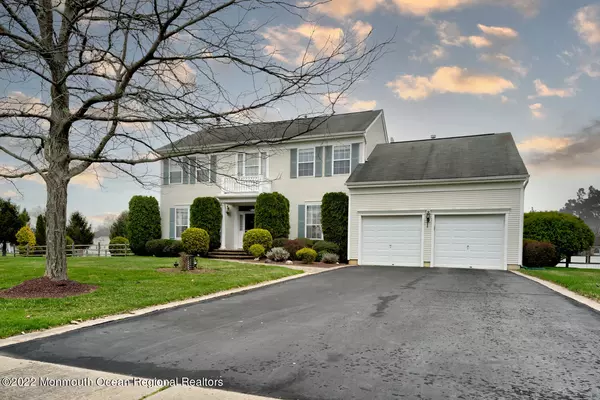$775,000
$725,000
6.9%For more information regarding the value of a property, please contact us for a free consultation.
4 Beds
3 Baths
1.03 Acres Lot
SOLD DATE : 06/13/2022
Key Details
Sold Price $775,000
Property Type Single Family Home
Sub Type Single Family Residence
Listing Status Sold
Purchase Type For Sale
Municipality Upper Freehold (UPF)
Subdivision Lynwood Estates
MLS Listing ID 22209223
Sold Date 06/13/22
Style Colonial
Bedrooms 4
Full Baths 2
Half Baths 1
HOA Fees $16/ann
HOA Y/N Yes
Originating Board MOREMLS (Monmouth Ocean Regional REALTORS®)
Year Built 2000
Annual Tax Amount $11,584
Tax Year 2021
Lot Size 1.030 Acres
Acres 1.03
Property Description
Offer accepted. Seller has requested no more showings. Location, location, location!! Welcome home to your beautiful 4 bedroom 2.5 bathroom colonial located in the desirable neighborhood of Lynnwood Estates. This meticulously maintained home sits on 1 acre and has a fenced in backyard. Professional landscaping accentuates the exterior of the house. What appears to be a 2 car garage could actually be a 3 car garage due to the oversized interior or the extra 15x14 space in the garage could easily be made into an office or guest room. Upon entering a 2 story foyer greets you which opens up to a formal living and formal dining room. Also on the 1st floor is an eat-in kitchen with solid wood cabinets, SS appliances and opens up to the great room with a working wood burning fireplace The breakfast area has sliding glass doors leading to a beautiful paved patio overlooking the large and peaceful backyard. A powder room and an ample sized laundry room complete the first floor. Upstairs has all 4 bedrooms. The main bedroom has a large walk-in closet with custom organizers and an en suite main bathroom with jetted tub. An additional full bathroom and three additional large bedrooms complete the upstairs . The unfinished basement is large with 9ft ceilings just waiting for you to make it into your dream entertainment area. Outside is equipped with lawn sprinklers to keep your lawn the talk of the neighborhood. Located near major highways, a blue ribbon school district and close to golf, fishing, and the Jersey shore. Don't wait on this one as it will not last long. Home includes an America's Preferred 1yr Home Warranty. We have received multiple offers. Please submit your Best and Final by 12pm on 4/8/22.
Location
State NJ
County Monmouth
Area None
Direction Rt 539 to Cliffwood Dr. To Lonnie Dr.
Rooms
Basement Ceilings - High, Full, Unfinished
Interior
Interior Features Attic - Pull Down Stairs, Ceilings - 9Ft+ 1st Flr, Security System, Sliding Door, Eat-in Kitchen, Recessed Lighting
Heating Natural Gas, Forced Air, 2 Zoned Heat
Cooling Central Air, 2 Zoned AC
Flooring Ceramic Tile, Laminate, Tile, Wood
Fireplaces Number 1
Fireplace Yes
Exterior
Exterior Feature Fence, Patio, Security System, Sprinkler Under
Parking Features Paved, Double Wide Drive, Driveway, Off Street, Oversized, Workshop in Garage
Garage Spaces 3.0
Amenities Available Association
Roof Type Shingle
Garage Yes
Building
Lot Description Fenced Area, Oversized
Story 2
Sewer Septic Tank
Water Well
Architectural Style Colonial
Level or Stories 2
Structure Type Fence,Patio,Security System,Sprinkler Under
New Construction No
Schools
Elementary Schools Newell Elementary
Middle Schools Stonebridge
High Schools Allentown
Others
HOA Fee Include Common Area
Senior Community No
Tax ID 51-00012-05-00003
Pets Allowed Dogs OK, Cats OK
Read Less Info
Want to know what your home might be worth? Contact us for a FREE valuation!

Our team is ready to help you sell your home for the highest possible price ASAP

Bought with RE/MAX Homeland West







