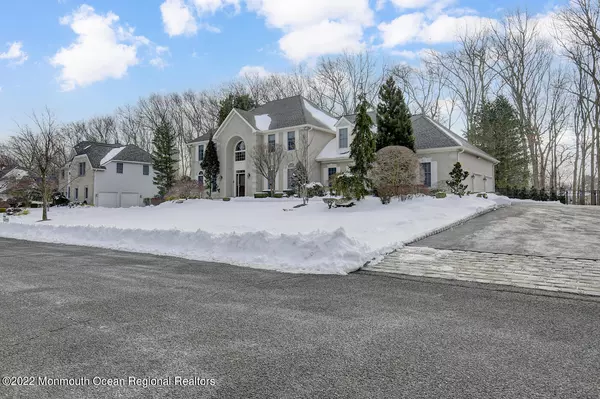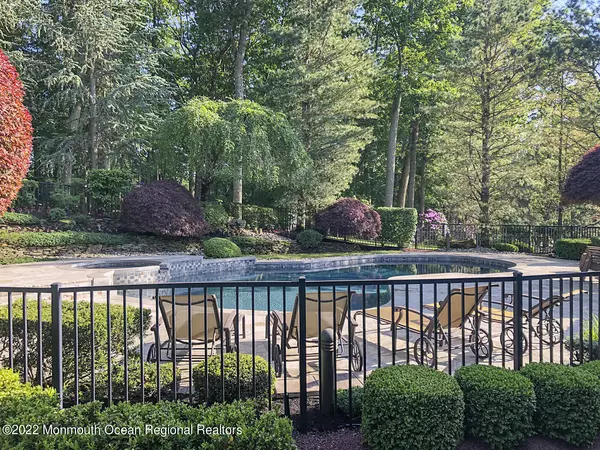$1,425,000
$1,295,000
10.0%For more information regarding the value of a property, please contact us for a free consultation.
4 Beds
5 Baths
4,007 SqFt
SOLD DATE : 05/25/2022
Key Details
Sold Price $1,425,000
Property Type Single Family Home
Sub Type Single Family Residence
Listing Status Sold
Purchase Type For Sale
Square Footage 4,007 sqft
Price per Sqft $355
Municipality Marlboro (MAR)
Subdivision Regency Oaks
MLS Listing ID 22202932
Sold Date 05/25/22
Style Colonial
Bedrooms 4
Full Baths 4
Half Baths 1
HOA Y/N No
Originating Board Monmouth Ocean Regional Multiple Listing Service
Year Built 1995
Annual Tax Amount $19,220
Tax Year 2021
Lot Size 0.810 Acres
Acres 0.81
Lot Dimensions 150 x 234
Property Description
THIS IS IT!! The majestic two-story foyer of the largest TURNBERRY model w/ 4 BR, 4.5 baths plus OFFICE in REGENCY OAKS welcomes you instantly to ELEGANCE. The GRAND entry leads to formal LR & DR & sets the tone of gracious living! Beyond the magnificent semi-circular stairway lies a state-of-the-art KITCHEN w/ exceptional breakfast area,large angled island, DOWNSVIEW designer cabinetry, THERMADOR ovens & SUBZERO fridge & island drawers. Kitchen has full view of FR w/ cozy FP, & creates the perfect atmosphere for entertainment. There are 9 ft. ceilings throughout the 1st floor. Luxurious Master BR suite w/dbl doors & gas FP. Exceptional closet space in all BRs. 3 car side garage, full fin basement w/gym, SYLVAN gunite heated pool & spa, GENERAC whole house generator & NEW ROOF (A-TOP) WOW!
Location
State NJ
County Monmouth
Area Morganville
Zoning None
Direction From Tennent Rd., turn left onto Church Rd., make left on Yellowknife Rd. to 231 Yellowknife.
Body of Water None
Rooms
Basement Finished, Heated
Interior
Interior Features Ceilings - 9Ft+ 1st Flr, Conservatory, Dec Molding, Fitness, Housekeeper Qtrs
Flooring Ceramic Tile, Wood
Fireplaces Number None
Fireplaces Type None
Furnishings None
Fireplace Yes
Window Features None
Appliance None
Laundry None
Exterior
Exterior Feature Fence, Sprinkler Under, Swimming
Parking Features Asphalt, Double Wide Drive
Garage Spaces 3.0
Fence None
Pool Gunite, Heated, With Spa
Utilities Available None
Amenities Available None
View None
Roof Type Timberline, Shingle
Accessibility None
Porch None
Garage Yes
Building
Lot Description Fenced Area, Level, Oversized, Treed Lots, Wooded
Faces None
Story 2
Sewer None
Water None
Architectural Style Colonial
Level or Stories 2
Structure Type Fence, Sprinkler Under, Swimming
Schools
Elementary Schools Asher Holmes
Middle Schools Marlboro
High Schools Marlboro
School District None, None
Others
HOA Fee Include None
Senior Community No
Tax ID 30-00300-0000-00081
Special Listing Condition None
Read Less Info
Want to know what your home might be worth? Contact us for a FREE valuation!

Our team is ready to help you sell your home for the highest possible price ASAP

Bought with C21/ Action Plus Realty







