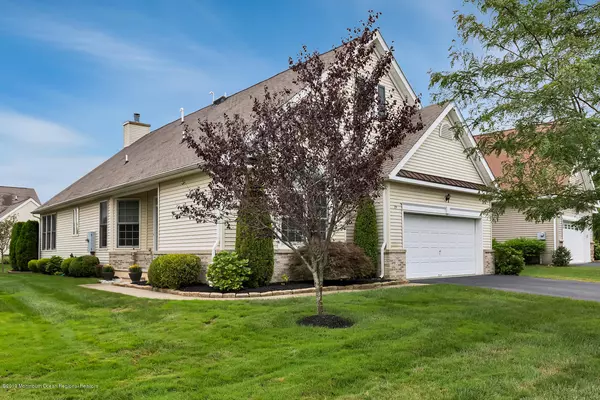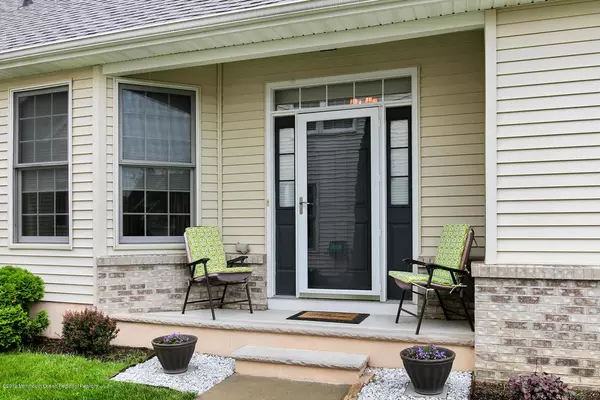$465,000
$499,900
7.0%For more information regarding the value of a property, please contact us for a free consultation.
2 Beds
2 Baths
1,839 SqFt
SOLD DATE : 01/17/2020
Key Details
Sold Price $465,000
Property Type Single Family Home
Sub Type Adult Community
Listing Status Sold
Purchase Type For Sale
Square Footage 1,839 sqft
Price per Sqft $252
Municipality Ocean Twp (OCE)
Subdivision Cedar Village
MLS Listing ID 21934933
Sold Date 01/17/20
Style Ranch
Bedrooms 2
Full Baths 2
HOA Fees $279/mo
HOA Y/N Yes
Originating Board Monmouth Ocean Regional Multiple Listing Service
Year Built 2007
Annual Tax Amount $9,155
Tax Year 2018
Lot Dimensions 55 x 120
Property Description
IMMACULATE & LOVINGLY CARED FOR, THIS 2BEDRM, 2 BATH, 2 CAR GARAGE CONCORD MODEL IS ONE OF CEDAR VILLAGE'S MOST NOTABLE PROPERTIES. HAVING A FLUID INTERIOR FLOODED W/NATURAL LIGHT, PERFECT FOR ENTERTAINING, FEATURES INCLUDE: HUNTER DOUGLAS DESIGNER SHADES AND WINDOW TREATMENTS; GRANITE COUNTERTOPS; TUMBLESTONE BACK SPLASH; DOUBLE OVEN AND COUNTER TOP RANGE; SURROUND SOUND; GAS FIREPLACE W/MARBLE SURROUND; LOTS OF RECESSED LIGHTING;TWO WALK IN CLOSETS IN MASTER BDRM; MARBLE TOP VANITY W/DOUBLE SINKS; LARGE STALL SHOWER W/SEAMLESS DOORS PLUS WHIRLPOOL TUB ENSUITE. HAVING CUSTOM TOUCHES EVERYWHERE. THE HOME FEATURES A 30X15 PAVER PATIO /ELECTRIC AWNING & LOT OF PRIVACY. NO EXPENSE HAS BEEN SPARED. THIS HOUSE IS A SHOW STOPPER & LIVING IN CEDAR VILLAGE IS LIKE BEING ON A FIVE STAR VACATION.
Location
State NJ
County Monmouth
Area Ocean Twp
Direction Rt. 66 to Cedar Village. Take Cedar Village Blvd. to 4th right (Fernwood) # 39 on right
Interior
Interior Features Attic - Pull Down Stairs, Ceilings - 9Ft+ 1st Flr, Center Hall, Dec Molding, Sliding Door
Heating Forced Air
Cooling Central Air
Flooring Ceramic Tile, Linoleum/Vinyl, W/W Carpet
Exterior
Exterior Feature Outdoor Lighting, Palladium Window, Patio, Porch - Open, Sprinkler Under, Storm Door(s), Tennis Court, Thermal Window
Garage Paved, Double Wide Drive, Driveway, Off Street
Garage Spaces 2.0
Roof Type Shingle
Garage Yes
Building
Lot Description Level, Treed Lots
Story 1
Foundation Slab
Architectural Style Ranch
Level or Stories 1
Structure Type Outdoor Lighting, Palladium Window, Patio, Porch - Open, Sprinkler Under, Storm Door(s), Tennis Court, Thermal Window
New Construction No
Others
Senior Community Yes
Tax ID 37-00150-05-00010
Pets Description Dogs OK, Cats OK
Read Less Info
Want to know what your home might be worth? Contact us for a FREE valuation!

Our team is ready to help you sell your home for the highest possible price ASAP

Bought with RE/MAX Elite







