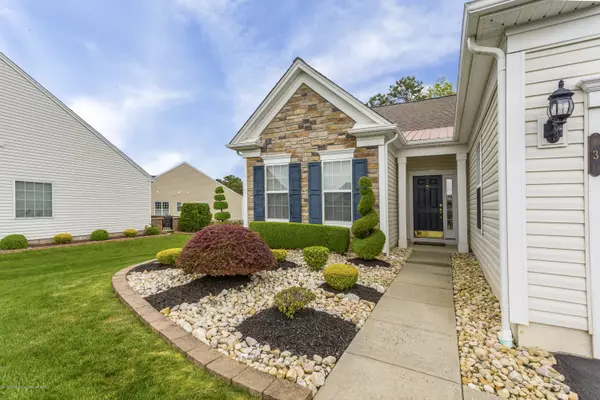$358,000
$358,000
For more information regarding the value of a property, please contact us for a free consultation.
2 Beds
2 Baths
1,776 SqFt
SOLD DATE : 10/18/2019
Key Details
Sold Price $358,000
Property Type Single Family Home
Sub Type Adult Community
Listing Status Sold
Purchase Type For Sale
Square Footage 1,776 sqft
Price per Sqft $201
Municipality Manchester (MAC)
Subdivision River Pointe
MLS Listing ID 21919761
Sold Date 10/18/19
Style Ranch,Detached
Bedrooms 2
Full Baths 2
HOA Fees $290/mo
HOA Y/N Yes
Originating Board Monmouth Ocean Regional Multiple Listing Service
Year Built 2011
Annual Tax Amount $6,610
Tax Year 2018
Lot Size 9,583 Sqft
Acres 0.22
Lot Dimensions 66 x 133
Property Description
This spectacular Copper Ridge with added Sunroom LOOKS and FEELS like a Model home! Located on a PREMIUM, wooded Cul de Sac lot, this beauty has a stone facade and is professionally landscaped. CUSTOM wood molding throughout and gleaming hardwood floors. Open concept is perfect for entertaining. Gorgeous granite counters and full stainless appliance package. ALL CUSTOM WINDOW TREATMENTS ARE INCLUDED.Family room has custom built gas fireplace. BONUS ROOM with French door for your home office or Library. Raised deck overlooks your private, peaceful oasis. The River Pointe community offers an impressive 16,000 sq/ft Clubhouse with heated indoor swimming pool and large state of the art fitness center. You will also find a billiard room and the famous ''Retreat Cafe''!
Location
State NJ
County Ocean
Area None
Direction Take exit 89 from Garden State Pkwy. Continue on NJ-70 W. Drive to Ridgeway Blvd in Manchester Township. River Pointe by Del Webb
Rooms
Basement None
Interior
Interior Features Attic - Pull Down Stairs, Bonus Room, Ceilings - 9Ft+ 1st Flr, Dec Molding, Den, French Doors, Sliding Door, Breakfast Bar, Recessed Lighting
Heating Natural Gas, Space Heater, Forced Air
Cooling Central Air
Fireplaces Number 1
Fireplace Yes
Exterior
Exterior Feature Deck, Lighting
Parking Features Paved, Driveway, Direct Access
Garage Spaces 2.0
Pool See Remarks, Other, Common, Heated, In Ground, Indoor
Amenities Available Tennis Court, Professional Management, Controlled Access, Association, Exercise Room, Shuffleboard, Community Room, Swimming, Pool, Clubhouse, Common Area, Jogging Path, Bocci
Roof Type Shingle
Garage Yes
Building
Lot Description Back to Woods, Cul-De-Sac, Treed Lots, Wooded
Story 1
Sewer Public Sewer
Water Public
Architectural Style Ranch, Detached
Level or Stories 1
Structure Type Deck,Lighting
New Construction No
Schools
Middle Schools Manchester Twp
High Schools Manchester Twnshp
Others
HOA Fee Include Trash,Common Area,Community Bus,Lawn Maintenance,Mgmt Fees,Pool,Rec Facility,Snow Removal
Senior Community Yes
Tax ID 19-00071-01-00068
Pets Allowed Dogs OK, Cats OK
Read Less Info
Want to know what your home might be worth? Contact us for a FREE valuation!

Our team is ready to help you sell your home for the highest possible price ASAP

Bought with C21/ Action Plus Realty







