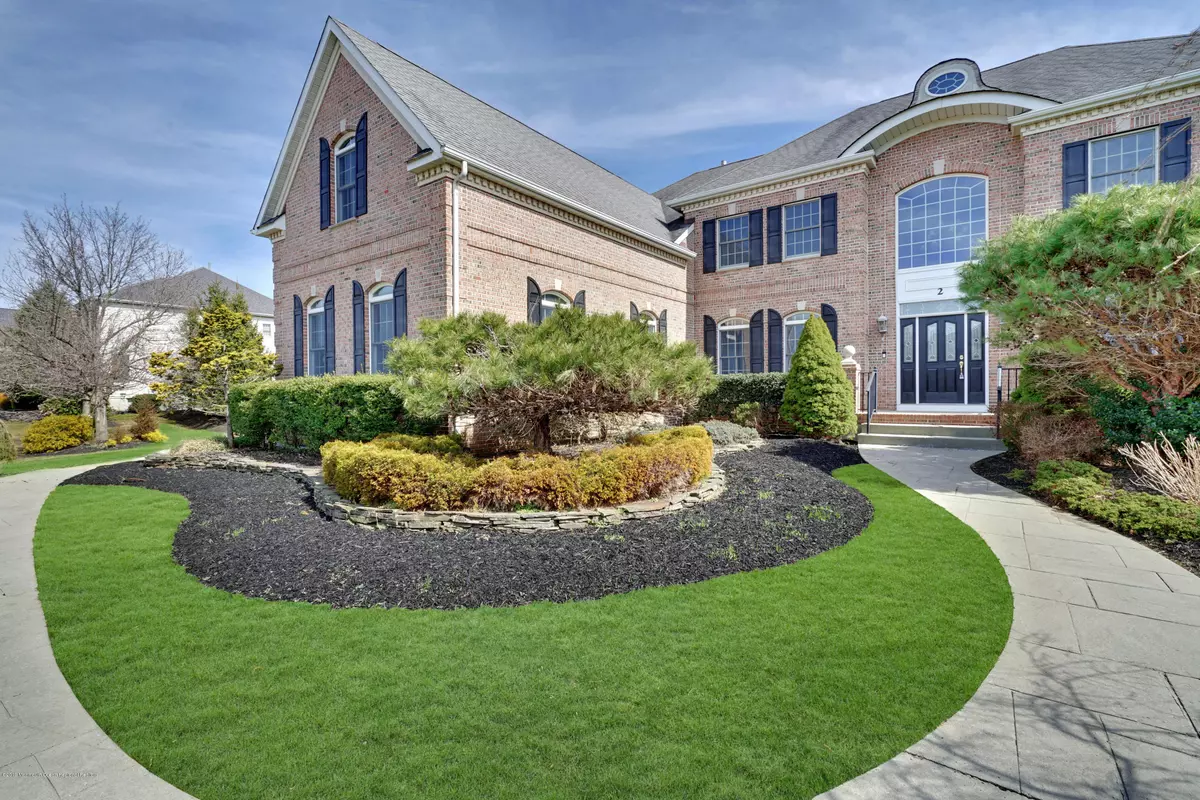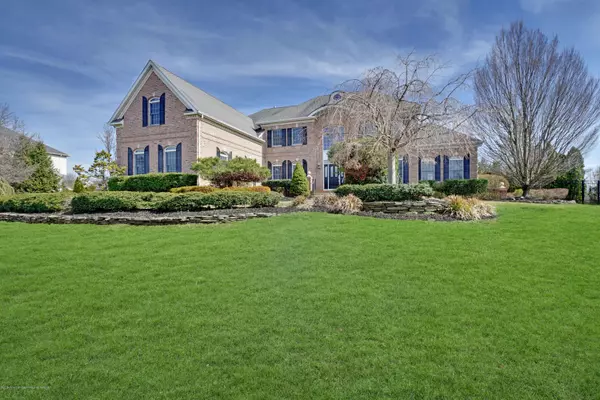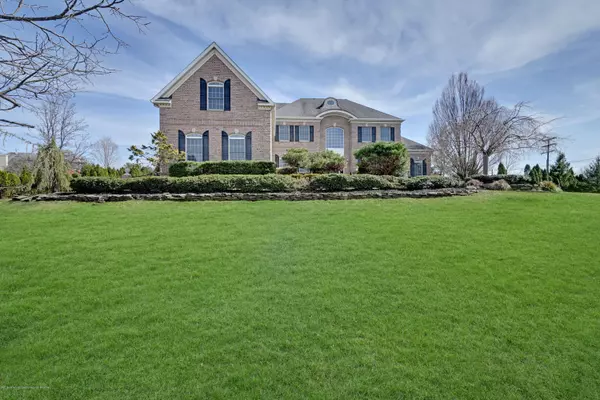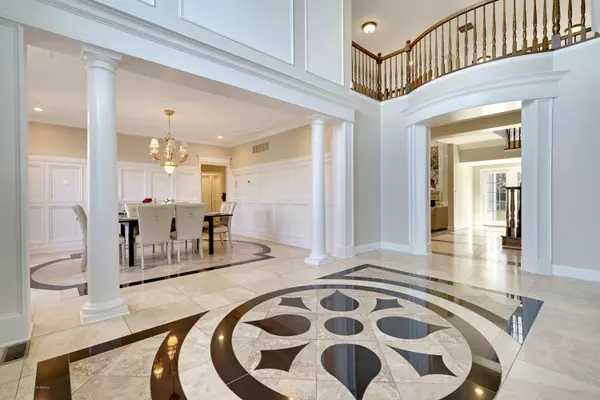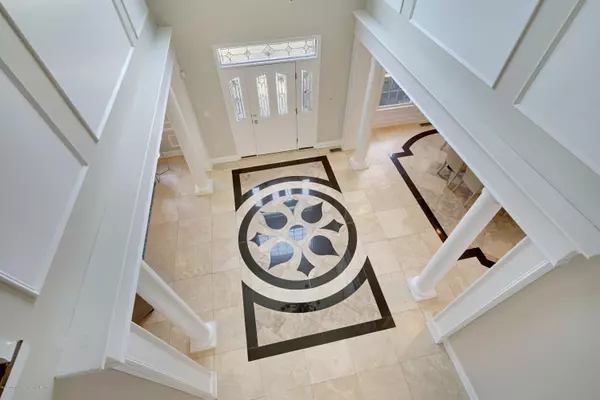$885,000
$949,999
6.8%For more information regarding the value of a property, please contact us for a free consultation.
4 Beds
5 Baths
SOLD DATE : 01/17/2020
Key Details
Sold Price $885,000
Property Type Single Family Home
Sub Type Single Family Residence
Listing Status Sold
Purchase Type For Sale
Municipality Tinton Falls (TIN)
Subdivision Willowbrook
MLS Listing ID 21934445
Sold Date 01/17/20
Style Custom
Bedrooms 4
Full Baths 4
Half Baths 1
HOA Fees $25/qua
HOA Y/N Yes
Originating Board MOREMLS (Monmouth Ocean Regional REALTORS®)
Year Built 2005
Annual Tax Amount $18,761
Tax Year 2018
Lot Dimensions 190 x 219
Property Description
Breathtaking oversized westminister model with a ton of living space 5,500 SQF.
Home was fully remodeled- brand new hvac system, new patio installed with a cozy fireplace, new lighting installed, updated kitchen, wet bar, butlers pantry, a huge custom master closet.
Home boasts a stunning 2 story center hall foyer, with an amazing open floor plan to enjoy with family & friends, 5 bedrooms 4 bathrooms + a Jack & Jill bathroom. has a finished walk out basement with full bath as well come and see for yourself!
Location
State NJ
County Monmouth
Area None
Direction Tinton Ave - swimming river rd - right onto whirlaway dr
Rooms
Basement Full Finished, Sliding Glass Door, Walk-Out Access
Interior
Interior Features Attic, Dec Molding, Wet Bar, Recessed Lighting
Heating Natural Gas, Forced Air, 3+ Zoned Heat
Cooling Central Air, 3+ Zoned AC
Flooring Marble, Tile, Wood
Fireplace Yes
Exterior
Exterior Feature Patio, Other
Parking Features Direct Access, Oversized
Garage Spaces 3.0
Roof Type Timberline
Garage Yes
Building
Story 4
Sewer Public Sewer
Water Public
Architectural Style Custom
Level or Stories 4
Structure Type Patio,Other
Schools
Middle Schools Tinton Falls
Others
Senior Community No
Tax ID 49-00064-02-00001
Read Less Info
Want to know what your home might be worth? Contact us for a FREE valuation!

Our team is ready to help you sell your home for the highest possible price ASAP

Bought with O'Brien Realty, LLC


