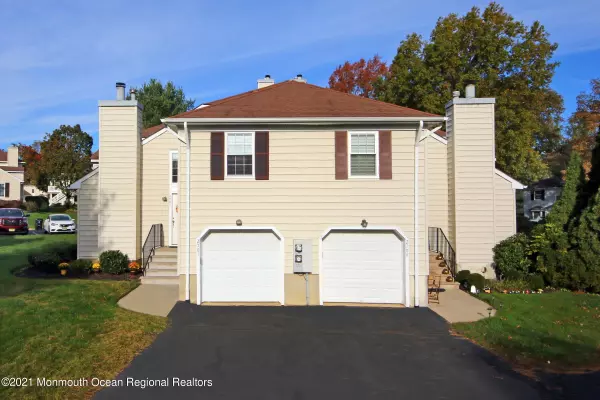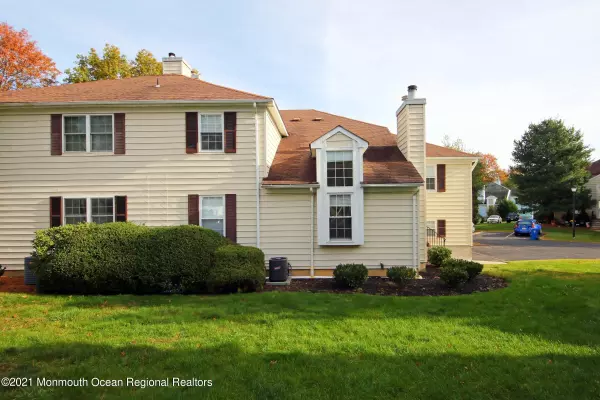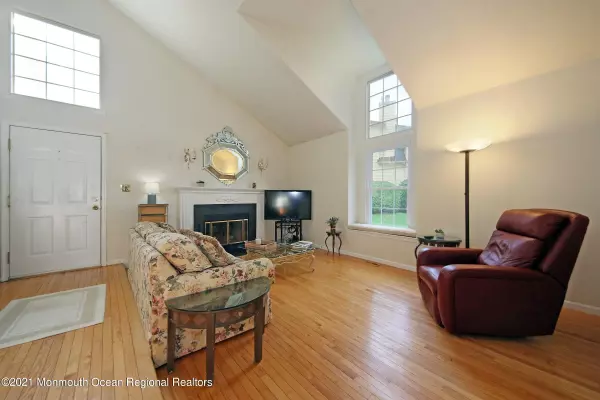$345,000
$349,900
1.4%For more information regarding the value of a property, please contact us for a free consultation.
2 Beds
2 Baths
1,493 SqFt
SOLD DATE : 01/20/2022
Key Details
Sold Price $345,000
Property Type Condo
Sub Type Condominium
Listing Status Sold
Purchase Type For Sale
Square Footage 1,493 sqft
Price per Sqft $231
Municipality Middletown (MID)
Subdivision Cambridge Manor
MLS Listing ID 22135972
Sold Date 01/20/22
Style End Unit, Townhouse
Bedrooms 2
Full Baths 1
Half Baths 1
HOA Fees $375/mo
HOA Y/N Yes
Originating Board Monmouth Ocean Regional Multiple Listing Service
Year Built 1982
Annual Tax Amount $5,886
Tax Year 2021
Lot Size 1,306 Sqft
Acres 0.03
Property Description
Wonderful Opportunity to own this spacious townhouse in a fabulous Courtyard Location! This home features a great Open Floor Plan with an Abundance of Natural Light; a Two-Story Foyer; Spacious Living Room w/ Wood Floor, Vaulted Ceiling, & Attractive Gas Fireplace; Cozy Dining Room Area; & Eat-in Kitchen. Master Bedroom Suite on its own level has two walk-in closets. Spacious 2nd Bedroom or Perfect Office/Den. Separate Laundry Room on 1st Level with full size Washer/Dryer. Full Basement w/High Ceilings could easily be finished. Attached Garage has Direct Entry & Two-Car Length Driveway. HVAC - 2013; HWH - 2016. Cambridge Manor is a Commuter's Delight - convenient to Train, Bus, Parkway & Ferry. Close to shopping, schools, great restaurants, downtown Red Bank & local beaches. Welcome Home!
Location
State NJ
County Monmouth
Area Middletown
Direction Highway 35 North to right on Buckingham Circle; Left on London Court to the end - building on the left.
Rooms
Basement Ceilings - High, Full, Unfinished
Interior
Interior Features Attic, Dec Molding, Security System
Heating Forced Air
Cooling Central Air
Flooring Linoleum, Ceramic Tile, Wood
Fireplaces Number 1
Fireplace Yes
Exterior
Exterior Feature Sprinkler Under, Thermal Window
Parking Features Paved, Driveway, On Street, Direct Access
Garage Spaces 1.0
Amenities Available Common Area, Landscaping
Roof Type Shingle
Garage Yes
Building
Story 3
Sewer Public Sewer
Architectural Style End Unit, Townhouse
Level or Stories 3
Structure Type Sprinkler Under, Thermal Window
New Construction No
Schools
Elementary Schools Fairview
Middle Schools Bayshore
High Schools Middle North
Others
Senior Community No
Tax ID 32-00871-0000-00142
Pets Allowed Dogs OK, Cats OK
Read Less Info
Want to know what your home might be worth? Contact us for a FREE valuation!

Our team is ready to help you sell your home for the highest possible price ASAP

Bought with Coldwell Banker Realty







