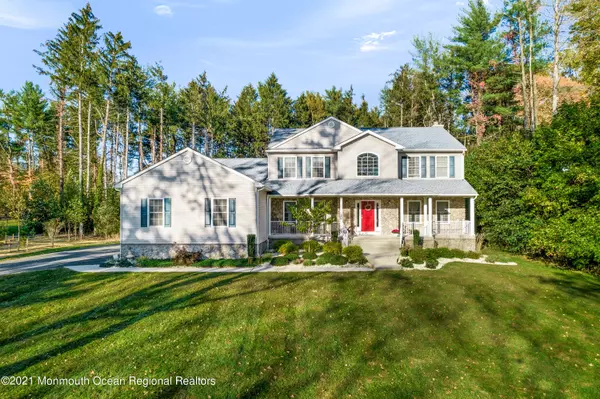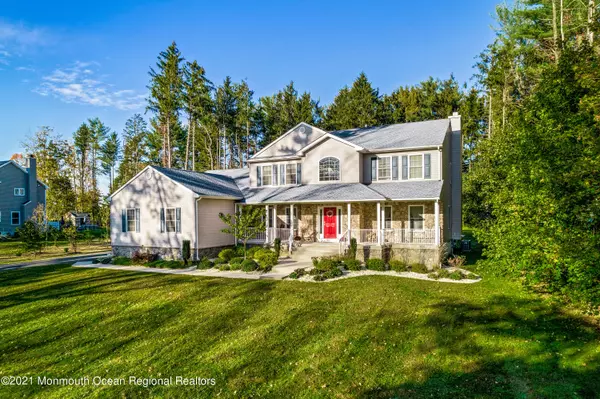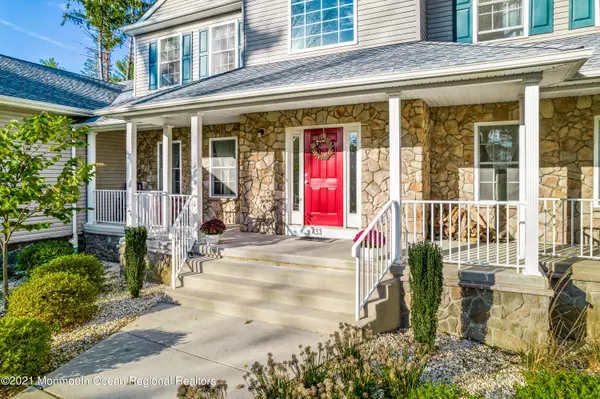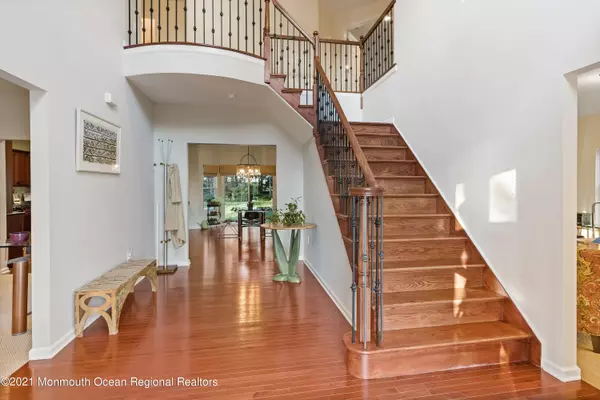$680,000
$684,900
0.7%For more information regarding the value of a property, please contact us for a free consultation.
5 Beds
3 Baths
3,142 SqFt
SOLD DATE : 01/03/2022
Key Details
Sold Price $680,000
Property Type Single Family Home
Sub Type Single Family Residence
Listing Status Sold
Purchase Type For Sale
Square Footage 3,142 sqft
Price per Sqft $216
Municipality Chesterfield (CHE)
MLS Listing ID 22134637
Sold Date 01/03/22
Style Colonial
Bedrooms 5
Full Baths 3
HOA Y/N No
Originating Board Monmouth Ocean Regional Multiple Listing Service
Year Built 2014
Annual Tax Amount $16,346
Tax Year 2020
Lot Size 1.080 Acres
Acres 1.08
Property Description
This beautiful, custom-built home is a must see! Set on a one plus acre lot surrounded by woods in the Historic town of Crosswicks, Chesterfield Township, this home has all the feels of cozy country living. The large stone front and covered porch is a perfect place to enjoy the rural setting. As you enter the two-story foyer of this 5 bed 3 bath, you will love the beautiful custom staircase leading to the second floor. To your right on the front of the house is the large formal living room. To the left of the foyer is the formal dining room. The large open kitchen is located in the back of the home featuring upgraded custom wood cabinets, ceramic tile backsplash, and quartz countertops with lots of counter space. A spacious breakfast nook with sliding glass doors leading to the back yard completes the kitchen. A large cozy family room with fireplace is off of the kitchen separated by a half wall. Tucked behind the kitchen area, is the laundry room, extra bedroom, and full bath. Hardwood floors and recessed lights are throughout the first floor. The second floor layout features the master bedroom, with large bath and walk-in closet, three additional bedrooms, and a full bathroom. A large unfinished basement with high ceilings, with both steps from the garage and the main living area make it very convenient. In addition, a large egress window off the rear of the home provides natural light into the basement. Additional amenities include a 3 car garage, attic, additional storage above the garage and 2+ years left on a 10yr new home warranty. Conveniently located within minutes to major access roads such as route 295 and the NJ Turnpike providing a simple commute to both NYC and Philadelphia. This location along with a great school system are second to none!
Location
State NJ
County Burlington
Area Crosswicks
Direction See GPS
Rooms
Basement Ceilings - High, Full, Unfinished
Interior
Interior Features Attic - Pull Down Stairs, Ceilings - 9Ft+ 1st Flr, Center Hall, Sliding Door
Heating Forced Air
Cooling Central Air
Flooring Ceramic Tile, Wood
Exterior
Exterior Feature Outdoor Lighting, Porch - Covered
Parking Features Paved, Driveway, Off Street
Garage Spaces 3.0
Roof Type Shingle
Garage Yes
Building
Lot Description Back to Woods, Treed Lots
Story 2
Foundation Slab
Architectural Style Colonial
Level or Stories 2
Structure Type Outdoor Lighting, Porch - Covered
New Construction No
Others
Senior Community No
Tax ID 07-00301-0000-00019-04
Read Less Info
Want to know what your home might be worth? Contact us for a FREE valuation!

Our team is ready to help you sell your home for the highest possible price ASAP

Bought with NON MEMBER







