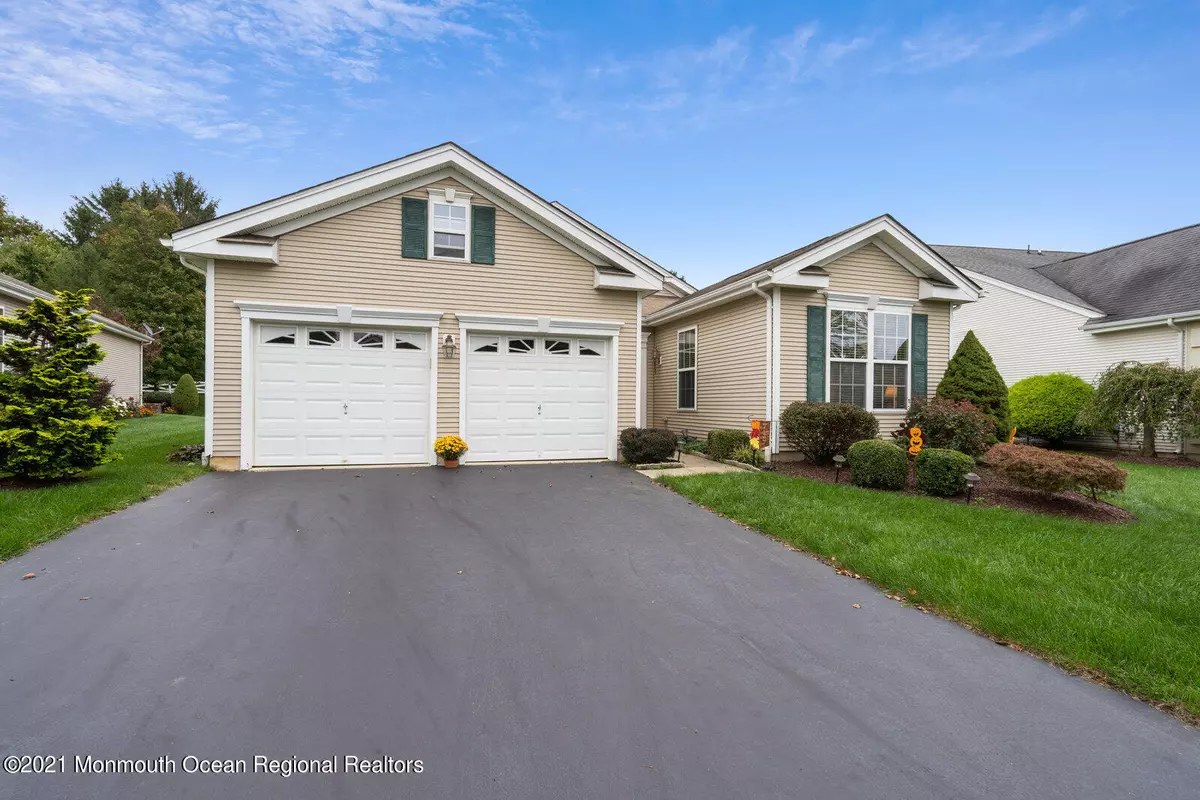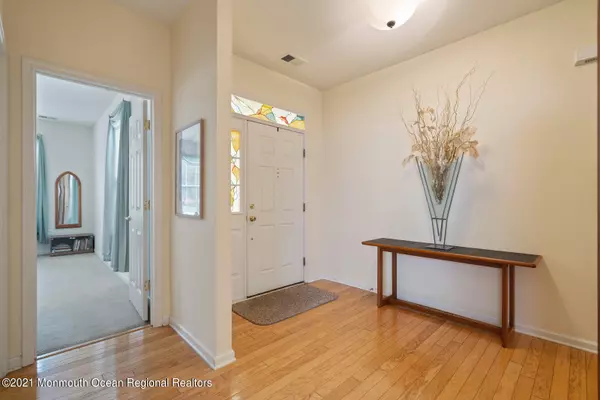$475,000
$475,000
For more information regarding the value of a property, please contact us for a free consultation.
3 Beds
2 Baths
2,182 SqFt
SOLD DATE : 12/30/2021
Key Details
Sold Price $475,000
Property Type Single Family Home
Sub Type Adult Community
Listing Status Sold
Purchase Type For Sale
Square Footage 2,182 sqft
Price per Sqft $217
Municipality Upper Freehold (UPF)
Subdivision Four Seasons
MLS Listing ID 22133962
Sold Date 12/30/21
Style Ranch
Bedrooms 3
Full Baths 2
HOA Fees $362/mo
HOA Y/N Yes
Originating Board Monmouth Ocean Regional Multiple Listing Service
Year Built 2002
Annual Tax Amount $9,176
Tax Year 2020
Lot Size 8,712 Sqft
Acres 0.2
Property Description
Welcome to Four Seasons at Upper Freehold, a premiere active adult community of elegant single family homes. Here is your opportunity to own this lovingly maintained Martinique model. The open floor plan, soaring vaulted ceilings and impressive palladium window makes the great room a perfect place to entertain family and friends. The kitchen is spacious with a breakfast area, bay window, 42-inch cabinets, newer appliances, and pantry. The master bedroom has been expanded by four feet and has lots of closet space. The private bath with double sinks, stall shower, and Jacuzzi tub give you plenty of space to unwind.The superior backyard is pastoral and private. There is a custom paver patio with a gas line for your grill so you can enjoy many summer barbecues. This home has solar panels to help you with your energy bills. Other upgrades include a double garage door and a walk-up attic storage area. The community features a state-of-the-art clubhouse with game room, library, exercise room, ballroom, indoor and outdoor pool, bocce and tennis courts, pickleball, walking paths and beautiful ponds. The homeowner has added a one year home warranty for added buyer peace of mind.
Location
State NJ
County Monmouth
Area Ellisdale
Direction From South Main Street Allentown to Old York Road to Ellisdale, then Musket then left on Minuteman .
Interior
Interior Features Attic, Attic - Pull Down Stairs, Ceilings - 9Ft+ 1st Flr, Laundry Tub, Lead Glass Window
Heating Forced Air
Cooling Central Air
Flooring Ceramic Tile, Wood, Other
Exterior
Exterior Feature BBQ, Controlled Access, Palladium Window, Sprinkler Under, Stained Glass, Storage, Storm Door(s), Storm Window, Tennis Court, Solar Panels
Parking Features Paved, Double Wide Drive, Driveway
Garage Spaces 2.0
Pool Lap, Gunite, Heated, In Ground, Indoor, With Spa
Roof Type Shingle
Garage Yes
Building
Lot Description Back to Woods
Story 1
Foundation Slab
Architectural Style Ranch
Level or Stories 1
Structure Type BBQ, Controlled Access, Palladium Window, Sprinkler Under, Stained Glass, Storage, Storm Door(s), Storm Window, Tennis Court, Solar Panels
New Construction No
Schools
Middle Schools Stonebridge
High Schools Allentown
Others
Senior Community Yes
Tax ID 51-00047-04-00020
Pets Allowed Dogs OK, Cats OK
Read Less Info
Want to know what your home might be worth? Contact us for a FREE valuation!

Our team is ready to help you sell your home for the highest possible price ASAP

Bought with Keller Williams Premier Office







