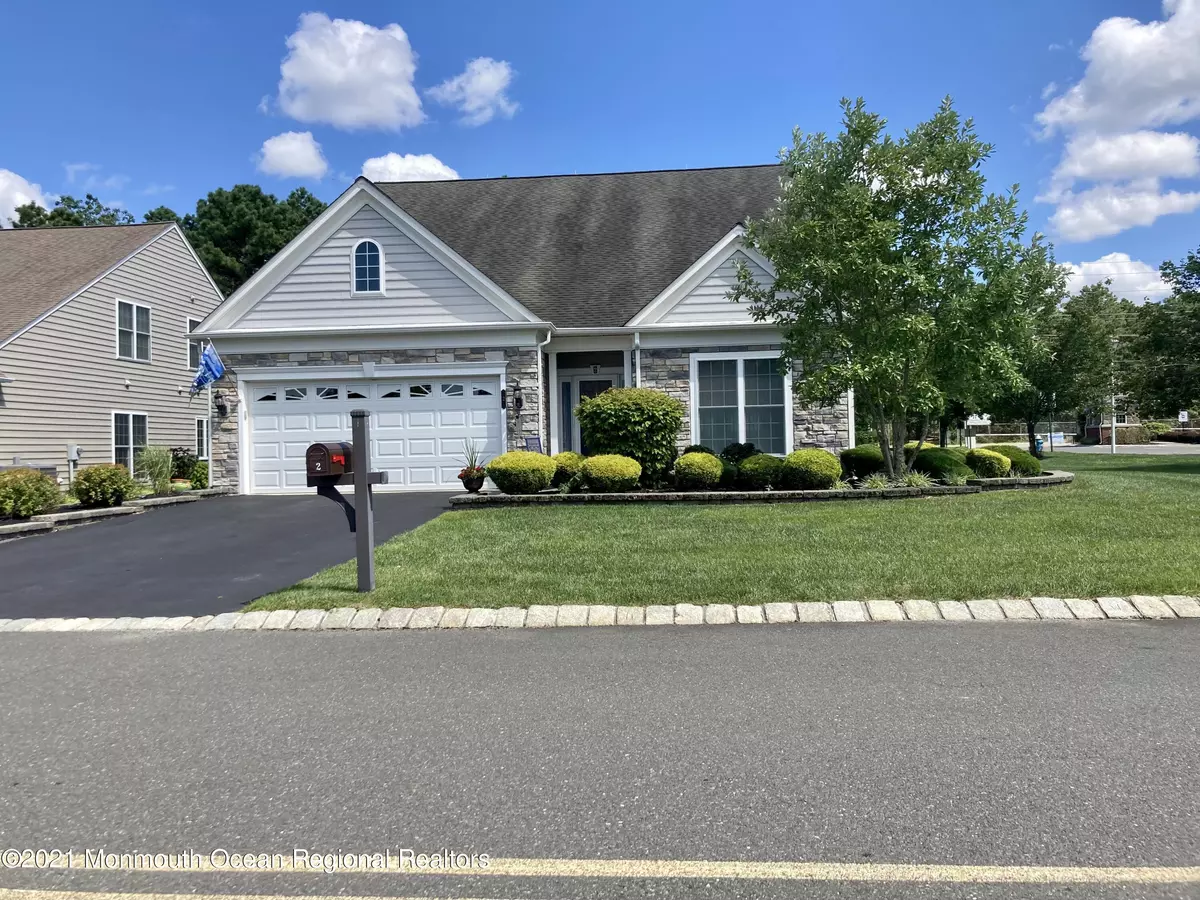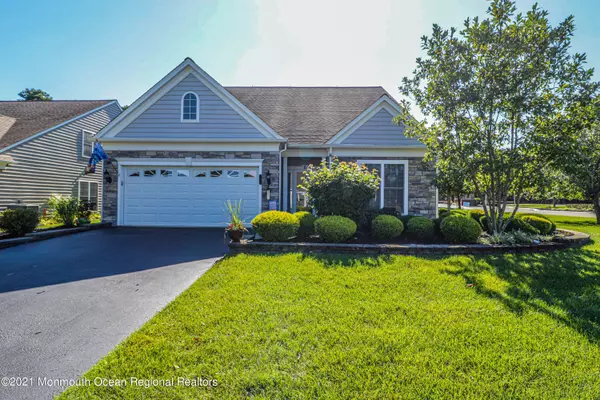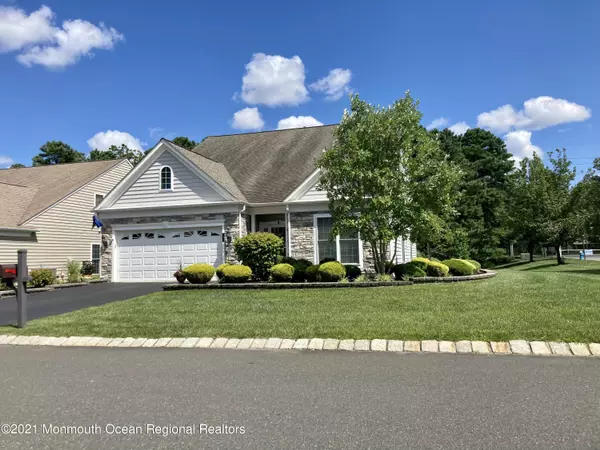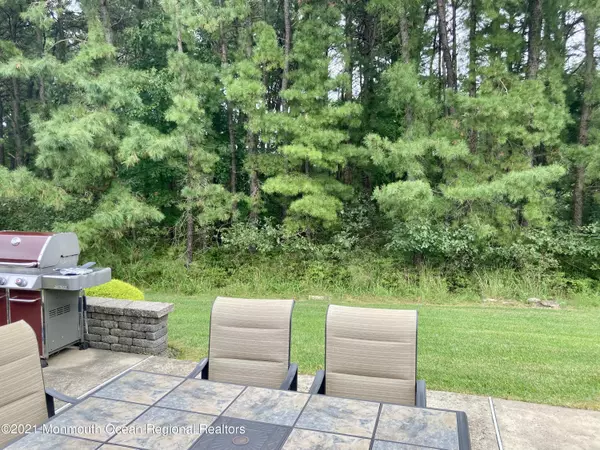$490,000
$474,900
3.2%For more information regarding the value of a property, please contact us for a free consultation.
3 Beds
3 Baths
2,767 SqFt
SOLD DATE : 11/12/2021
Key Details
Sold Price $490,000
Property Type Single Family Home
Sub Type Adult Community
Listing Status Sold
Purchase Type For Sale
Square Footage 2,767 sqft
Price per Sqft $177
Municipality Manchester (MAC)
Subdivision River Pointe
MLS Listing ID 22129268
Sold Date 11/12/21
Style Detached
Bedrooms 3
Full Baths 3
HOA Fees $322/mo
HOA Y/N Yes
Originating Board MOREMLS (Monmouth Ocean Regional REALTORS®)
Year Built 2008
Annual Tax Amount $7,311
Tax Year 2020
Lot Size 7,840 Sqft
Acres 0.18
Lot Dimensions 71 x 108
Property Description
River Pointe, Ocean Counties Premier Adult Community. Reston w/Loft model over 2700 sq. ft. Open floor plan Hardwood floors on first floor. Updated Kitchen with new stainless steel appliances & black pearl granite counters. Crown Molding, Recessed Lights, 2 story entrance hall and family room w/ gas fireplace. 3 full bathrooms. First floor master bedroom with coffered ceiling. Third bedroom on second floor with large loft area and full bath. Sun Setter electric awning & large patio area. 2 car garage. High Efficiency 2 zone Heating & Air Conditioning system. Custom Closet Systems
Location
State NJ
County Ocean
Area None
Direction Rt.70 West, right on Ridgeway Road/Rt. 571, Turn Left onto Ridgeway Blvd. River Pointe entrance on right. Follow to end Clubhouse bear right. follow to Chalfont.
Rooms
Basement None
Interior
Interior Features Attic, Attic - Walk Up, Ceilings - 9Ft+ 1st Flr, Laundry Tub, Loft, Sliding Door, Recessed Lighting
Heating Natural Gas, Forced Air, 2 Zoned Heat
Cooling Central Air, 2 Zoned AC
Fireplaces Number 1
Fireplace Yes
Window Features Insulated Windows
Exterior
Exterior Feature Patio, Sprinkler Under, Storm Door(s), Thermal Window, Lighting
Parking Features Paved, Asphalt, Double Wide Drive, On Street, Direct Access, Storage
Garage Spaces 2.0
Pool Common, Heated, In Ground, Indoor
Amenities Available Tennis Court, Professional Management, Association, Exercise Room, Shuffleboard, Community Room, Common Access, Swimming, Pool, Clubhouse, Common Area, Jogging Path, Landscaping, Bocci
Roof Type Timberline
Accessibility Stall Shower
Garage Yes
Building
Lot Description Corner Lot, Back to Woods, Treed Lots, Wooded
Story 2
Sewer Public Sewer
Water Public
Architectural Style Detached
Level or Stories 2
Structure Type Patio,Sprinkler Under,Storm Door(s),Thermal Window,Lighting
New Construction No
Schools
Middle Schools Manchester Twp
High Schools Manchester Twnshp
Others
HOA Fee Include Trash,Common Area,Exterior Maint,Lawn Maintenance,Mgmt Fees,Pool,Rec Facility,Snow Removal
Senior Community Yes
Tax ID 19-00071-02-00158
Pets Allowed Dogs OK, Cats OK
Read Less Info
Want to know what your home might be worth? Contact us for a FREE valuation!

Our team is ready to help you sell your home for the highest possible price ASAP

Bought with NextHome Force Realty Partners







