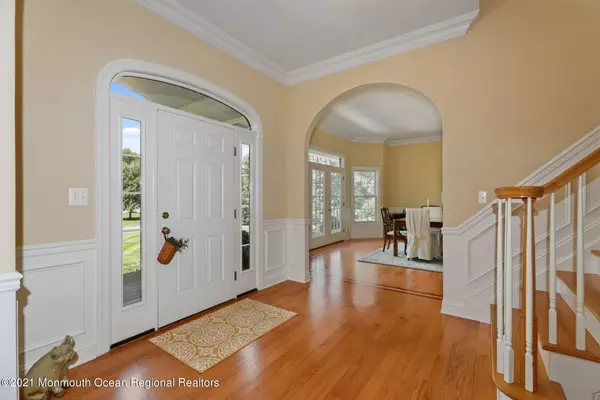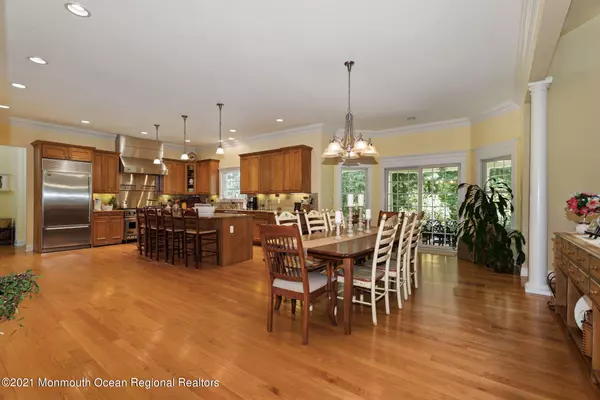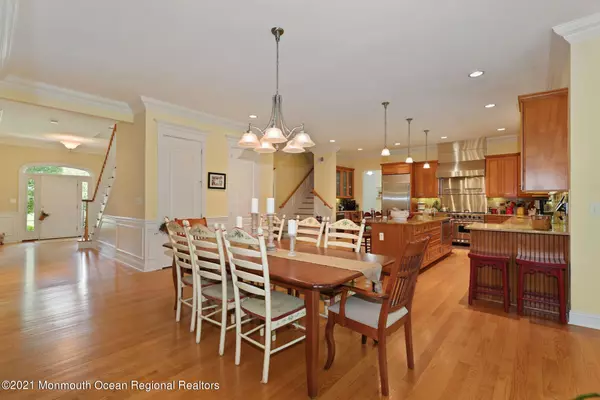$975,000
$949,900
2.6%For more information regarding the value of a property, please contact us for a free consultation.
5 Beds
5 Baths
4,864 SqFt
SOLD DATE : 10/08/2021
Key Details
Sold Price $975,000
Property Type Single Family Home
Sub Type Single Family Residence
Listing Status Sold
Purchase Type For Sale
Square Footage 4,864 sqft
Price per Sqft $200
Municipality Howell (HOW)
Subdivision Greentree Ests
MLS Listing ID 22126731
Sold Date 10/08/21
Style Farm House,Custom
Bedrooms 5
Full Baths 4
Half Baths 1
HOA Y/N No
Originating Board MOREMLS (Monmouth Ocean Regional REALTORS®)
Year Built 2002
Annual Tax Amount $17,005
Tax Year 2020
Lot Size 2.090 Acres
Acres 2.09
Property Description
WOW! From the moment you pull up you can see & feel this house is SPECIAL. Built w the finest materials & techniques, thoughtfully upgraded & impecably maintained. 10' (1st) & 9' (2nd) fl ceilings, 2 story FR, french & sliding doors & an abundance of windows drench the home in natural light. Gorgeous 3'' hardwood flrs w mohagany inlay, custom wood trims/moldings, 8' 2 panel doors, open fl plan, closets/storage everywhere. At the homes nucleus lies a lg Chefs Kitchen designed for entertaining complete w maple cabinets, granite c-tops, Viking Stove w 6 burner + grill & dbl oven, Sub Zero Fridge, wet bar w wine fridge. 3 Potential MBR Suites, 5 Baths feature designer fixtures & travertine tile fls, huge laundry rm, 2 story 3 car garage, massive high ceiling, dry finishable walkout basement. Covered Mahogany front and back porches are perfect for relaxing under the fresh air breeze of ceiling fans while overlooking 2+ acres of your magnificent property! Only 1 owner, you could be the next.
Location
State NJ
County Monmouth
Area None
Direction Casino Drive to Greentree Ct
Rooms
Basement Ceilings - High, Full, Unfinished, Walk-Out Access
Interior
Interior Features Attic - Pull Down Stairs, Balcony, Ceilings - 9Ft+ 1st Flr, Ceilings - 9Ft+ 2nd Flr, Center Hall, Dec Molding, Den, French Doors, In-Law Suite, Loft, Security System, Skylight, Sliding Door, Recessed Lighting
Heating Natural Gas, Forced Air, 3+ Zoned Heat
Cooling Central Air, 3+ Zoned AC
Flooring Cement
Fireplaces Number 1
Fireplace Yes
Exterior
Exterior Feature Patio, Sprinkler Under, Porch - Covered
Parking Features Double Wide Drive, Direct Access, Oversized
Garage Spaces 3.0
Roof Type Shingle
Garage Yes
Building
Lot Description Irregular Lot, Oversized
Story 2
Sewer Septic Tank
Water Public
Architectural Style Farm House, Custom
Level or Stories 2
Structure Type Patio,Sprinkler Under,Porch - Covered
Others
Senior Community No
Tax ID 21-00144-0000-00135-02
Read Less Info
Want to know what your home might be worth? Contact us for a FREE valuation!

Our team is ready to help you sell your home for the highest possible price ASAP

Bought with RE/MAX Revolution







