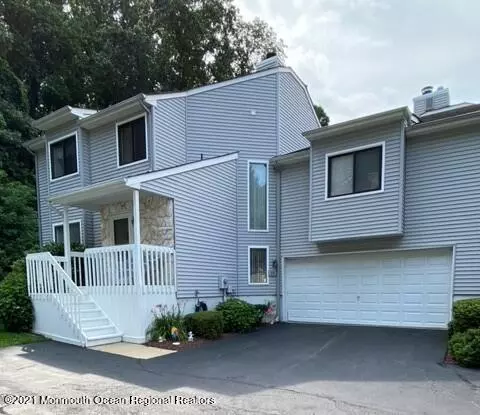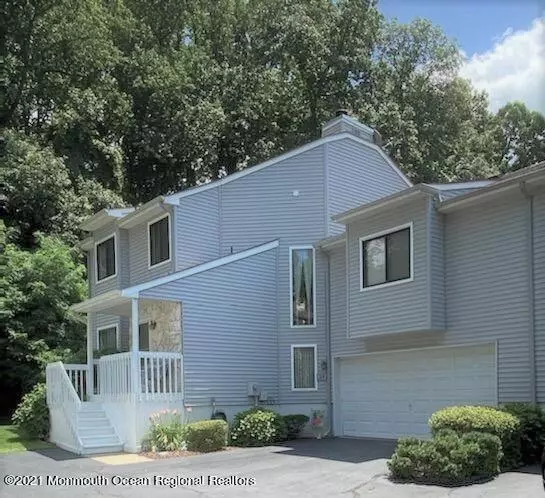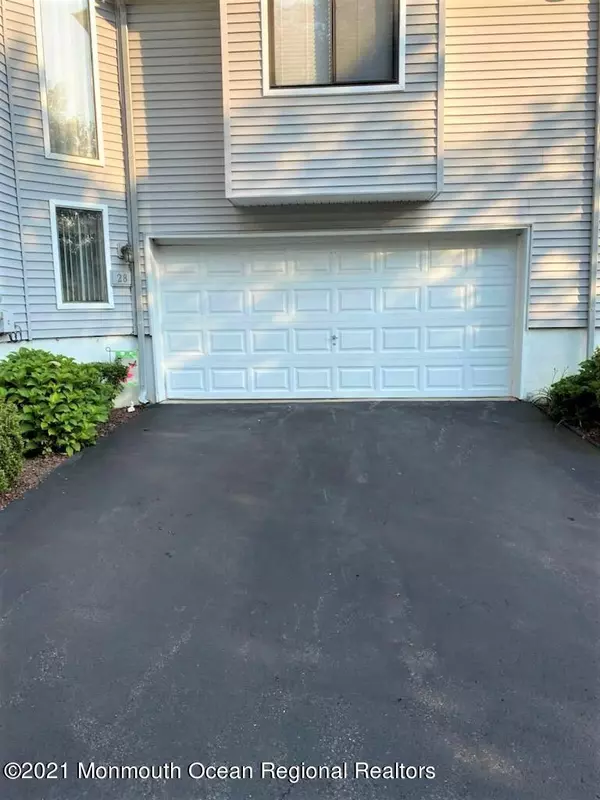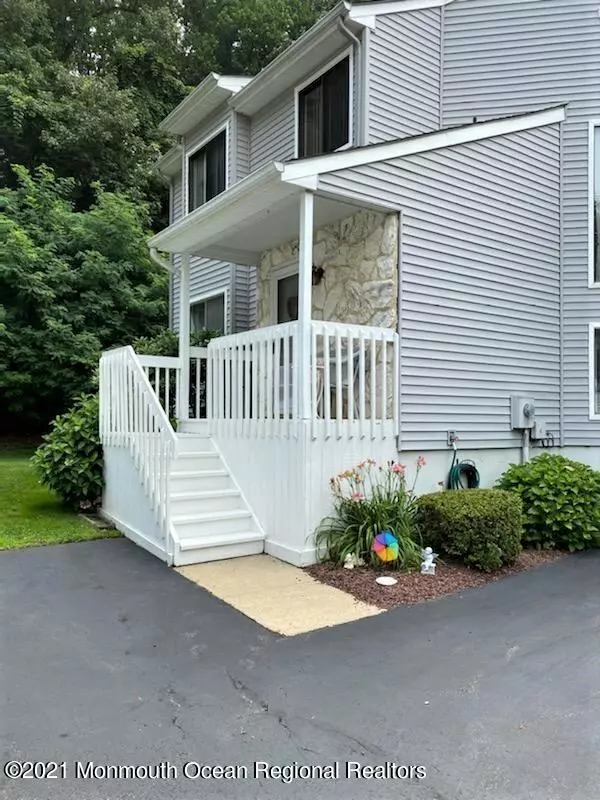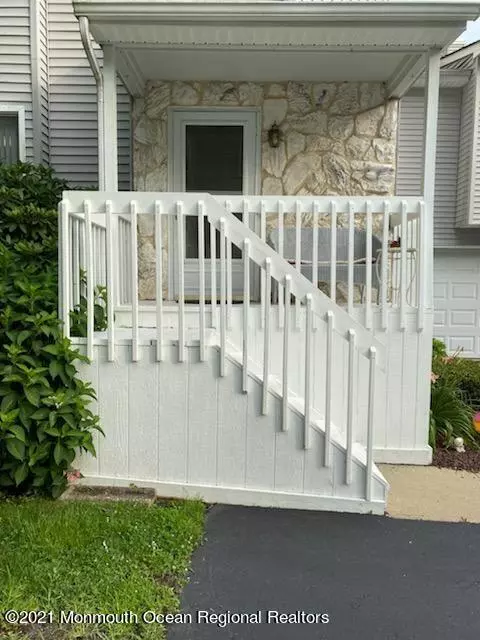$450,000
$437,500
2.9%For more information regarding the value of a property, please contact us for a free consultation.
3 Beds
3 Baths
1,758 SqFt
SOLD DATE : 10/05/2021
Key Details
Sold Price $450,000
Property Type Condo
Sub Type Condominium
Listing Status Sold
Purchase Type For Sale
Square Footage 1,758 sqft
Price per Sqft $255
Municipality Middletown (MID)
Subdivision Kings Landing
MLS Listing ID 22124000
Sold Date 10/05/21
Style End Unit, Townhouse
Bedrooms 3
Full Baths 2
Half Baths 1
HOA Fees $315/mo
HOA Y/N Yes
Originating Board Monmouth Ocean Regional Multiple Listing Service
Year Built 1986
Annual Tax Amount $6,760
Tax Year 2020
Lot Size 1,306 Sqft
Acres 0.03
Property Description
Move-in-ready model with ADDED 3rd bedroom and EXTENDED deck area. 2.5 bath, 3 level townhome located in much desired Kings Landing. First level includes half bath; lovely EIK with white cabinets and stainless steel appliances (all 4yrs old); dining room with wood floors and double sliding glass doors for direct access to oversized deck, spacious living room with wood floors and gas fireplace. Second level is dedicated floor to master suite. Overized Master bedroom has two double closets; en suite includes whirlpool tub and stand alone shower. Third level includes two additional bedrooms each with double closet; full bath; huge linen closet and additonal coat closet. Basement has an abundance of floor space for storage and laundry area, with entrance to 2 car garage.
Location
State NJ
County Monmouth
Area Middletown
Direction Hwy 35 to Kings Hwy East. Left onto Kings Landing Dr to Kennedy Ct. Unit located at end of road on right hand side. Back unit facing wooded area.
Rooms
Basement Walk-Out Access
Interior
Interior Features Attic
Heating Forced Air, Electric
Cooling Central Air
Flooring Laminate, Linoleum/Vinyl, Tile, W/W Carpet, Wood, Ceramic Tile
Fireplaces Number 1
Fireplace Yes
Exterior
Exterior Feature Deck, Porch - Open
Parking Features Double Wide Drive, Off Street, Direct Access, Oversized
Garage Spaces 2.0
Pool Fenced, In Ground
Amenities Available Pool
Roof Type Shingle
Garage Yes
Building
Lot Description Back to Woods, Cul-De-Sac, Treed Lots, Wooded
Story 3
Sewer Public Sewer
Architectural Style End Unit, Townhouse
Level or Stories 3
Structure Type Deck, Porch - Open
New Construction No
Schools
Elementary Schools Fairview
Middle Schools Bayshore
High Schools Middle North
Others
Senior Community No
Tax ID 32-00638-0000-00150
Pets Allowed Dogs OK, Cats OK
Read Less Info
Want to know what your home might be worth? Contact us for a FREE valuation!

Our team is ready to help you sell your home for the highest possible price ASAP

Bought with Berkshire Hathaway HomeServices Fox & Roach


