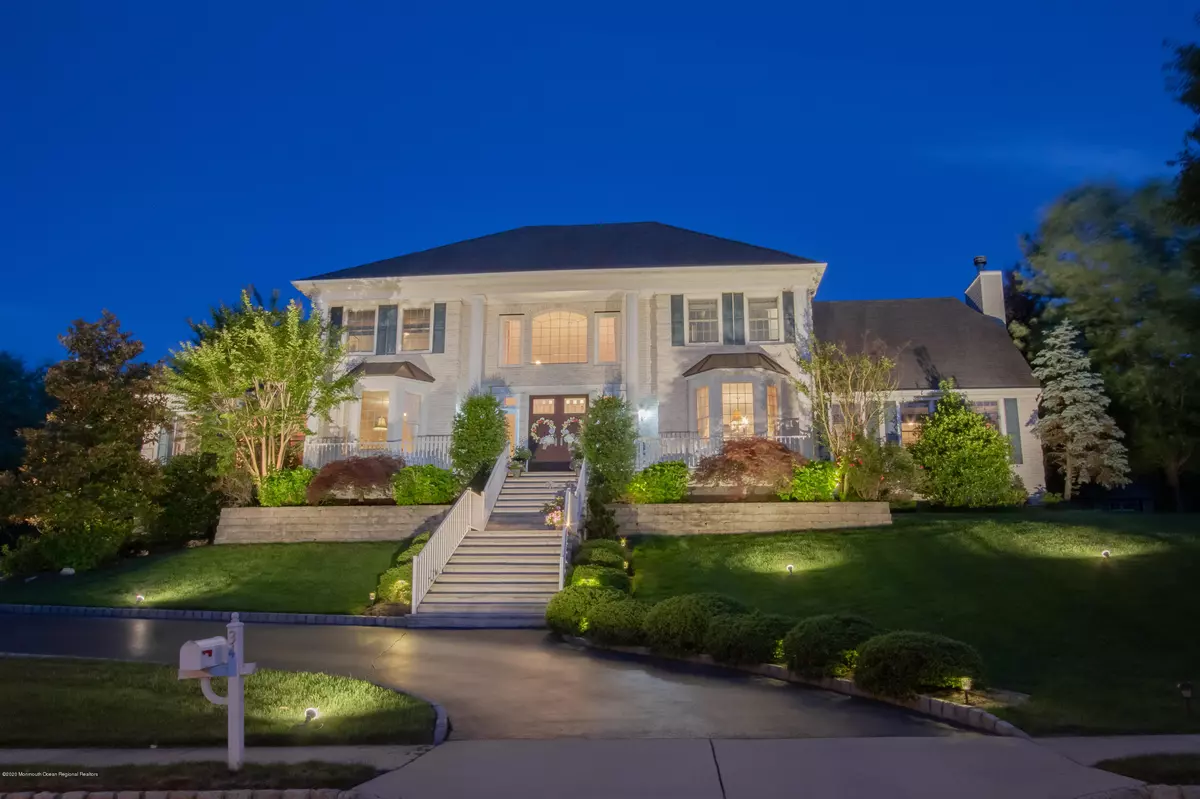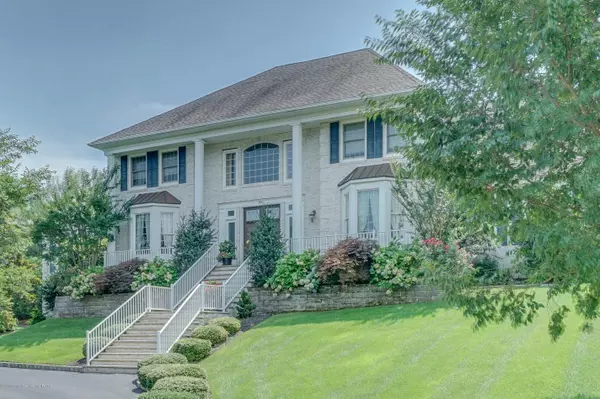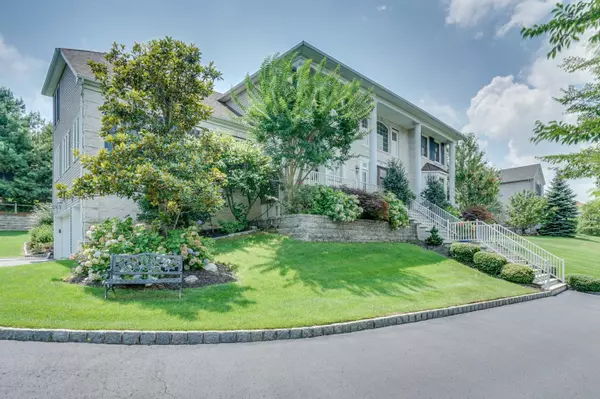$999,000
$999,000
For more information regarding the value of a property, please contact us for a free consultation.
5 Beds
5 Baths
6,000 SqFt
SOLD DATE : 09/01/2021
Key Details
Sold Price $999,000
Property Type Single Family Home
Sub Type Single Family Residence
Listing Status Sold
Purchase Type For Sale
Square Footage 6,000 sqft
Price per Sqft $166
Municipality Ocean Twp (OCE)
Subdivision Wayside Woods
MLS Listing ID 22119946
Sold Date 09/01/21
Style Custom, Colonial
Bedrooms 5
Full Baths 4
Half Baths 1
HOA Y/N No
Originating Board Monmouth Ocean Regional Multiple Listing Service
Year Built 2003
Annual Tax Amount $18,471
Tax Year 2020
Lot Size 0.520 Acres
Acres 0.52
Lot Dimensions 150 x 150
Property Description
Stunningly set atop and situated in the most prestigious neighborhood in the Wayside section of Ocean Township this magnificent and luxurious home is ready for its next owners. Over 6000 square feet of formal yet casual living, offering all top notch amenities, is simply perfect for a large family. A neighborhood the kids will love with curb appeal galore includes a winding driveway up to a side entry 3 car garage, full brick front, custom Pella double door entry, lush mature specimen landscaping and private rear deck includes a pergola, perfect outdoor entertaining, grilling, relaxing and even a hook up ready for an outdoor jacuzzi. Inside begins with a dramatic 2 story sweeping double staircase foyer with maple cherry hardwood floors and tons of natural sunlight. Formal living rm to the the right. Custom trim and moldings throughout. Straight ahead leads directly into your stunning 32 X 16 eat-in custom chefs kitchen outfitted with 42" high cherry cabinetry, high end GE Monogram stainless steel appliance package, commercial stove hood, large eat-at center island with 2nd sink, porcelain tile backsplash and flooring, hand picked custom granite countertops, butlers pantry with wine fridge, walk-in pantry and the list goes on. Step down into your luxurious extended family rm with stunning hardwood floors, raised ceiling, custom fireplace and lots of windows. Off the other side of the kitchen is a full in-law suite which includes, bedroom, family rm, kitchen (ready for appliances) and a full bath. A second 27 X 22 family rm on the main floor outfitted with wide-plank hardwood flooring and lots of windows could be perfect for a pool table/game rm, movie rm, man cave or kids playroom. Upstairs is your shangri-la master bedroom suite offering sitting rm, vaulted ceilings, huge walk-in closet, master bathroom with double sinks, jetted tub and private lavatory with a bidet. 3 additional generous size upstairs bedrooms, 2 with en-suite bathrooms, makes 34 Northwoods Rd ideal living in 2020. Leaving the Big City? Getting out of North Jersey? Looking to move to the suburbs? Work from home but may still need to commute? Seconds onto major highways. 50 minutes by car to Manhattan (no traffic). Close to commuter trains and buses. This home is perfect. 3 miles to NJ's finest beaches and close proximity to absolutely everything the Jersey Shore has to offer. Hurry don't wait. Make your appointment today!
Location
State NJ
County Monmouth
Area Wayside
Direction Deal Rd to Hartshorne Rd to Northwoods
Rooms
Basement Ceilings - High, Full, Unfinished
Interior
Interior Features Attic - Pull Down Stairs, Bonus Room, Ceilings - 9Ft+ 1st Flr, Ceilings - 9Ft+ 2nd Flr, Center Hall, Dec Molding, Den, In-Law Suite, Security System, Sliding Door, Breakfast Bar, Recessed Lighting
Heating Forced Air, 3+ Zoned Heat
Cooling Central Air, 3+ Zoned AC
Flooring Ceramic Tile
Fireplaces Number 1
Fireplace Yes
Exterior
Exterior Feature BBQ, Deck, Fence, Outdoor Lighting, Palladium Window, Security System, Sprinkler Under, Lighting
Garage Paved, Driveway, Off Street, Direct Access
Garage Spaces 3.0
Roof Type Timberline, Shingle
Garage Yes
Building
Lot Description Oversized
Story 2
Sewer Public Sewer
Architectural Style Custom, Colonial
Level or Stories 2
Structure Type BBQ, Deck, Fence, Outdoor Lighting, Palladium Window, Security System, Sprinkler Under, Lighting
New Construction No
Schools
Elementary Schools Ocean Twnshp
Middle Schools Ocean
High Schools Ocean Twp
Others
Senior Community No
Tax ID 37-00035-02-00008
Read Less Info
Want to know what your home might be worth? Contact us for a FREE valuation!

Our team is ready to help you sell your home for the highest possible price ASAP

Bought with RE/MAX Synergy







