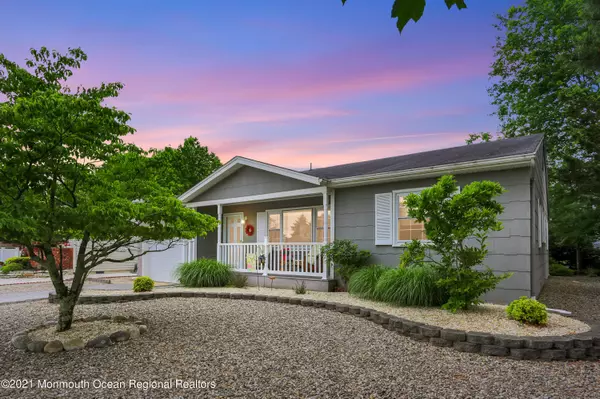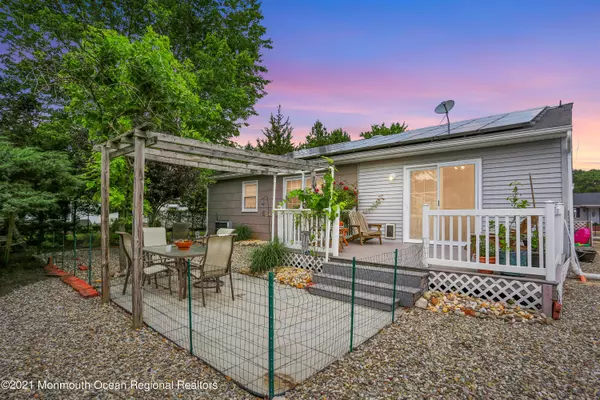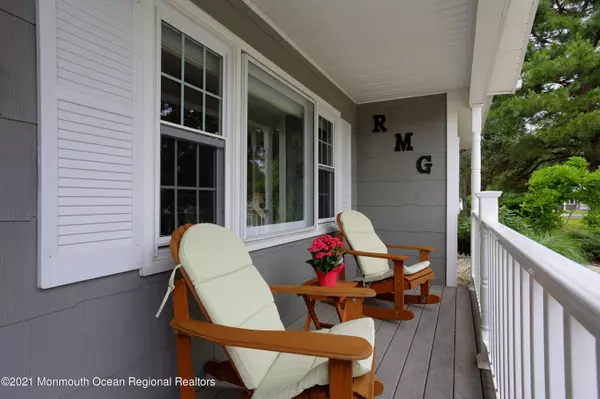$300,000
$279,900
7.2%For more information regarding the value of a property, please contact us for a free consultation.
2 Beds
2 Baths
1,494 SqFt
SOLD DATE : 10/07/2021
Key Details
Sold Price $300,000
Property Type Single Family Home
Sub Type Adult Community
Listing Status Sold
Purchase Type For Sale
Square Footage 1,494 sqft
Price per Sqft $200
Municipality Berkeley (BER)
Subdivision Silveridge Westerly
MLS Listing ID 22119967
Sold Date 10/07/21
Style Custom,Ranch,Detached
Bedrooms 2
Full Baths 2
HOA Fees $26/mo
HOA Y/N Yes
Originating Board Monmouth Ocean Regional Multiple Listing Service
Year Built 1982
Annual Tax Amount $3,433
Tax Year 2020
Lot Size 6,098 Sqft
Acres 0.14
Lot Dimensions 62 x 100
Property Description
This is a Coming Soon listing, Showings start Wednesday June 23rd
WELCOME HOME! Simply unpack your bags into this gorgeous 2-bedroom, 2-bathroom ranch-style home located in the Silver Ridge Park section of Toms River. Spectacular curb appeal is introduced by a paver driveway and stone walkways, bringing you to a covered rocking chair front porch overlooking virtually maintenance-free grounds. The open-concept interior displays a spacious living room with window upon entry, flowing into a formal dining area. A custom eat-in kitchen is outfitted with white cabinets, granite countertops and a massive center island with a dinette area and built-in office/work station, providing sliding door access to a spacious backyard Trex deck. Two (2) bedrooms, two (2) full bathrooms and an optional third bedroom in current use as a bonus family room continue throughout the interior, which also features crown molding, laminate flooring and access to an attached 1-car garage. Step outside into your private backyard oasis with large outdoor patio space, privately enveloped by mature trees and lush landscapes. Newer A/C system, windows, various community amenities and so much make this a truly move-in ready home and exceptional opportunity in a fantastic adult community!
Location
State NJ
County Ocean
Area Silver Rdg Pk
Direction Mule Rd. to Westbrook to Rt. on Nostrand to 1st. Left on Randalls Dr.
Rooms
Basement Crawl Space
Interior
Interior Features Attic - Pull Down Stairs, Bonus Room, Built-Ins, Dec Molding, Den, Sliding Door, Breakfast Bar, Recessed Lighting
Heating Electric, Electric BB
Cooling Central Air
Fireplace No
Exterior
Exterior Feature Deck, Fence, Patio, Porch - Covered, Solar Panels
Garage Paver Block, Driveway, Direct Access
Garage Spaces 1.0
Pool Common
Amenities Available Community Room, Swimming, Pool, Clubhouse, Common Area, Bocci
Roof Type Shingle
Garage Yes
Building
Lot Description Back to Woods, Fenced Area
Story 1
Sewer Public Sewer
Architectural Style Custom, Ranch, Detached
Level or Stories 1
Structure Type Deck,Fence,Patio,Porch - Covered,Solar Panels
Schools
Middle Schools Central Reg Middle
Others
Senior Community Yes
Tax ID 06-00009-46-00045
Read Less Info
Want to know what your home might be worth? Contact us for a FREE valuation!

Our team is ready to help you sell your home for the highest possible price ASAP

Bought with EXP Realty







