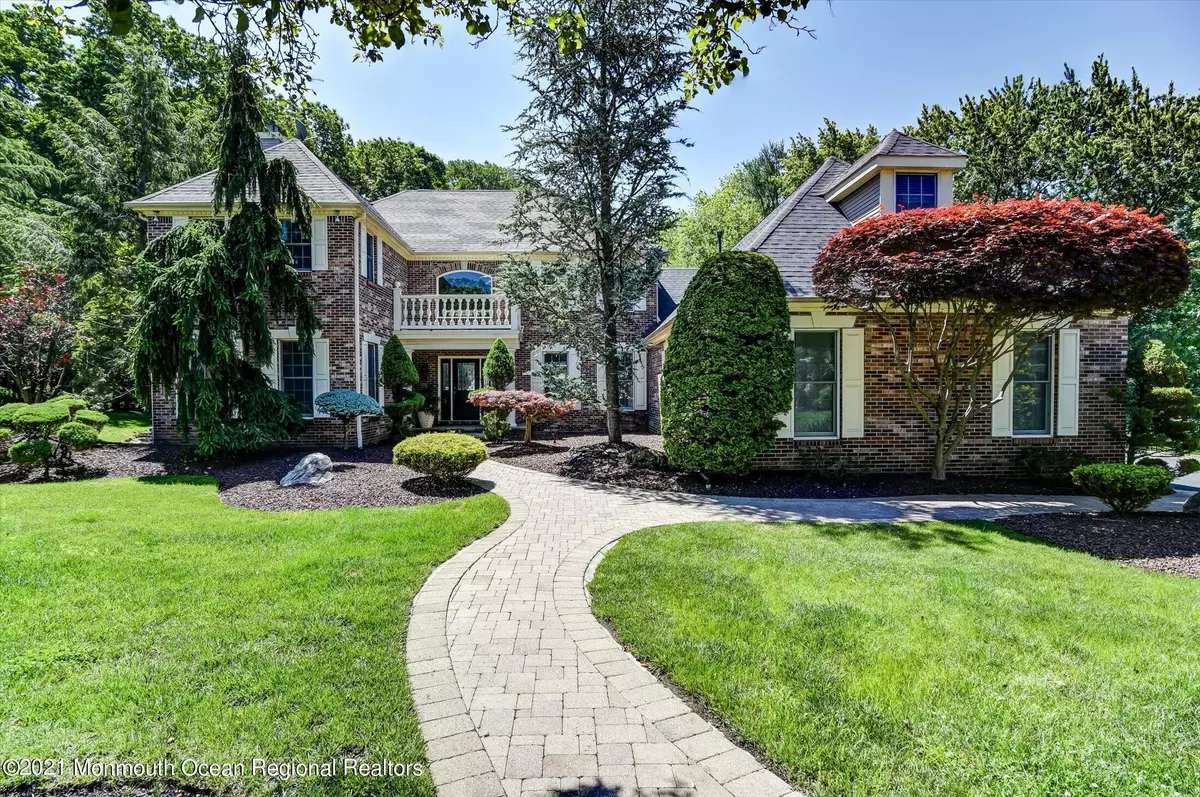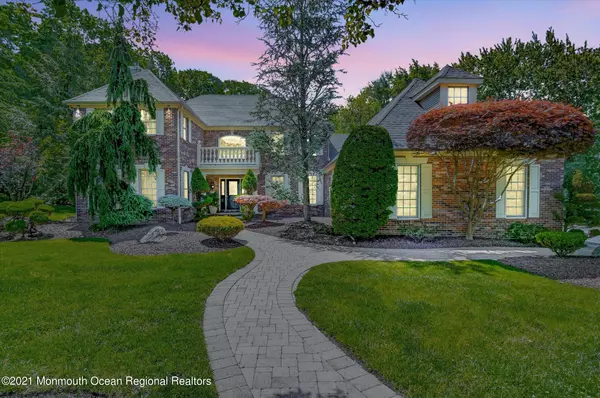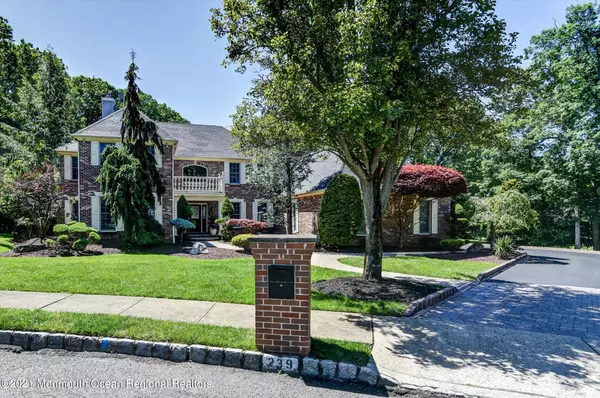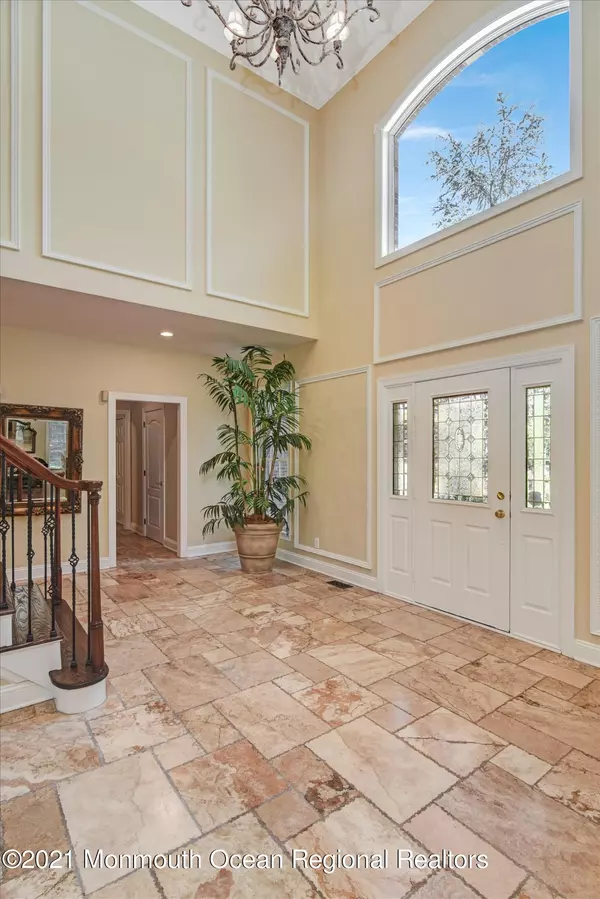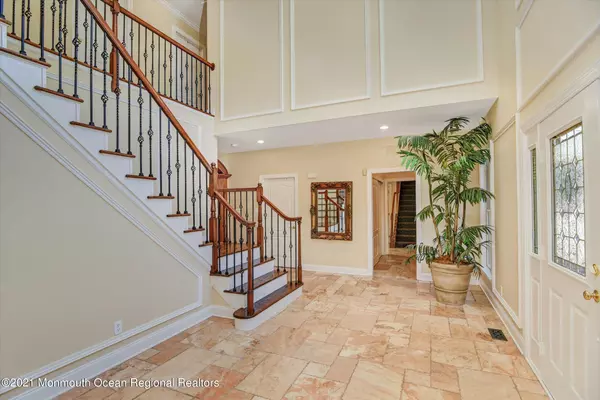$1,265,000
$1,150,000
10.0%For more information regarding the value of a property, please contact us for a free consultation.
6 Beds
5 Baths
4,703 SqFt
SOLD DATE : 09/01/2021
Key Details
Sold Price $1,265,000
Property Type Single Family Home
Sub Type Single Family Residence
Listing Status Sold
Purchase Type For Sale
Square Footage 4,703 sqft
Price per Sqft $268
Municipality Marlboro (MAR)
Subdivision Regency Oaks
MLS Listing ID 22119507
Sold Date 09/01/21
Style Custom, Colonial
Bedrooms 6
Full Baths 3
Half Baths 2
HOA Y/N No
Originating Board Monmouth Ocean Regional Multiple Listing Service
Year Built 1995
Annual Tax Amount $22,641
Tax Year 2020
Lot Size 0.400 Acres
Acres 0.4
Property Description
You'll definitely love this sophisticated North facing custom colonial home situated on a peaceful cul-de-sac in the highly sought Regency Oaks in Morganville, NJ! This one and only Tuscan inspired home offers 6 bedrooms, 3 full baths, 2 half baths, and a full finished basement with a gym. It has an en-suite downstairs and a bonus room utilized as a 7th bedroom. New oak wood floors upstairs, new roof, refinished floor in family room, new wood stairs and iron spindles.
Chef's kitchen has 2 sinks, one of which is copper, and a pot filler over the wolf stove range. With double wolf oven and 2 sub zero refrigerators built in behind the cabinetry. Granite countertops and custom made maple wood cabinets, and Tumbled Spanish Travertine kitchen floors. All bathrooms are gorgeously updated. French double doors from both dining and family rooms lead to a beautiful, huge, and just re-stained Ipé Brazilian wood deck.
Enjoy the scenic, beautifully landscaped, country club yard which features an in-ground heated gunite pool with stone waterfall truly great for relaxing from a long day and entertaining family and friends! Monmouth County living offers gorgeous beaches, spectacular parks with scenic hiking trails, close to Routes 9, 18, Garden State Parkway, NJ Shore, as well as NYC transportation.
Location
State NJ
County Monmouth
Area Morganville
Direction From Tennent Rd., turn left to Church Rd., Make left to Yellowknife Rd to 239 Yellowknife Rd.
Rooms
Basement Finished, Full, Full Finished, Heated
Interior
Interior Features Attic, Attic - Pull Down Stairs, Balcony, Bay/Bow Window, Bonus Room, Built-Ins, Ceilings - 9Ft+ 1st Flr, Ceilings - 9Ft+ 2nd Flr, Center Hall, Conservatory, Den, Fitness, French Doors, Hot Tub, Housekeeper Qtrs, In-Law Suite, Skylight
Heating Forced Air
Flooring Marble, W/W Carpet, Wood
Fireplace Yes
Exterior
Exterior Feature Balcony, BBQ, Fence, Patio, Porch - Open, Sprinkler Under
Garage Spaces 3.0
Pool Gunite, Heated, In Ground, With Spa
Roof Type Timberline
Garage Yes
Building
Lot Description Oversized, Cul-De-Sac
Story 2
Architectural Style Custom, Colonial
Level or Stories 2
Structure Type Balcony, BBQ, Fence, Patio, Porch - Open, Sprinkler Under
New Construction No
Schools
Elementary Schools Asher Holmes
Middle Schools Marlboro
High Schools Marlboro
Others
Senior Community No
Tax ID 30-00300-0000-00079
Read Less Info
Want to know what your home might be worth? Contact us for a FREE valuation!

Our team is ready to help you sell your home for the highest possible price ASAP

Bought with RE/MAX Diamond, Realtors


