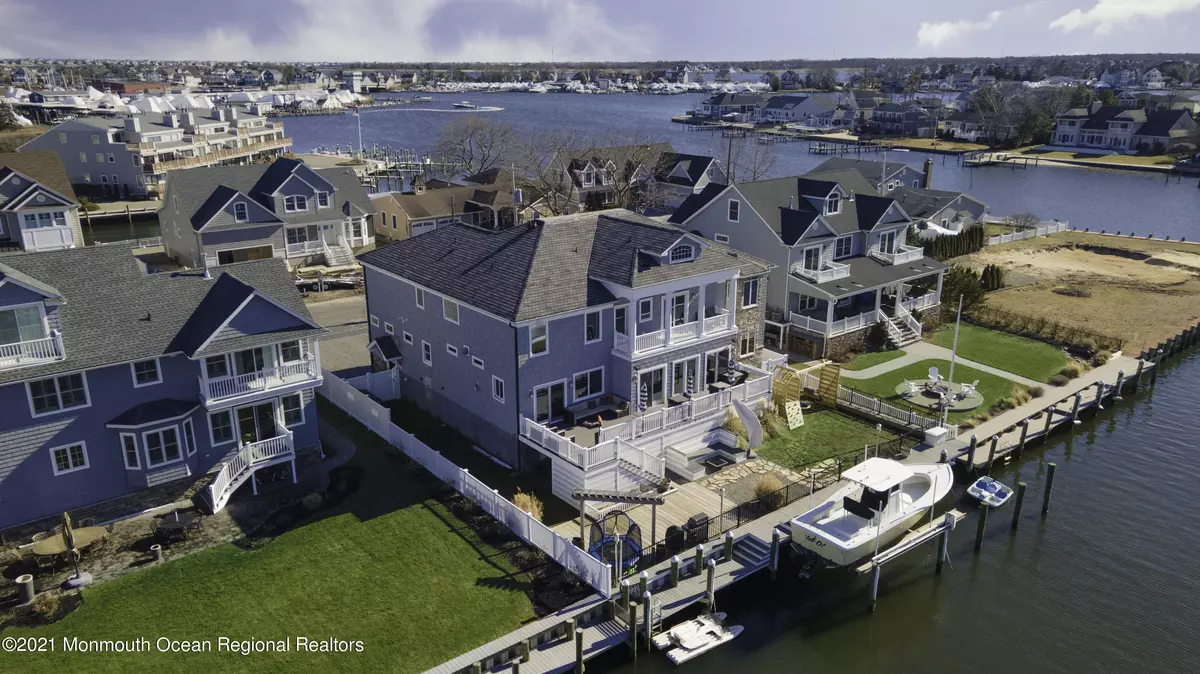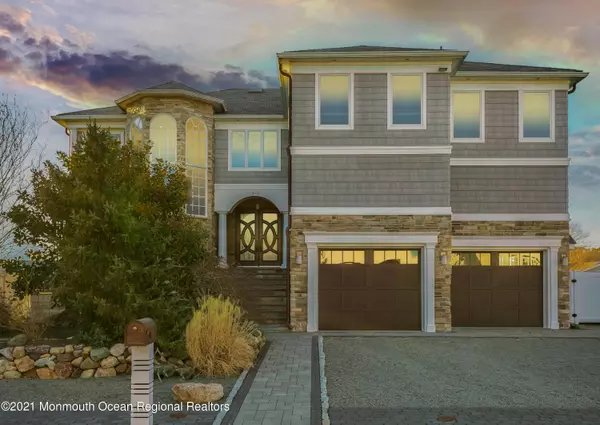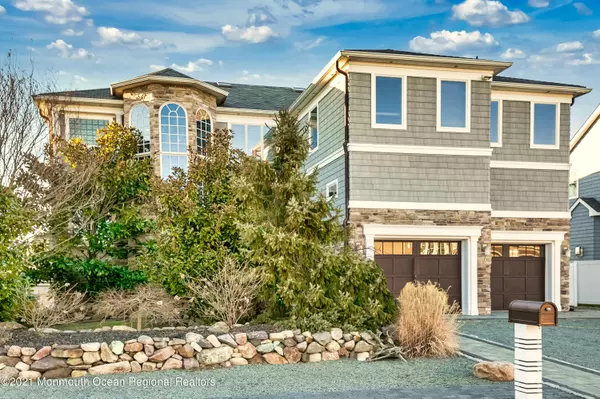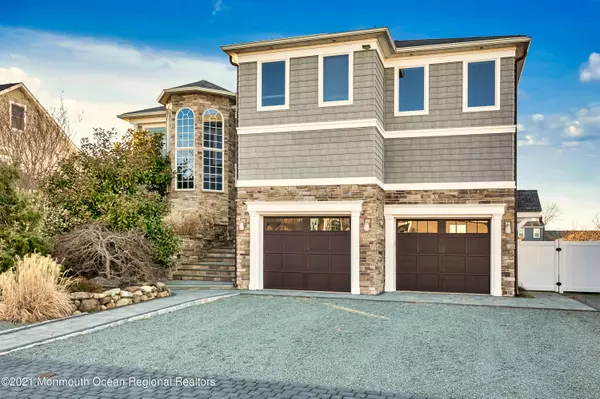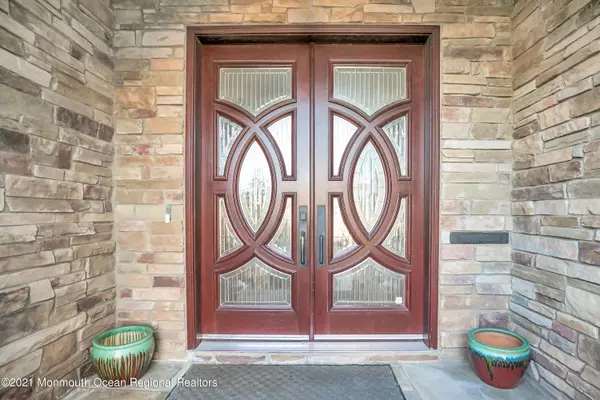$1,575,000
$1,599,000
1.5%For more information regarding the value of a property, please contact us for a free consultation.
7 Beds
6 Baths
5,778 SqFt
SOLD DATE : 07/19/2021
Key Details
Sold Price $1,575,000
Property Type Single Family Home
Sub Type Single Family Residence
Listing Status Sold
Purchase Type For Sale
Square Footage 5,778 sqft
Price per Sqft $272
Municipality Point Pleasant (PTP)
Subdivision West Point Vill
MLS Listing ID 22043725
Sold Date 07/19/21
Style Custom,Colonial
Bedrooms 7
Full Baths 5
Half Baths 1
HOA Y/N No
Originating Board Monmouth Ocean Regional Multiple Listing Service
Year Built 2007
Annual Tax Amount $24,485
Tax Year 2020
Lot Size 8,712 Sqft
Acres 0.2
Lot Dimensions 75 x 115
Property Description
Just off the Metedeconk River and down Beaverdam Creek, you will find this opulent waterfront home. Lifted 5FT above FEMA standards, this builder's home features 7 bedrooms, 5.5 bathrooms, and 5,778 Sqft of ultra-luxury finishes.
Walking up to the home, you are sure to notice the matured garden offering front privacy to the house, a large driveway (capable of hosting six vehicles) with two garages, and a stone stairway leading you to the entrance. Inside light pours through the many windows of this open concept first-floor layout. Directly in front of the entrance lives a formal dining area that leads into the family room. Access to the home soundproofed theater resides right off the family room. Featuring an 85" screen and six multi-leveled seats, this theater is an excellent added feature. A first-floor guest suite with an attached bath featuring natural stone tile, a vessel sink, and an enclosed glass shower with a seat add delightful accommodations for any of your guests.
Back in the living area, beautiful Brazilian cherry wood and slate flooring mixed with the soft & bold blue paint colors add a rustic but modern touch to this area. A living room wet bar adds easy access to beverages and other snacks.
In the kitchen, you will find custom cabinets, high-end Wolf and Sub-Zero appliances, and a 3x5 pantry. The Black mirrored backsplash, granite counters, under & over cabinet lighting, and granite countertops enhance this space to the next level. Also, two sinks with disposals, two garbage compactors, and an instant hot water faucet are just some of the features that stand out in this kitchen. Note: the owner is willing to have the cabinetry painted to buyers' specifications.
Off the kitchen, you will find an entrance to the garage and additional storage area, as well as a laundry room and prep kitchen featuring a sink with disposal, stove, microwave, dishwasher, and refrigerator. This kitchen has all the space you need and more!
Back towards the front of this home, you will find an elevator to the side of the front door and stairs leading you to the second floor.
Six large windows guide you to the second floor, which also features Brazilian cherry flooring. An additional living area is located at the top of the second floor featuring a microwave, refrigerator, freezer, and sink. You will find the office and three other bedrooms, all with attached baths and two master suites off the upstairs living area. In the more extensive master suite, you will find access to the home's back balcony, with enough space for even the largest of bedroom sets, and a stunning master bath with a large walk-in closet, Jacuzzi Tub, and a stand-up steam shower with a powered water tower.
In the other master bedroom, you will have views of the bay out the back windows and a large walk-in closet that lead into the bathroom. Featuring a custom oversized 4x8 shower with dual seats and four showerheads, this bathroom is sure to impress. On the third floor, you will find a large open area perfect for a playroom, studio, or office.
Moving outside will give you the chance to overlook the serene bay while lounging on this massive Azek deck with a vinyl railing that features additional built-in Seating and a fireplace on the Lower Level. A 16,000lbs Boatlift is secured to the new fiberglass bulkhead with 75ft of composite decking running along with it, giving you plenty of room for all your watersport toys. With all this and more, we strongly encourage you to request a private showing and view our "features" document for additional added information on this home.
Location
State NJ
County Ocean
Area Pt Plsnt Boro
Direction Bridge Ave. to Beaver Dam rd. to Oriole Way to Osprey Ct.
Rooms
Basement Ceilings - High, Crawl Space, Unfinished, Workshop/ Workbench, Other, Walk-Out Access
Interior
Interior Features Attic, Attic - Walk Up, Bonus Room, Built-Ins, Ceilings - 9Ft+ 1st Flr, Dec Molding, Den, Elevator, Home Theater Equip, Sliding Door, Wet Bar, Breakfast Bar, Eat-in Kitchen, Recessed Lighting
Heating Natural Gas, Radiant
Cooling Central Air, 3+ Zoned AC
Flooring Wood, See Remarks, Other, Slate
Fireplaces Number 1
Fireplace Yes
Exterior
Exterior Feature Balcony, BBQ, Boat Lift, Deck, Dock, Fence, Patio, Porch - Open, Stained Glass, Storm Door(s), Swingset, Thermal Window, Water/Elect @ Dock, Lighting
Parking Features Gravel, Paver Block, Double Wide Drive, Driveway, Direct Access, Oversized, Storage, Workshop in Garage
Garage Spaces 1.5
Pool See Remarks, Other
Waterfront Description Bulkhead,Lagoon
Roof Type Timberline
Garage Yes
Building
Lot Description Oversized, Bulkhead, Dead End Street, Fenced Area, Lagoon
Story 2
Foundation Piling
Sewer Public Sewer
Water Public
Architectural Style Custom, Colonial
Level or Stories 2
Structure Type Balcony,BBQ,Boat Lift,Deck,Dock,Fence,Patio,Porch - Open,Stained Glass,Storm Door(s),Swingset,Thermal Window,Water/Elect @ Dock,Lighting
Schools
Elementary Schools Nellie F. Bennett
Middle Schools Memorial
High Schools Point Pleasant Borough
Others
Senior Community No
Tax ID 25-00363-0000-00107
Read Less Info
Want to know what your home might be worth? Contact us for a FREE valuation!

Our team is ready to help you sell your home for the highest possible price ASAP

Bought with Weichert Realtors-Sea Girt


